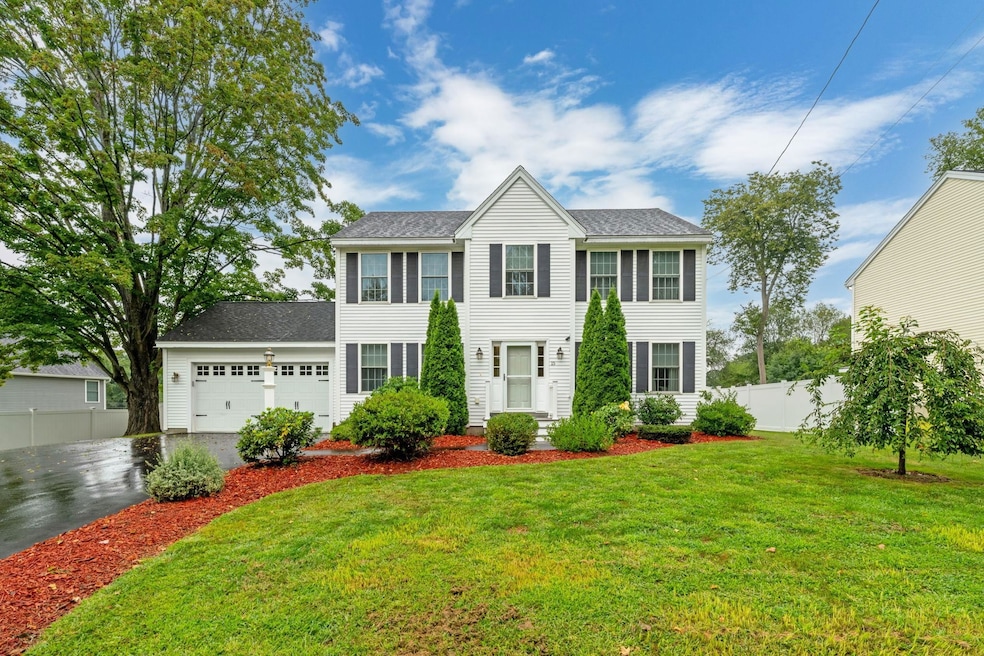
15 Cummings St Hudson, NH 03051
Estimated payment $4,514/month
Highlights
- Very Popular Property
- Colonial Architecture
- Wood Flooring
- Spa
- Deck
- 2 Car Attached Garage
About This Home
Why wait for new construction? Welcome to this beautifully maintained 2018 Colonial in Hudson, New Hampshire! Pride of ownership is evident in every nook and cranny. This home combines modern style with everyday convenience. The kitchen stands out with granite countertops, stainless steel appliances, an induction stove, under-cabinet lighting, and a refrigerator complete with a built-in Keurig coffee maker. Hardwood floors flow throughout, creating a warm and inviting feel. Venture upstairs and you’ll find three spacious bedrooms including a serene primary suite with its spa-like bath and roomy walk-in closet. The unfinished basement provides excellent storage with room to expand if desired. Don't forget that the two garage is fully insulated and heated! Enjoy the fully fenced yard with garden spaces, custom Reeds Ferry shed, and a hot tub for relaxing evenings. This home also features public water, public sewer, natural gas, and is generator ready. Close to shopping and commuting roads, this home is in the perfect location! Schedule your private showing today!
Listing Agent
EXP Realty Brokerage Phone: 360-202-6028 License #069010 Listed on: 08/21/2025

Open House Schedule
-
Sunday, August 24, 202511:30 am to 1:00 pm8/24/2025 11:30:00 AM +00:008/24/2025 1:00:00 PM +00:00Add to Calendar
Home Details
Home Type
- Single Family
Est. Annual Taxes
- $8,455
Year Built
- Built in 2017
Lot Details
- 0.31 Acre Lot
- Level Lot
- Property is zoned TR
Parking
- 2 Car Attached Garage
- Automatic Garage Door Opener
Home Design
- Colonial Architecture
- Concrete Foundation
- Wood Frame Construction
- Vinyl Siding
Interior Spaces
- Property has 2 Levels
- Ceiling Fan
- Combination Kitchen and Dining Room
- Basement
- Interior Basement Entry
Kitchen
- Microwave
- Dishwasher
- Kitchen Island
- Disposal
Flooring
- Wood
- Tile
Bedrooms and Bathrooms
- 3 Bedrooms
- En-Suite Primary Bedroom
- En-Suite Bathroom
- Walk-In Closet
Laundry
- Dryer
- Washer
Outdoor Features
- Spa
- Deck
Utilities
- Forced Air Heating and Cooling System
- Generator Hookup
- Cable TV Available
Listing and Financial Details
- Tax Block 053
- Assessor Parcel Number 173
Map
Home Values in the Area
Average Home Value in this Area
Tax History
| Year | Tax Paid | Tax Assessment Tax Assessment Total Assessment is a certain percentage of the fair market value that is determined by local assessors to be the total taxable value of land and additions on the property. | Land | Improvement |
|---|---|---|---|---|
| 2021 | $8,005 | $369,400 | $87,300 | $282,100 |
Property History
| Date | Event | Price | Change | Sq Ft Price |
|---|---|---|---|---|
| 08/21/2025 08/21/25 | For Sale | $699,000 | +89.0% | $340 / Sq Ft |
| 03/29/2017 03/29/17 | Sold | $369,900 | 0.0% | $180 / Sq Ft |
| 03/29/2017 03/29/17 | Pending | -- | -- | -- |
| 09/28/2016 09/28/16 | For Sale | $369,900 | +64.0% | $180 / Sq Ft |
| 03/31/2015 03/31/15 | Sold | $225,600 | +12.9% | $98 / Sq Ft |
| 02/09/2015 02/09/15 | Pending | -- | -- | -- |
| 02/01/2015 02/01/15 | For Sale | $199,900 | -- | $87 / Sq Ft |
Similar Homes in Hudson, NH
Source: PrimeMLS
MLS Number: 5057678
APN: HDSO M:173 B:053 L:000
- 10 Haverhill St
- 26 Library St
- 432 Abbott Farm Ln
- 238 Abbott Farm Ln
- 433 Abbott Farm Ln
- 21 Library St
- 37 Library St
- 39 Library St
- 98 Derry St
- 4 Gillis St
- 216-001 Ferry St
- 4 Arlington Ave
- 7 Commercial St
- 803 Elmwood Dr
- 76 Atherton Ave
- 3-5 Howard St
- 103 Temple St
- 43 Laton St Unit B
- 43 Laton St Unit A
- 7 Porter Ave
- 11 Bancroft St
- 4 Sanders St
- 4 Water St Unit A
- 4 Bridge St Unit 203
- 110 E Hollis St Unit 310
- 110 E Hollis St Unit 327
- 110 E Hollis St Unit 113
- 110 E Hollis St Unit 125
- 110 E Hollis St Unit 111
- 110 E Hollis St Unit 222
- 110 E Hollis St Unit 304
- 110 E Hollis St Unit 421
- 110 E Hollis St Unit 316
- 110 E Hollis St Unit 325
- 110 E Hollis St Unit 326
- 95 Chandler St Unit 97
- 36 Chandler St
- 10 Mulvanity St Unit 12
- 38 Summer St Unit A
- 21 E Pearl St Unit 1






