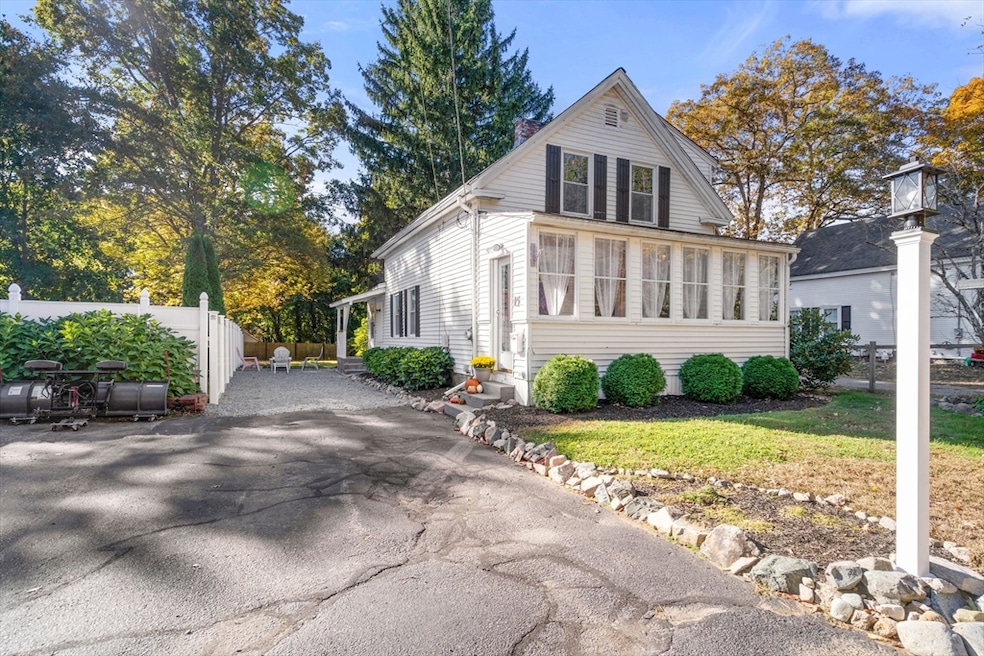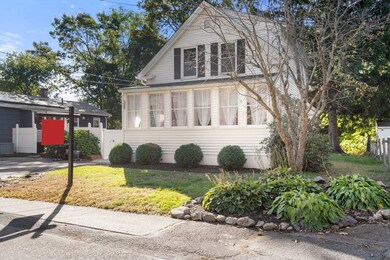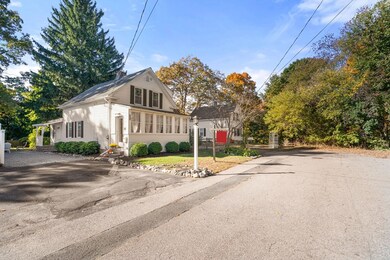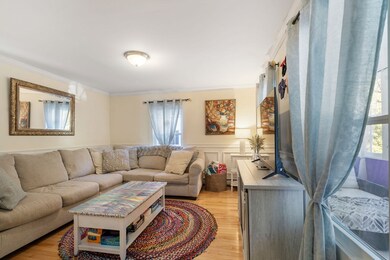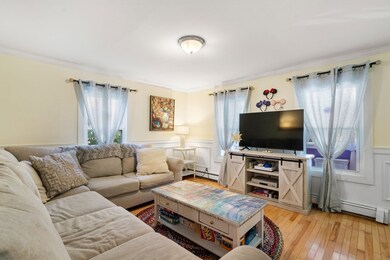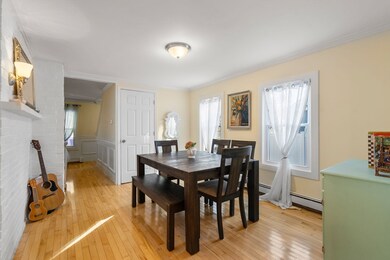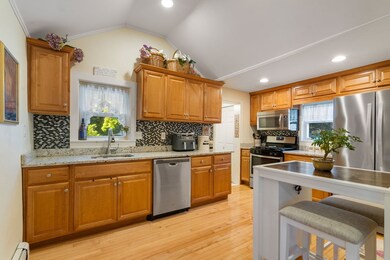
15 Cutler St Medway, MA 02053
Highlights
- Golf Course Community
- Property is near public transit
- Vaulted Ceiling
- John D. McGovern Elementary School Rated A-
- Wooded Lot
- Antique Architecture
About This Home
As of December 2024Don't miss out on this Charming 3BR/2 bath Medway home located off the main road, yet still close to everything. Move right into this well maintained beauty and start enjoying your very own home. Situated on a dead-end street with great curb appeal, you'll enjoy the updated and open kitchen which has granite counters, HW floors and custom backsplash. A pantry and laundry room are conveniently set off the back. A formal dining room with HW floors is central to the 1st floor and flows into the front family room with crown molding and chair rail. Enter through the rear mudroom entrance or the front covered porch/breezeway. 3 BR's upstairs, including the vaulted primary BR, as well as a full bathroom. Full basement with interior and exterior access. 3 zones of heating with a 1yr old unit. Town water and Town sewer. Fantastic rear yard to entertain. Dead End street - super private! Nothing to do but plan your movers!
Home Details
Home Type
- Single Family
Est. Annual Taxes
- $6,640
Year Built
- Built in 1880
Lot Details
- 7,405 Sq Ft Lot
- Level Lot
- Wooded Lot
- Property is zoned ARII
Home Design
- Antique Architecture
- Stone Foundation
- Frame Construction
- Shingle Roof
Interior Spaces
- 1,178 Sq Ft Home
- Chair Railings
- Crown Molding
- Vaulted Ceiling
- Recessed Lighting
- Sun or Florida Room
- Unfinished Basement
- Interior Basement Entry
- Washer and Electric Dryer Hookup
Kitchen
- Stove
- Range<<rangeHoodToken>>
- <<microwave>>
- Dishwasher
- Solid Surface Countertops
- Disposal
Flooring
- Wood
- Wall to Wall Carpet
- Ceramic Tile
Bedrooms and Bathrooms
- 3 Bedrooms
- Primary bedroom located on second floor
- 2 Full Bathrooms
Parking
- 2 Car Parking Spaces
- Off-Street Parking
Outdoor Features
- Enclosed patio or porch
- Breezeway
Location
- Property is near public transit
- Property is near schools
Utilities
- No Cooling
- Heating System Uses Natural Gas
- Baseboard Heating
Listing and Financial Details
- Assessor Parcel Number M:48 B:076,3163301
Community Details
Recreation
- Golf Course Community
- Park
- Jogging Path
Additional Features
- No Home Owners Association
- Shops
Ownership History
Purchase Details
Home Financials for this Owner
Home Financials are based on the most recent Mortgage that was taken out on this home.Purchase Details
Home Financials for this Owner
Home Financials are based on the most recent Mortgage that was taken out on this home.Purchase Details
Home Financials for this Owner
Home Financials are based on the most recent Mortgage that was taken out on this home.Purchase Details
Purchase Details
Purchase Details
Similar Homes in the area
Home Values in the Area
Average Home Value in this Area
Purchase History
| Date | Type | Sale Price | Title Company |
|---|---|---|---|
| Quit Claim Deed | -- | None Available | |
| Quit Claim Deed | -- | None Available | |
| Not Resolvable | $279,900 | -- | |
| Not Resolvable | $116,000 | -- | |
| Deed | -- | -- | |
| Foreclosure Deed | -- | -- | |
| Deed | -- | -- | |
| Deed | -- | -- | |
| Foreclosure Deed | -- | -- | |
| Deed | -- | -- |
Mortgage History
| Date | Status | Loan Amount | Loan Type |
|---|---|---|---|
| Open | $420,000 | Purchase Money Mortgage | |
| Closed | $420,000 | Purchase Money Mortgage | |
| Closed | $76,835 | FHA | |
| Previous Owner | $274,829 | FHA | |
| Previous Owner | $2,619 | No Value Available |
Property History
| Date | Event | Price | Change | Sq Ft Price |
|---|---|---|---|---|
| 12/09/2024 12/09/24 | Sold | $490,000 | -2.0% | $416 / Sq Ft |
| 10/31/2024 10/31/24 | Pending | -- | -- | -- |
| 10/14/2024 10/14/24 | For Sale | $499,900 | +78.6% | $424 / Sq Ft |
| 07/18/2016 07/18/16 | Sold | $279,900 | +3.7% | $277 / Sq Ft |
| 05/26/2016 05/26/16 | Pending | -- | -- | -- |
| 05/20/2016 05/20/16 | For Sale | $269,900 | +132.7% | $267 / Sq Ft |
| 11/23/2015 11/23/15 | Sold | $116,000 | -14.0% | $115 / Sq Ft |
| 10/16/2015 10/16/15 | Pending | -- | -- | -- |
| 10/08/2015 10/08/15 | For Sale | $134,900 | -- | $134 / Sq Ft |
Tax History Compared to Growth
Tax History
| Year | Tax Paid | Tax Assessment Tax Assessment Total Assessment is a certain percentage of the fair market value that is determined by local assessors to be the total taxable value of land and additions on the property. | Land | Improvement |
|---|---|---|---|---|
| 2024 | $6,640 | $461,100 | $279,600 | $181,500 |
| 2023 | $6,241 | $391,500 | $231,700 | $159,800 |
| 2022 | $6,003 | $354,600 | $205,700 | $148,900 |
| 2021 | $5,568 | $318,900 | $189,700 | $129,200 |
| 2020 | $5,338 | $305,000 | $175,800 | $129,200 |
| 2019 | $5,120 | $301,700 | $175,800 | $125,900 |
| 2018 | $4,980 | $282,000 | $151,800 | $130,200 |
| 2017 | $5,174 | $288,700 | $151,800 | $136,900 |
| 2016 | $4,100 | $226,400 | $134,200 | $92,200 |
| 2015 | $3,931 | $215,500 | $119,800 | $95,700 |
| 2014 | $4,133 | $219,400 | $127,800 | $91,600 |
Agents Affiliated with this Home
-
Guimares Group

Seller's Agent in 2024
Guimares Group
Conway - Hanover
(781) 826-3131
33 in this area
79 Total Sales
-
Paul Reardon

Buyer's Agent in 2024
Paul Reardon
William Raveis R.E. & Home Services
(781) 395-7676
1 in this area
78 Total Sales
-
Michael Bahery
M
Seller's Agent in 2016
Michael Bahery
Greater Boston Rental & Sales
(508) 400-3151
1 in this area
7 Total Sales
-
Paula Magee
P
Buyer's Agent in 2016
Paula Magee
Conway - Walpole
(508) 479-2294
3 Total Sales
-
Paul Rao

Seller's Agent in 2015
Paul Rao
Berkshire Hathaway HomeServices Page Realty
2 in this area
16 Total Sales
Map
Source: MLS Property Information Network (MLS PIN)
MLS Number: 73302027
APN: MEDW-000048-000000-000076
- 18 Norfolk Ave
- 17 Evergreen St Unit A
- 193 Main St
- 11 Maple St
- 32 Maple St
- 19 Willow Pond Cir Unit 19
- 25 Willow Pond Cir Unit 25
- 27 Willow Pond Cir Unit 27
- 29 Willow Pond Cir Unit 29
- 4 Charles River Rd
- 8 Heritage Dr
- 3 Wamesit St
- 4 Amelia Way
- 59 Summer St
- 0 Elm St
- 8 Sandstone Dr Unit 8
- 9 Karen Ave
- 10 Buttercup Ln
- 14 Sanford St Unit 21
- 124 Mastro Dr
