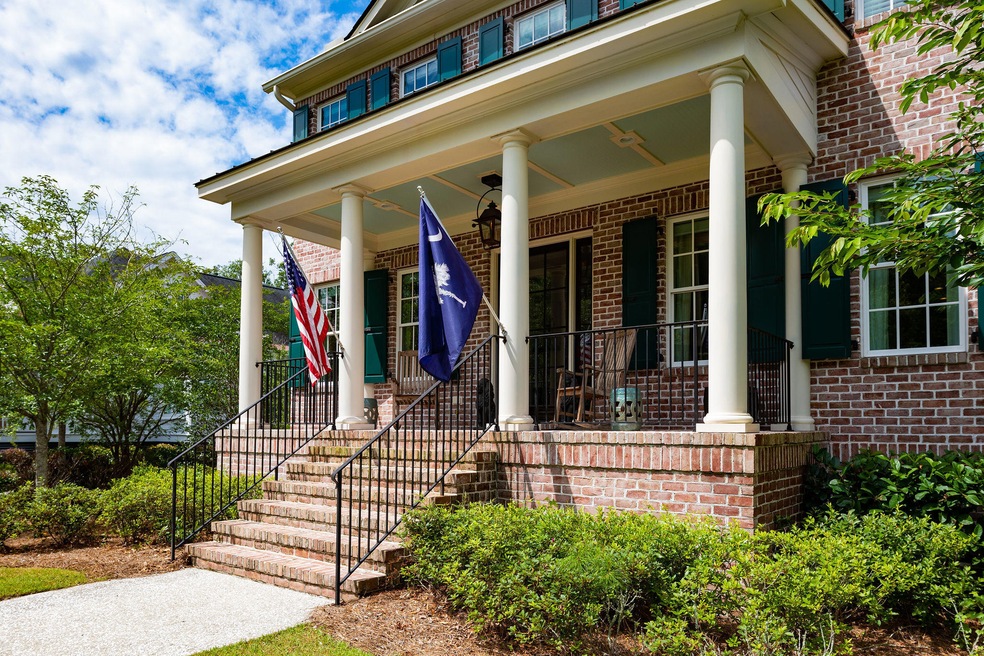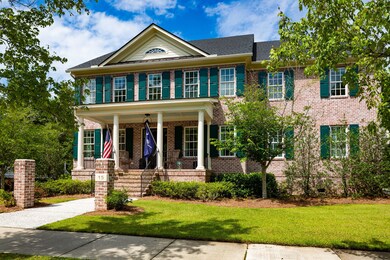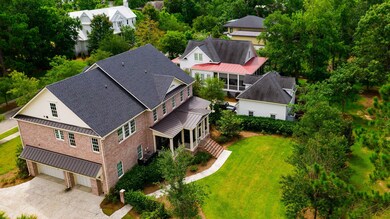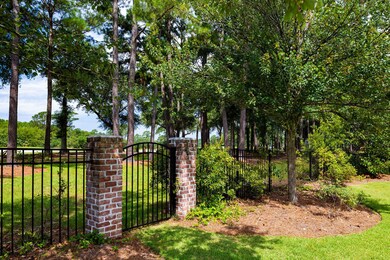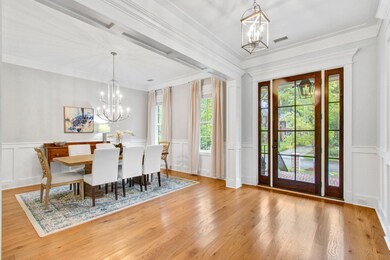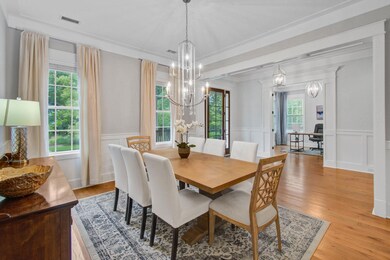15 Dalton St Daniel Island, SC 29492
Daniel Island NeighborhoodHighlights
- On Golf Course
- Spa
- Traditional Architecture
- Daniel Island School Rated A-
- Sitting Area In Primary Bedroom
- 4-minute walk to Grove Park
About This Home
As of September 2024Located on a cul de sac in Daniel Island's prestigious country club neighborhood of Daniel Island Park, this stately brick custom home is perfect for those who enjoy privacy. The large backyard sits directly on the fairway of the 14th hole of Tom Fazio's acclaimed Beresford Creek Course and the western orientation allows for spectacular sunsets over the golf course and marsh beyond. From the moment you arrive at the entry columns, you'll notice the attention to detail. The full front porch is the perfect place to visit with neighbors and enjoy the pretty front garden. When you walk through the front door you'll be greeted by gleaming hardwood floors, designer light fixtures and wide open spaces. The generous study and dining room flank the foyer and usher you into the heart of the homeThe gourmet kitchen opens seamlessly to the family room with brick fireplace and this entire area is surrounded by large windows overlooking the backyard and golf course beyond. The stylish butler's pantry connects the kitchen to the dining room while a well-designed mudroom connects the home to the extra-large garage. The screened porch is big enough for hosting large events and the backyard is perfect for a pool!
Upstairs you'll find the massive owner's suite - complete with a large sitting area, a gigantic walk in closet and a huge bathroom. Four additional bedroom suites are located upstairs and every room is spacious and has a walk in closet.
The lighting and plumbing fixtures in this gorgeous home are top of of the line and the little details throughout the property are delightful. Make sure to make an appointment to see this well-priced golf course home today!
This home comes with a social membership to the Daniel Island Club and the opportunity to upgrade to a Sports or Invitational Golf Membership. Prospective buyers should reach out directly to the membership manager at the Daniel Island Club for details.
Buyer pays a one-time neighborhood enhancement fee of .5% x sales price to Daniel Island Community Fund at closing and an estoppel fee to the Daniel Island Property Owners Association, Inc. Property Disclosure and Community Fund Disclosure are attached. Daniel Island Resale Addendum and DICA 2020 Fee Sheet is also attached and will be required on offer to purchase.
BUYER TO CONFIRM ANY INFORMATION IN THIS LISTING THAT IS IMPORTANT IN THE PURCHASE DECISION SUCH AS (BUT NOT LIMITED TO) ASSOCIATED MEMBERSHIPS/ FEES, VIEW, SQUARE FOOTAGE, LOT SIZE, TAXES AND SCHOOLS.
Home Details
Home Type
- Single Family
Est. Annual Taxes
- $7,072
Year Built
- Built in 2015
Lot Details
- 0.33 Acre Lot
- On Golf Course
- Cul-De-Sac
- Aluminum or Metal Fence
- Irrigation
HOA Fees
- $90 Monthly HOA Fees
Parking
- 3 Car Garage
- Garage Door Opener
Home Design
- Traditional Architecture
- Brick Exterior Construction
- Architectural Shingle Roof
- Metal Roof
- Cement Siding
Interior Spaces
- 3,968 Sq Ft Home
- 2-Story Property
- Tray Ceiling
- Smooth Ceilings
- High Ceiling
- Ceiling Fan
- Gas Log Fireplace
- Thermal Windows
- Window Treatments
- Insulated Doors
- Entrance Foyer
- Family Room with Fireplace
- Formal Dining Room
- Utility Room with Study Area
- Laundry Room
- Crawl Space
Kitchen
- Eat-In Kitchen
- Dishwasher
- Kitchen Island
Flooring
- Wood
- Ceramic Tile
Bedrooms and Bathrooms
- 5 Bedrooms
- Sitting Area In Primary Bedroom
- Walk-In Closet
- Whirlpool Bathtub
- Garden Bath
Outdoor Features
- Spa
- Screened Patio
- Front Porch
Schools
- Daniel Island Elementary And Middle School
- Philip Simmons High School
Utilities
- Cooling Available
- Heat Pump System
- Tankless Water Heater
Community Details
Overview
- Club Membership Available
- Daniel Island Park Subdivision
Recreation
- Park
- Trails
Ownership History
Purchase Details
Home Financials for this Owner
Home Financials are based on the most recent Mortgage that was taken out on this home.Purchase Details
Home Financials for this Owner
Home Financials are based on the most recent Mortgage that was taken out on this home.Purchase Details
Purchase Details
Home Financials for this Owner
Home Financials are based on the most recent Mortgage that was taken out on this home.Purchase Details
Home Financials for this Owner
Home Financials are based on the most recent Mortgage that was taken out on this home.Purchase Details
Home Financials for this Owner
Home Financials are based on the most recent Mortgage that was taken out on this home.Purchase Details
Purchase Details
Map
Home Values in the Area
Average Home Value in this Area
Purchase History
| Date | Type | Sale Price | Title Company |
|---|---|---|---|
| Deed | $3,395,000 | None Listed On Document | |
| Deed | $1,210,000 | None Available | |
| Deed | $137,605 | -- | |
| Deed | $160,000 | -- | |
| Deed | $142,000 | -- | |
| Deed | $460,000 | -- | |
| Limited Warranty Deed | $315,000 | -- | |
| Limited Warranty Deed | $178,000 | -- |
Mortgage History
| Date | Status | Loan Amount | Loan Type |
|---|---|---|---|
| Previous Owner | $968,000 | New Conventional | |
| Previous Owner | $1,000,000 | Unknown | |
| Previous Owner | $575,000 | Construction | |
| Previous Owner | $92,000 | Future Advance Clause Open End Mortgage | |
| Previous Owner | $400,000 | Adjustable Rate Mortgage/ARM |
Property History
| Date | Event | Price | Change | Sq Ft Price |
|---|---|---|---|---|
| 09/19/2024 09/19/24 | Sold | $3,395,000 | -2.4% | $796 / Sq Ft |
| 07/12/2024 07/12/24 | For Sale | $3,479,000 | +187.5% | $816 / Sq Ft |
| 11/23/2020 11/23/20 | Sold | $1,210,000 | 0.0% | $305 / Sq Ft |
| 10/24/2020 10/24/20 | Pending | -- | -- | -- |
| 06/22/2020 06/22/20 | For Sale | $1,210,000 | -- | $305 / Sq Ft |
Tax History
| Year | Tax Paid | Tax Assessment Tax Assessment Total Assessment is a certain percentage of the fair market value that is determined by local assessors to be the total taxable value of land and additions on the property. | Land | Improvement |
|---|---|---|---|---|
| 2024 | $9,423 | $1,456,015 | $752,611 | $703,404 |
| 2023 | $9,423 | $58,240 | $30,104 | $28,136 |
| 2022 | $8,231 | $50,644 | $15,444 | $35,200 |
| 2021 | $24,279 | $39,090 | $11,418 | $27,673 |
| 2020 | $6,941 | $39,091 | $11,418 | $27,673 |
| 2019 | $7,072 | $39,091 | $11,418 | $27,673 |
| 2018 | $6,163 | $33,992 | $7,040 | $26,952 |
| 2017 | $6,152 | $33,992 | $7,040 | $26,952 |
| 2016 | $18,205 | $63,130 | $18,000 | $45,130 |
| 2015 | $3,586 | $50,990 | $10,560 | $40,430 |
| 2014 | $3,407 | $10,560 | $10,560 | $0 |
| 2013 | -- | $10,560 | $10,560 | $0 |
Source: CHS Regional MLS
MLS Number: 20017013
APN: 271-15-02-035
- 15 Watroo Point
- 300 Ginned Cotton St
- 720 Island Park Dr Unit 104
- 126 Balfour Dr
- 124 Beresford Creek St
- 225 Delahow St
- 120 Andrew Ln
- 127 Beresford Creek St
- 301 Hidden Bottom Ln
- 1088 Saint Thomas Island Dr
- 102 Barnaby St
- 1081 Saint Thomas Island Dr
- 193 Corn Planters St
- 138 Sandshell Dr
- 205 Fairchild St
- 122 Lucia St
- 178 Beresford Creek St
- 824 Forrest Dr
- 158 Sandshell Dr
- 0 Harvest Time Place
