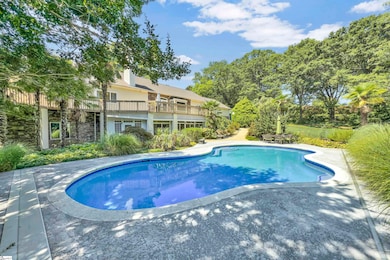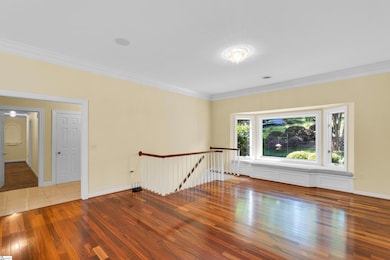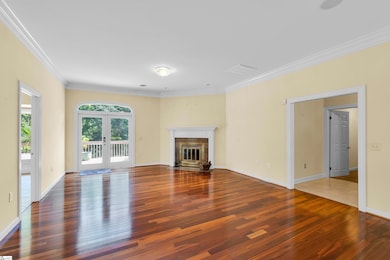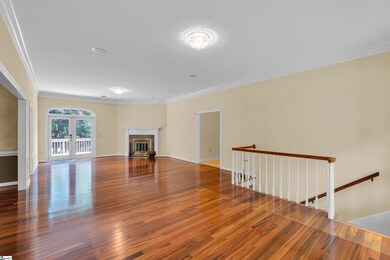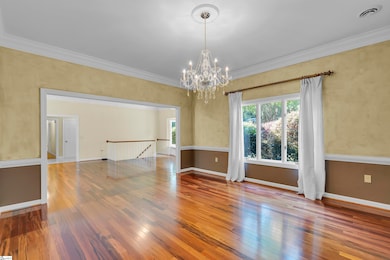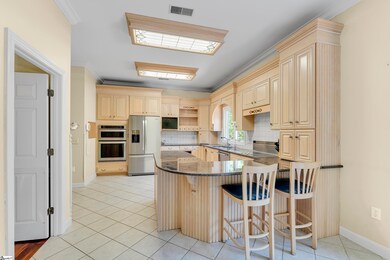
15 Darien Way Greenville, SC 29615
Eastside NeighborhoodEstimated payment $5,813/month
Highlights
- In Ground Pool
- 1.22 Acre Lot
- Ranch Style House
- Mitchell Road Elementary Rated A-
- Deck
- Wood Flooring
About This Home
Welcome to the ultimate Eastside hidden gem! Tucked inside one of Greenville’s best-kept secret neighborhoods, this 5,000+ sq ft estate is a rare blend of luxury, space, and serenity, all just minutes from downtown. Nestled on 1.22 acres, this resort-style retreat features a saltwater pool, lush landscaping, engineered trusses for optimal floor plan options and no lack of storage. Step inside to find soaring 10-foot ceilings, a sun-soaked living room stretching the full depth of the home, a cozy wood-burning fireplace, and a charming bay window overlooking your private yard oasis. The custom eat-in kitchen is a chef’s dream, featuring granite countertops, premium cabinetry, and roll-out pantries, all with a perfect view of the pool. Hosting is a breeze with the oversized formal dining room and a flexible floor plan designed for entertaining. The main-level bedroom wing features a generous guest suite (originally two bedrooms combined) with a sitting area, multiple closets, and a private en suite. The primary suite boasts French doors to the deck, dual walk-in closets, separate vanities, a large jacuzzi tub, and a steam shower. Downstairs, you’ll find 10-ft ceilings, two more guest suites with private baths, a huge flex room with a gas log fireplace, and a four-seasons sunroom overlooking the pool. There’s even a dedicated pool bathroom, a spacious laundry room, and tons of storage space. Outside, your personal paradise continues with a lagoon-style gunite pool, a park-like setting featuring Japanese Maples and professional landscape lighting, and a concrete path connecting the backyard to the circular drive, carport, storage shed and two-car garage. This meticulously maintained home offers unmatched square footage, a brand new roof, privacy, and location, just 7 minutes to downtown and directly across from Patewood Medical Campus. Truly a one-of-a-kind opportunity in Greenville’s most coveted corridor!
Home Details
Home Type
- Single Family
Est. Annual Taxes
- $3,967
Year Built
- Built in 1985
Lot Details
- 1.22 Acre Lot
- Fenced Yard
- Sprinkler System
- Few Trees
Home Design
- Ranch Style House
- Architectural Shingle Roof
- Stone Exterior Construction
- Hardboard
Interior Spaces
- 5,000-5,199 Sq Ft Home
- Central Vacuum
- Bookcases
- Smooth Ceilings
- Ceiling height of 9 feet or more
- Ceiling Fan
- 2 Fireplaces
- Wood Burning Fireplace
- Gas Log Fireplace
- Living Room
- Dining Room
- Bonus Room
- Sun or Florida Room
Kitchen
- Breakfast Room
- Built-In Double Oven
- Electric Cooktop
- Down Draft Cooktop
- Dishwasher
- Granite Countertops
- Disposal
Flooring
- Wood
- Carpet
- Ceramic Tile
Bedrooms and Bathrooms
- 4 Bedrooms | 2 Main Level Bedrooms
- Walk-In Closet
- 5.5 Bathrooms
- Hydromassage or Jetted Bathtub
Laundry
- Laundry Room
- Sink Near Laundry
- Washer and Electric Dryer Hookup
Attic
- Storage In Attic
- Pull Down Stairs to Attic
Finished Basement
- Sump Pump
- Laundry in Basement
- Basement Storage
Parking
- 2 Car Attached Garage
- Garage Door Opener
- Circular Driveway
Eco-Friendly Details
- Solar owned by seller
Outdoor Features
- In Ground Pool
- Deck
- Patio
- Front Porch
Schools
- Mitchell Road Elementary School
- Greenville Middle School
- Eastside High School
Utilities
- Multiple cooling system units
- Forced Air Heating and Cooling System
- Heating System Uses Natural Gas
- Power Generator
- Multiple Water Heaters
- Gas Water Heater
- Cable TV Available
Community Details
- Property has a Home Owners Association
- Joel Norwood HOA
- Watson Orchard Subdivision
Listing and Financial Details
- Assessor Parcel Number 0543.03-01-007.15
Map
Home Values in the Area
Average Home Value in this Area
Tax History
| Year | Tax Paid | Tax Assessment Tax Assessment Total Assessment is a certain percentage of the fair market value that is determined by local assessors to be the total taxable value of land and additions on the property. | Land | Improvement |
|---|---|---|---|---|
| 2024 | $3,967 | $22,860 | $2,620 | $20,240 |
| 2023 | $3,967 | $22,860 | $2,620 | $20,240 |
| 2022 | $3,862 | $22,860 | $2,620 | $20,240 |
| 2021 | $3,795 | $22,860 | $2,620 | $20,240 |
| 2020 | $3,908 | $22,330 | $5,000 | $17,330 |
| 2019 | $3,870 | $22,330 | $5,000 | $17,330 |
| 2018 | $4,008 | $22,330 | $5,000 | $17,330 |
| 2017 | $3,968 | $22,330 | $5,000 | $17,330 |
| 2016 | $3,378 | $492,170 | $124,460 | $367,710 |
| 2015 | $3,357 | $492,170 | $124,460 | $367,710 |
| 2014 | $2,880 | $427,987 | $108,237 | $319,750 |
Property History
| Date | Event | Price | Change | Sq Ft Price |
|---|---|---|---|---|
| 07/11/2025 07/11/25 | For Sale | $989,900 | 0.0% | $198 / Sq Ft |
| 06/08/2025 06/08/25 | Off Market | $989,900 | -- | -- |
| 05/15/2025 05/15/25 | Price Changed | $989,900 | -10.0% | $198 / Sq Ft |
| 03/26/2025 03/26/25 | For Sale | $1,100,000 | -- | $220 / Sq Ft |
Purchase History
| Date | Type | Sale Price | Title Company |
|---|---|---|---|
| Interfamily Deed Transfer | -- | -- |
Mortgage History
| Date | Status | Loan Amount | Loan Type |
|---|---|---|---|
| Closed | $240,000 | Commercial | |
| Closed | $222,000 | New Conventional | |
| Closed | $255,100 | New Conventional | |
| Closed | $270,500 | New Conventional | |
| Closed | $283,000 | New Conventional | |
| Closed | $250,000 | New Conventional |
Similar Homes in the area
Source: Greater Greenville Association of REALTORS®
MLS Number: 1552143
APN: 0543.03-01-007.15
- 4 Port Royal Dr
- 213 Redland Way Unit Homesite 007
- 217 Redland Way Unit Homesite 09
- 205 Redland Way Unit Homesite 03
- 203 Redland Way Unit Homesite 02
- 214 Redland Way Unit Homesite 016
- 206 Redland Way Unit Homesite 020
- 210 Redland Way Unit Homesite 018
- 216 Redland Way Unit Homesite 015
- 209 Redland Way Unit Homesite 05
- 202 Redland Way Unit Homesite 022
- 8 Medlock Dr Unit Homesite 025
- 6 Medlock Dr Unit Homesite 026
- 4 Medlock Dr Unit Homesite 027
- 201 Wiscasset Way
- 54 Pointe Cir
- 128 Lowther Hall Ln
- 17 Country Squire Ct
- 7 Alford Ct
- 1 Redcliffe Rd
- 49 Orchard Park Dr
- 355 Pelham Rd
- 1175 Haywood Rd
- 100 Caledon Ct
- 150 Howell Cir
- 245 Congaree Rd
- 3900 E North St
- 412 Woods Lake Rd
- 500 Congaree Rd
- 65 Villa Rd
- 238 Cedar Crossing Ln
- 300 Pelham Rd
- 2950 E North St
- 14001 Ardmore Spring Cir
- 2900 E North St
- 260 Pelham Rd
- 200 Mitchell Rd
- 930 Old Airport Rd
- 75 Mall Connector Rd
- 100 Pelham Rd

