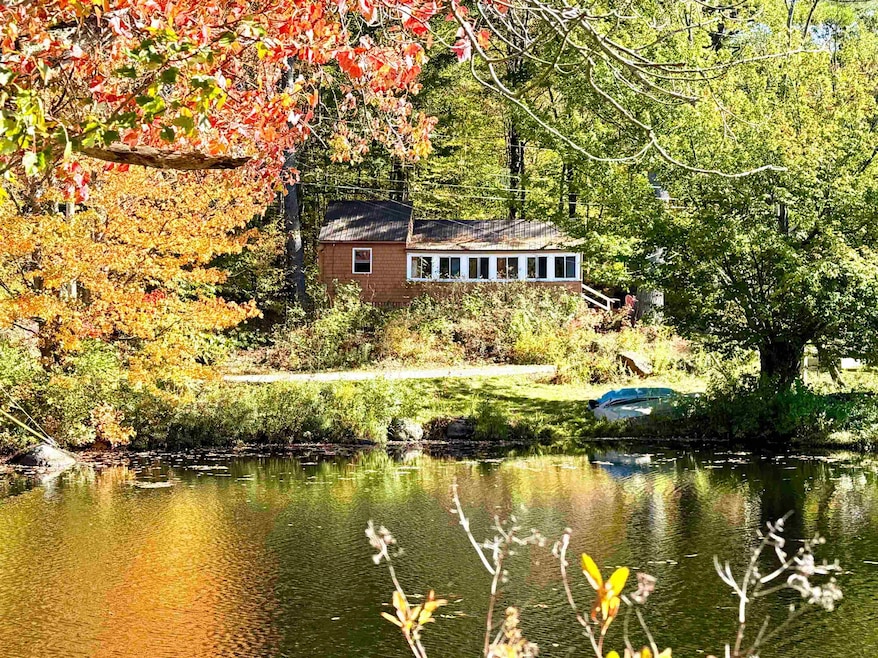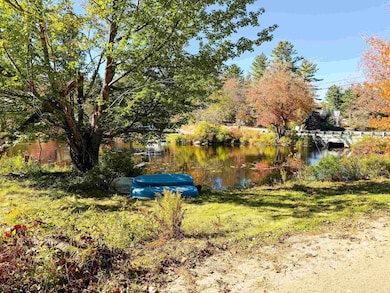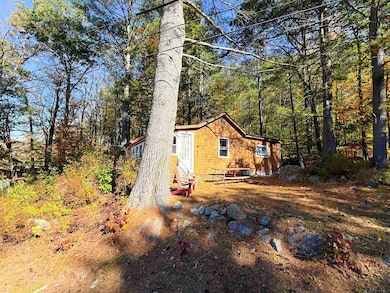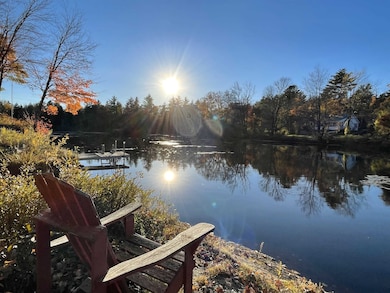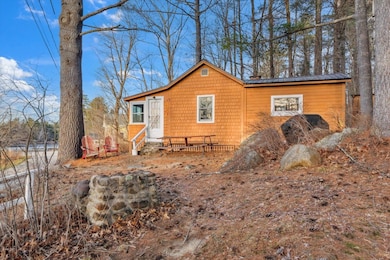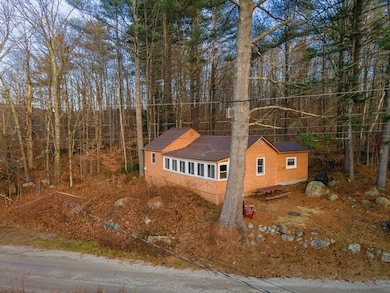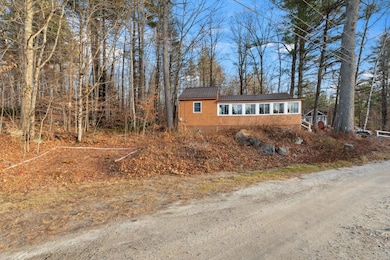15 Deadbrook Rd Stoddard, NH 03464
Estimated payment $1,280/month
Highlights
- Lake Front
- Cottage
- Living Room
- Wood Flooring
- Woodwork
- Shed
About This Home
MOTIVATED SELLERS! Nestled along the shore in Stoddard, NH, this charming seasonal lake cottage offers the perfect escape from the hustle and bustle. With 70 feet of private waterfront on the Dead Brook, you'll have direct access to kayaking, canoeing, or leisurely paddleboat rides (paddleboat included!) on the tranquil waters. Enjoy gathering and eating wild blueberries from the island in the brook, cookouts with family, and fishing on your direct waterfront. Just across the street, the Highland Lake boat launch provides easy access to even more boating adventures where you can break out the water skis and toys.
Recently updated with an efficient 3/4 bath, new flooring, fresh paint, this cottage is cute as a button and ready to welcome you- it even comes with furnishings! All you need to do is show up with a book and your vacation bags. Nicely sized bedroom and a bonus room can be used as an office or for overflow guests. A gas stove hookup is available to add warmth and ambiance to chilly evenings. The water supply is drawn from the lake, and septic is a holding tank. An old dug well on the property has not been investigated, but may have potential for future use.
Create lasting memories in this idyllic setting, where nature's beauty meets rustic charm.
Home Details
Home Type
- Single Family
Est. Annual Taxes
- $1,765
Year Built
- Built in 1949
Lot Details
- 0.59 Acre Lot
- Lake Front
- Sloped Lot
- Property is zoned R1
Parking
- Gravel Driveway
Home Design
- Cottage
- Pillar, Post or Pier Foundation
- Wood Frame Construction
- Metal Roof
- Shake Siding
Interior Spaces
- 683 Sq Ft Home
- Property has 1 Level
- Woodwork
- Living Room
- Combination Kitchen and Dining Room
- Lake Views
Flooring
- Wood
- Vinyl Plank
Bedrooms and Bathrooms
- 1 Bedroom
- 1 Bathroom
Outdoor Features
- Access To Lake
- Shed
Schools
- James Faulkner Elementary School
- Keene Middle School
- Keene High School
Utilities
- The lake is a source of water for the property
- Sewer Holding Tank
Listing and Financial Details
- Legal Lot and Block 10 / 126
- Assessor Parcel Number 126
Map
Home Values in the Area
Average Home Value in this Area
Tax History
| Year | Tax Paid | Tax Assessment Tax Assessment Total Assessment is a certain percentage of the fair market value that is determined by local assessors to be the total taxable value of land and additions on the property. | Land | Improvement |
|---|---|---|---|---|
| 2024 | $1,766 | $150,140 | $79,080 | $71,060 |
| 2023 | $1,563 | $92,030 | $45,900 | $46,130 |
| 2022 | $1,503 | $92,030 | $45,900 | $46,130 |
| 2021 | $1,525 | $92,030 | $45,900 | $46,130 |
| 2020 | $1,510 | $92,030 | $45,900 | $46,130 |
| 2019 | $1,390 | $92,030 | $45,900 | $46,130 |
| 2018 | $1,202 | $75,190 | $36,800 | $38,390 |
| 2016 | $1,127 | $75,190 | $36,800 | $38,390 |
| 2014 | $1,196 | $75,190 | $36,800 | $38,390 |
| 2013 | $1,293 | $82,170 | $44,440 | $37,730 |
Property History
| Date | Event | Price | List to Sale | Price per Sq Ft | Prior Sale |
|---|---|---|---|---|---|
| 09/29/2025 09/29/25 | Price Changed | $215,000 | -8.5% | $315 / Sq Ft | |
| 08/04/2025 08/04/25 | Price Changed | $235,000 | -6.0% | $344 / Sq Ft | |
| 06/18/2025 06/18/25 | Price Changed | $249,900 | -7.4% | $366 / Sq Ft | |
| 04/16/2025 04/16/25 | For Sale | $269,900 | +92.8% | $395 / Sq Ft | |
| 06/14/2024 06/14/24 | Sold | $140,000 | +16.7% | $205 / Sq Ft | View Prior Sale |
| 06/01/2024 06/01/24 | Pending | -- | -- | -- | |
| 05/29/2024 05/29/24 | For Sale | $119,999 | -- | $176 / Sq Ft |
Purchase History
| Date | Type | Sale Price | Title Company |
|---|---|---|---|
| Warranty Deed | $140,000 | None Available |
Source: PrimeMLS
MLS Number: 5036502
APN: STOD-000126-000000-000010
- 1025 Route 123 N
- 1018 Route 123 N
- 16 Stone Rd
- 61 Old Antrim Rd
- 18 Bridge Hill Rd
- 321 Route 123 N
- 00 Kennedy Brook Dr Unit 11
- 00 Scenic Dr Unit 22
- 906 Shedd Hill Rd
- 70 Harper Rd
- 0 Tigola Trail Unit 14
- M111 L24&25 Tigola Trail
- 41 N Hidden Lake Rd
- 42-11 Route 9
- 0 Juniper Hill Rd Unit 5051120
- 2167 Valley Rd
- 2 Lookout Point Rd
- 00 Old County Rd Unit 13
- 0 Old Stoddard Rd
- 162 Rocky Ledge Rd
- 44 W Shore Rd
- 20 Church St
- 111 Gregg Lake Rd
- 119 Keene Rd Unit 2
- 119 Keene Rd Unit 5
- 7 Bennington Rd Unit 2
- 7 Bennington Rd Unit main 1
- 78 North Rd
- 2337 2nd Nh Turnpike
- 16 Preston St Unit 1A
- 670 Dodge Hollow Rd
- 1281 Main St
- 265 Boulder Dr
- 57 Meetinghouse Rd
- 35 Page St Unit 35 Page Street
- 2C Valley Creek Ln Unit 2C
- 39 Prospect St
- 134 Washington St
- 311-323 Maple Ave
- 368 Court St Unit 2
