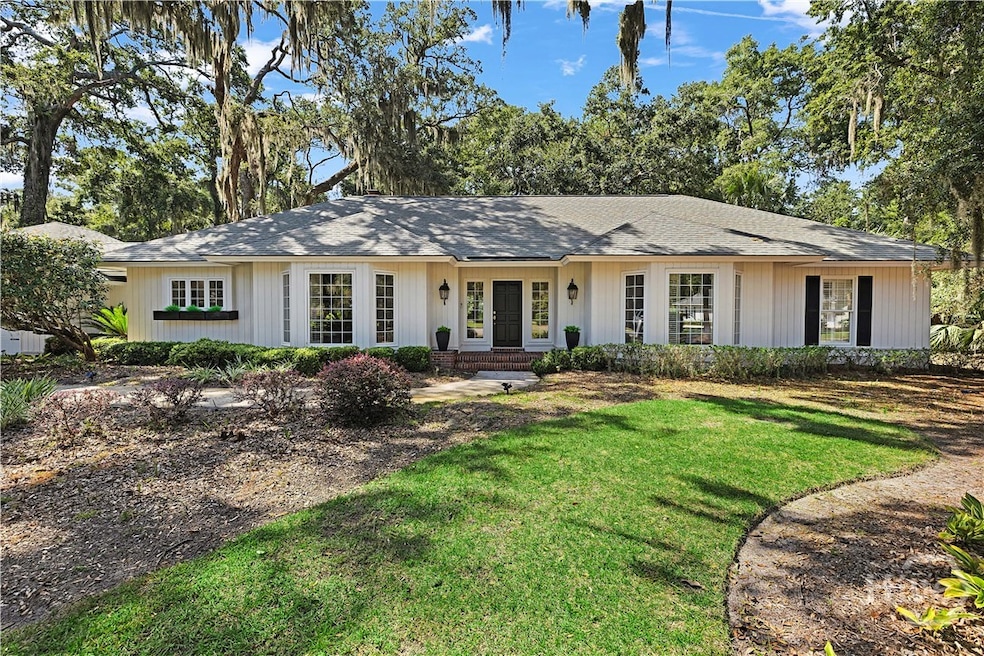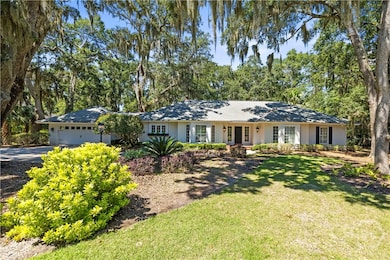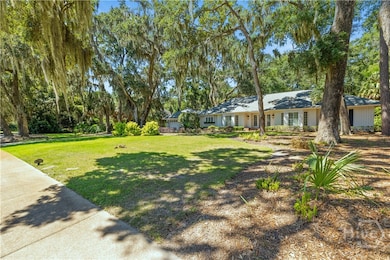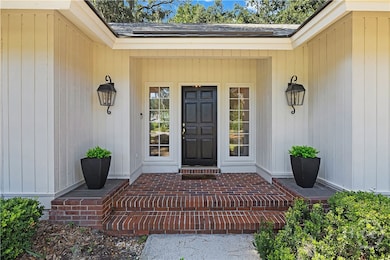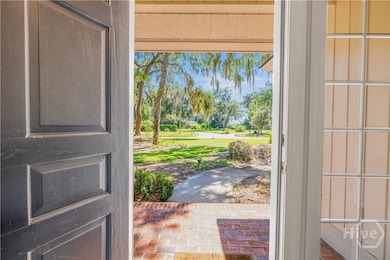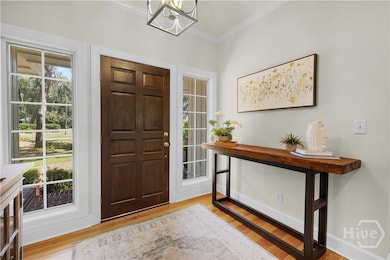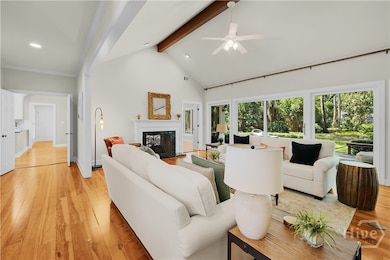
15 Delegal Rd Savannah, GA 31411
Estimated payment $4,840/month
Highlights
- Marina
- Golf Course Community
- Views of Trees
- Boat Dock
- Fitness Center
- Clubhouse
About This Home
The ultimate coastal living experience awaits you at The Landings, Savannah's premier gated community.
Beautifully maintained 3 bedroom 2.5 bath single level home perfectly situated on a .65 acre lot offers both luxury and privacy. Step inside to find an open, light filled floor plan highlighted by large windows filling every room with natural light! The updated interior features stylish finishes, modern touches, and an inviting flow that makes entertaining and everyday living effortless. Complete with Heart Pine floors throughout the great rooms and a double sided see-through fireplace.
Enjoy outdoor living at its finest on the expensive deck, ideal for gatherings, relaxing, or taking in the serene surroundings in your backyard oasis. Nestled in the Palmetto Section near Delegal Marina you’ll find yourself just a golf cart ride away from resort-style amenities including 6 golf courses, 9 restaurants, 5 clubhouses, 2 deep water marinas, 31 tennis courts, 5 pools and more!
Home Details
Home Type
- Single Family
Est. Annual Taxes
- $4,921
Year Built
- Built in 1983
Lot Details
- 0.66 Acre Lot
- Property fronts a private road
- 2 Pads in the community
- Property is zoned PUD
HOA Fees
- $210 Monthly HOA Fees
Parking
- 2 Car Attached Garage
- Garage Door Opener
Home Design
- Entry on the 1st floor
- Slab Foundation
- Frame Construction
- Asphalt Roof
- Wood Siding
- Cedar
Interior Spaces
- 2,597 Sq Ft Home
- 1-Story Property
- Built-In Features
- Tray Ceiling
- Cathedral Ceiling
- Recessed Lighting
- Gas Fireplace
- Entrance Foyer
- Living Room with Fireplace
- Views of Trees
- Pull Down Stairs to Attic
Kitchen
- Breakfast Bar
- Self-Cleaning Oven
- Range
- Microwave
- Dishwasher
- Disposal
Bedrooms and Bathrooms
- 3 Bedrooms
- Double Vanity
- Garden Bath
Laundry
- Laundry Room
- Dryer
Accessible Home Design
- Accessible Hallway
Outdoor Features
- Deck
- Front Porch
Schools
- Hesse Elementary And Middle School
- H.V. Jenkins High School
Utilities
- Central Heating and Cooling System
- Heating System Uses Gas
- Underground Utilities
- 220 Volts
- 110 Volts
- Gas Water Heater
- Cable TV Available
Listing and Financial Details
- Tax Lot 1764
- Assessor Parcel Number 1020005005
Community Details
Overview
- The Landings Association, Phone Number (912) 598-2520
- The Landings Subdivision
Amenities
- Clubhouse
Recreation
- Boat Dock
- Marina
- Golf Course Community
- Tennis Courts
- Community Playground
- Fitness Center
- Community Pool
Map
Home Values in the Area
Average Home Value in this Area
Tax History
| Year | Tax Paid | Tax Assessment Tax Assessment Total Assessment is a certain percentage of the fair market value that is determined by local assessors to be the total taxable value of land and additions on the property. | Land | Improvement |
|---|---|---|---|---|
| 2025 | $14,242 | $390,040 | $100,000 | $290,040 |
| 2024 | $14,242 | $346,120 | $100,000 | $246,120 |
| 2023 | $9,243 | $271,680 | $60,000 | $211,680 |
| 2022 | $4,836 | $186,560 | $48,000 | $138,560 |
| 2021 | $4,886 | $157,080 | $31,000 | $126,080 |
| 2020 | $5,170 | $144,440 | $31,000 | $113,440 |
| 2019 | $5,254 | $141,680 | $31,000 | $110,680 |
| 2018 | $4,907 | $138,920 | $31,000 | $107,920 |
| 2017 | $4,330 | $139,680 | $31,000 | $108,680 |
| 2015 | $6,401 | $138,480 | $31,000 | $107,480 |
Property History
| Date | Event | Price | List to Sale | Price per Sq Ft | Prior Sale |
|---|---|---|---|---|---|
| 09/26/2025 09/26/25 | For Sale | $799,000 | +9.5% | $308 / Sq Ft | |
| 05/12/2022 05/12/22 | Sold | $729,500 | +12.2% | $281 / Sq Ft | View Prior Sale |
| 04/11/2022 04/11/22 | Pending | -- | -- | -- | |
| 04/05/2022 04/05/22 | For Sale | $649,900 | +71.0% | $250 / Sq Ft | |
| 02/19/2015 02/19/15 | Sold | $380,000 | -7.1% | $146 / Sq Ft | View Prior Sale |
| 02/19/2015 02/19/15 | Pending | -- | -- | -- | |
| 10/08/2014 10/08/14 | For Sale | $409,000 | -- | $157 / Sq Ft |
Purchase History
| Date | Type | Sale Price | Title Company |
|---|---|---|---|
| Warranty Deed | $729,500 | -- | |
| Warranty Deed | $395,000 | -- | |
| Warranty Deed | $380,000 | -- | |
| Deed | $334,000 | -- | |
| Warranty Deed | $334,000 | -- | |
| Deed | $375,000 | -- |
Mortgage History
| Date | Status | Loan Amount | Loan Type |
|---|---|---|---|
| Open | $547,125 | New Conventional | |
| Previous Owner | $375,000 | New Conventional | |
| Previous Owner | $363,500 | New Conventional | |
| Previous Owner | $317,300 | New Conventional | |
| Previous Owner | $300,000 | New Conventional |
About the Listing Agent

Teresa Cowart embarked on her real estate journey in 2004, transitioning from a successful career in corporate Human Resources that spanned over a decade. Fueled by her dedication and the responsibility of raising three young children, she embarked on a remarkable journey to establish a thriving career in real estate. Teresa’s unwavering commitment not only ensured her family’s well-being but also positioned her as a respected community leader and a valuable asset to her clients.
In
Teresa's Other Listings
Source: Savannah Multi-List Corporation
MLS Number: SA339275
APN: 1020005005
- 5 Tangletree Ln
- 1 Quahog Ln
- 5 Pelham Rd
- 79 Delegal Rd
- 4 Fox Meadow Cir
- 24 Delegal Rd
- 3 Cotton Crossing
- 6 Adams Point Cross
- 3 Silver Bluff Way
- 2 Top Gallant Cir
- 41 Delegal Rd
- 38 Mainsail Crossing
- 21 Rookery Rd
- 31 Sweetgum Crossing
- 36 Southerland Rd
- 48 Delegal Rd
- 198 Yam Gandy Rd
- 1 Starbridge Ct
- 1 Seawatch Dr
- 15 Marina Dr
- 7 Sky Sail Cir
- 2 Wakefield Place
- 14 Hemingway Dr
- 4 Cotesby Ln
- 20 Wesley Crossing
- 52 Monastery Rd
- 10032 Ferguson Ave
- 7728 Central Ave
- 3 Lang St Unit Easy Livin’ in Savannah
- 1318 Wilmington Is Furnished Rd Unit A
- 74 Brown Pelican Dr
- 14 W Back St
- 148 Country Walk Cir
- 102 Neva Ave
- 15 Egrets Nest Dr
- 7116 Skidaway Rd
- 115 Phyllis Dr
- 171 Greenbriar Ct
- 8505 Waters Ave
- 8506 Waters Ave
