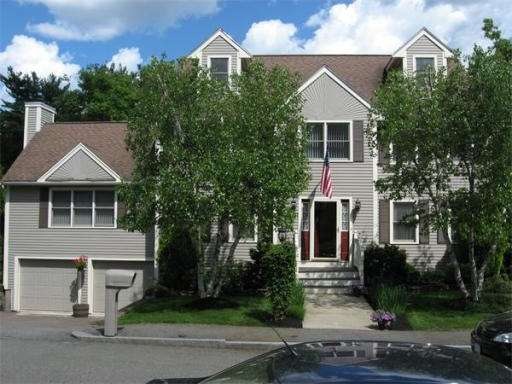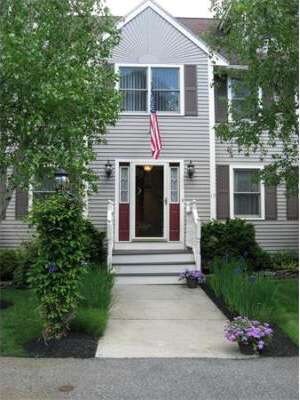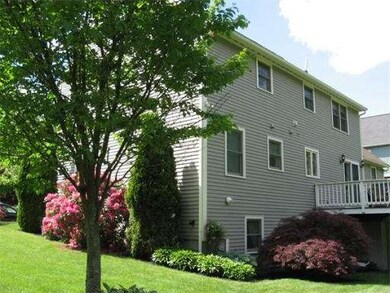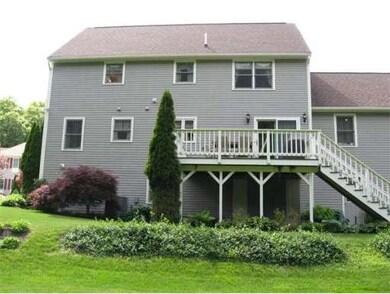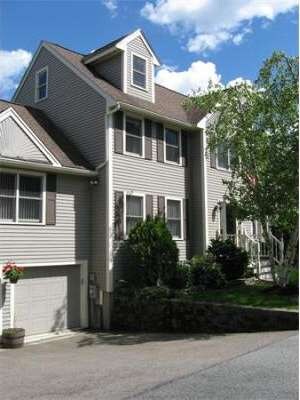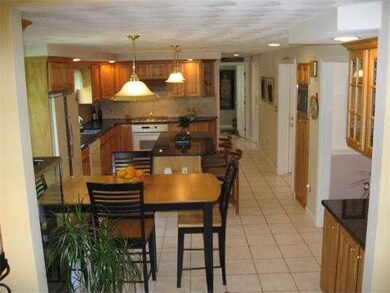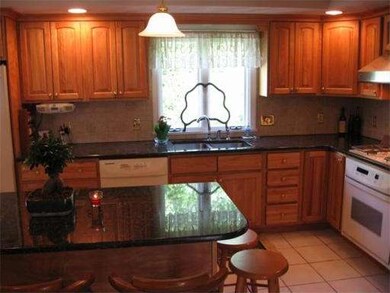
15 Dexter Ln Wakefield, MA 01880
Montrose NeighborhoodAbout This Home
As of July 2023Beautifully maintained colonial with impeccably manicured grounds on cul de sac bordering conservation land in one of Wakefield's premier neighborhoods. This home boasts four bedrooms, two and a half baths, huge family room over two-car garage, spacious kitchen with granite countertops, dining room, first-floor office, finished basement with pantry area and storage, and bonus full walk-up attic with 1,000 square feet of additional space. Dolbeare Elementary School is the highest rated in town, and the new Galvin Middle School opens this fall. Close to malls, minutes from major highways and the commuter rail. Short walk to Lake Quannapowitt. This house is move-in ready. Your personal touches will make this house your home.
Home Details
Home Type
Single Family
Est. Annual Taxes
$13,163
Year Built
1999
Lot Details
0
Listing Details
- Lot Description: Paved Drive, Gentle Slope, Level
- Special Features: None
- Property Sub Type: Detached
- Year Built: 1999
Interior Features
- Has Basement: Yes
- Fireplaces: 1
- Primary Bathroom: Yes
- Number of Rooms: 9
- Amenities: Public Transportation, Shopping, Park, Walk/Jog Trails, Highway Access, House of Worship, Public School, T-Station
- Electric: 220 Volts, Circuit Breakers, 200 Amps
- Energy: Insulated Windows, Insulated Doors, Storm Doors
- Flooring: Tile, Wall to Wall Carpet, Hardwood
- Insulation: Full, Fiberglass, Fiberglass - Batts
- Interior Amenities: Security System, Cable Available, Walk-up Attic, Finish - Earthen Plaster
- Basement: Full, Finished, Walk Out, Garage Access, Concrete Floor
- Bedroom 2: Second Floor, 13X12
- Bedroom 3: Second Floor, 13X12
- Bedroom 4: Second Floor, 10X11
- Bathroom #1: First Floor, 9X5
- Bathroom #2: Second Floor, 9X8
- Bathroom #3: Second Floor, 9X6
- Kitchen: First Floor, 23X12
- Laundry Room: Second Floor
- Living Room: First Floor, 13X12
- Master Bedroom: Second Floor, 16X13
- Master Bedroom Description: Bathroom - Full, Bathroom - Double Vanity/Sink, Closet - Walk-in, Flooring - Wall to Wall Carpet
- Dining Room: First Floor, 12X13
- Family Room: First Floor, 20X20
Exterior Features
- Construction: Frame
- Exterior: Clapboard, Wood
- Exterior Features: Deck, Deck - Wood, Gutters, Storage Shed, Professional Landscaping, Integrated Pest Management
- Foundation: Poured Concrete
Garage/Parking
- Garage Parking: Under, Garage Door Opener, Insulated
- Garage Spaces: 2
- Parking: Off-Street, Paved Driveway
- Parking Spaces: 4
Utilities
- Cooling Zones: 2
- Heat Zones: 2
- Hot Water: Natural Gas, Tank
- Utility Connections: for Gas Range, for Gas Oven, for Electric Dryer, Washer Hookup, Icemaker Connection
Condo/Co-op/Association
- HOA: No
Ownership History
Purchase Details
Similar Homes in the area
Home Values in the Area
Average Home Value in this Area
Purchase History
| Date | Type | Sale Price | Title Company |
|---|---|---|---|
| Quit Claim Deed | -- | None Available | |
| Quit Claim Deed | -- | None Available |
Mortgage History
| Date | Status | Loan Amount | Loan Type |
|---|---|---|---|
| Previous Owner | $300,000 | Balloon | |
| Previous Owner | $95,400 | Credit Line Revolving | |
| Previous Owner | $50,000 | Credit Line Revolving | |
| Previous Owner | $325,000 | Adjustable Rate Mortgage/ARM | |
| Previous Owner | $256,000 | No Value Available | |
| Previous Owner | $139,100 | No Value Available |
Property History
| Date | Event | Price | Change | Sq Ft Price |
|---|---|---|---|---|
| 07/06/2023 07/06/23 | Sold | $1,100,000 | +4.9% | $323 / Sq Ft |
| 06/13/2023 06/13/23 | Pending | -- | -- | -- |
| 06/05/2023 06/05/23 | For Sale | $1,049,000 | +46.7% | $308 / Sq Ft |
| 08/15/2014 08/15/14 | Sold | $715,000 | -2.1% | $209 / Sq Ft |
| 06/22/2014 06/22/14 | Pending | -- | -- | -- |
| 06/10/2014 06/10/14 | For Sale | $730,000 | -- | $213 / Sq Ft |
Tax History Compared to Growth
Tax History
| Year | Tax Paid | Tax Assessment Tax Assessment Total Assessment is a certain percentage of the fair market value that is determined by local assessors to be the total taxable value of land and additions on the property. | Land | Improvement |
|---|---|---|---|---|
| 2025 | $13,163 | $1,159,700 | $398,900 | $760,800 |
| 2024 | $13,250 | $1,177,800 | $398,900 | $778,900 |
| 2023 | $12,911 | $1,100,700 | $372,800 | $727,900 |
| 2022 | $12,327 | $1,000,600 | $338,900 | $661,700 |
| 2021 | $11,288 | $886,700 | $279,300 | $607,400 |
| 2020 | $11,323 | $886,700 | $279,300 | $607,400 |
| 2019 | $10,980 | $855,800 | $269,600 | $586,200 |
| 2018 | $7,501 | $817,300 | $257,500 | $559,800 |
| 2017 | $10,046 | $771,000 | $242,900 | $528,100 |
| 2016 | $9,108 | $675,200 | $225,500 | $449,700 |
| 2015 | $7,526 | $558,300 | $218,900 | $339,400 |
| 2014 | $7,135 | $558,300 | $218,900 | $339,400 |
Agents Affiliated with this Home
-
Laurie Hunt

Seller's Agent in 2023
Laurie Hunt
North Star RE Agents, LLC
(781) 244-3350
9 in this area
91 Total Sales
-
Alex Pinck

Buyer's Agent in 2023
Alex Pinck
Coldwell Banker Realty - Cambridge
(617) 459-1393
1 in this area
34 Total Sales
-
Brian Psaros
B
Seller's Agent in 2014
Brian Psaros
Infinity RE Partners LLC
(617) 448-7909
3 Total Sales
Map
Source: MLS Property Information Network (MLS PIN)
MLS Number: 71696264
APN: WAKE-000037-000130DD000000-X000004
- 464 Lowell St
- 142 Montrose Ave
- 20 Curtis St
- 68 Preston St Unit 5F
- 47 Aborn Ave
- 107 Vernon St Unit D
- 29 Cordis St
- 17 Renee Dr
- 36 Salem St
- 234 Water St Unit 204
- 234 Water St Unit 301
- 22 Orsini Dr
- 1 Millbrook Ln Unit 111
- 1 Millbrook Ln Unit 306
- 1 Millbrook Ln Unit 201
- 5 Gerry Rd
- 394 Summer St
- 57 Edward Ave
- 22 Millbrook Ln
- 63 Richardson St
