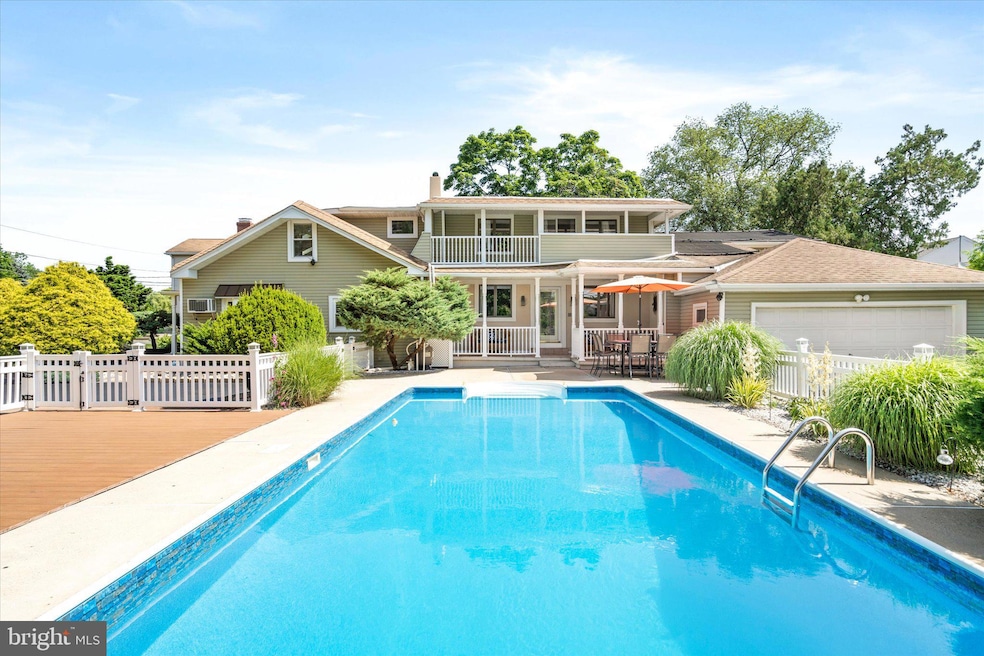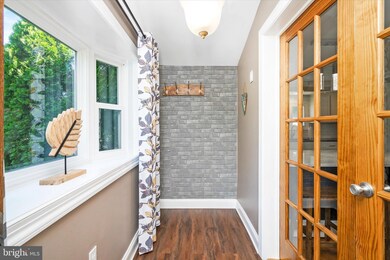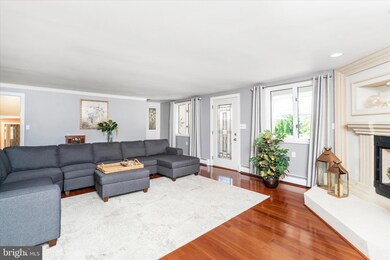
15 Douglas Ave Trenton, NJ 08619
University City NeighborhoodHighlights
- Second Kitchen
- Colonial Architecture
- Wood Flooring
- Heated In Ground Pool
- Deck
- Main Floor Bedroom
About This Home
As of July 2024Highest and Best Offers due by June 27 - see agent remarks for all instructions and deadlines.
Rare find mother-daughter home conveniently located near the Hamilton Train Station and arteries for travel. Beautifully renovated from top to bottom and meticulously cared for - this home is a true creampuff!! The outside area is an oasis with built-in pool, extensive patios, coy pond, mature landscaping for privacy, letting you feel as if you are at a resort. The pool is heated with a green feature of solar tubing for energy efficiency. Enter the front door and you are welcomed by a new Kitchen with shaker cabinets and a large quartz peninsula perfect for gatherings or preparing a culinary delight. Stainless-steel appliances and direct vent microwave, pantry cabinet and plenty of recessed lighting. It is open to a generously sized Dining Room with oversized window viewing the lovely yard/pool. The huge Living Room is also another entertaining area - corner gas fireplace, mission-style door to porch, deck and patio, guest closet and gleaming wood floors. There is a full Bathroom recently updated with soaking tub, double vanity and double shower stall with body jet system. Neutral ceramic tile and linen closet. Main level laundry for convenience. Travel up the wide staircase to a loft room offering skylights presently used as a bedroom. Primary Bedroom with two ample closets and access to the balcony to enjoy views of the pool and yard - a perfect spot to read a good book and enjoy solitude with your favorite beverage. The Second Floor is completed with an updated full Bathroom and another Bedroom (presently used as a dressing area). There are two separate apartments used as in-law suites. One on the Main Level has a private outside entrance with an updated full Kitchen with spiced maple cabinetry, sitting area, private Bedroom and Bathroom. One the Second Floor there is a Sitting Room, private Bedroom with large closet and the newly renovated Bathroom has a brand new corner shower and laundry area. The Basement houses plenty of storage/work space, an outside entrance to the yard and a semi-finished area presently used as a home-gym. With so much new there is nothing to do but unpack your bags and call friends over to enjoy your beautiful new home and pool. You will be the envy of everyone! I challenge you to find a more immaculate home so thoughtfully renovated and maintained. Pocket neighborhood convenient to shopping, restaurants Robert Wood Johnson Gym and about a mile from the Hamilton Township Train Station.
Last Agent to Sell the Property
BHHS Fox & Roach - Robbinsville License #9333237 Listed on: 06/20/2024

Home Details
Home Type
- Single Family
Est. Annual Taxes
- $8,977
Year Built
- Built in 1948
Lot Details
- 0.43 Acre Lot
- Lot Dimensions are 150.00 x 125.00
- Chain Link Fence
- Property is in excellent condition
Home Design
- Colonial Architecture
- Block Foundation
- Frame Construction
- Shingle Roof
Interior Spaces
- 2,655 Sq Ft Home
- Property has 2 Levels
- Skylights
- Recessed Lighting
- 3 Fireplaces
- Electric Fireplace
- Gas Fireplace
- Replacement Windows
- Window Treatments
- Window Screens
- Six Panel Doors
- Combination Kitchen and Dining Room
- Efficiency Studio
- Basement
- Interior Basement Entry
Kitchen
- Second Kitchen
- Gas Oven or Range
- Self-Cleaning Oven
- Built-In Microwave
- Extra Refrigerator or Freezer
- Dishwasher
- Stainless Steel Appliances
- Upgraded Countertops
Flooring
- Wood
- Ceramic Tile
- Luxury Vinyl Plank Tile
Bedrooms and Bathrooms
- Walk-In Closet
- Walk-in Shower
Laundry
- Laundry on main level
- Front Loading Dryer
- Front Loading Washer
Parking
- 3 Parking Spaces
- 3 Driveway Spaces
Accessible Home Design
- More Than Two Accessible Exits
Pool
- Heated In Ground Pool
- Fence Around Pool
Outdoor Features
- Balcony
- Deck
- Shed
Utilities
- Cooling System Mounted In Outer Wall Opening
- 90% Forced Air Heating System
- Vented Exhaust Fan
- Natural Gas Water Heater
- Municipal Trash
- Phone Available
- Cable TV Available
Community Details
- No Home Owners Association
- Clearview Subdivision
Listing and Financial Details
- Tax Lot 00021
- Assessor Parcel Number 03-01548-00021
Ownership History
Purchase Details
Home Financials for this Owner
Home Financials are based on the most recent Mortgage that was taken out on this home.Purchase Details
Home Financials for this Owner
Home Financials are based on the most recent Mortgage that was taken out on this home.Purchase Details
Home Financials for this Owner
Home Financials are based on the most recent Mortgage that was taken out on this home.Purchase Details
Home Financials for this Owner
Home Financials are based on the most recent Mortgage that was taken out on this home.Similar Homes in Trenton, NJ
Home Values in the Area
Average Home Value in this Area
Purchase History
| Date | Type | Sale Price | Title Company |
|---|---|---|---|
| Deed | $595,000 | Chicago Title | |
| Deed | $295,000 | None Available | |
| Deed | $295,000 | -- | |
| Deed | $245,000 | -- | |
| Deed | $138,000 | -- |
Mortgage History
| Date | Status | Loan Amount | Loan Type |
|---|---|---|---|
| Previous Owner | $250,000 | New Conventional | |
| Previous Owner | $232,100 | New Conventional | |
| Previous Owner | $236,000 | Unknown | |
| Previous Owner | $232,750 | Purchase Money Mortgage | |
| Previous Owner | $108,000 | Purchase Money Mortgage |
Property History
| Date | Event | Price | Change | Sq Ft Price |
|---|---|---|---|---|
| 07/30/2024 07/30/24 | Sold | $595,000 | +20.2% | $224 / Sq Ft |
| 06/30/2024 06/30/24 | Pending | -- | -- | -- |
| 06/20/2024 06/20/24 | For Sale | $495,000 | -- | $186 / Sq Ft |
Tax History Compared to Growth
Tax History
| Year | Tax Paid | Tax Assessment Tax Assessment Total Assessment is a certain percentage of the fair market value that is determined by local assessors to be the total taxable value of land and additions on the property. | Land | Improvement |
|---|---|---|---|---|
| 2024 | $8,978 | $271,800 | $65,300 | $206,500 |
| 2023 | $8,836 | $271,800 | $65,300 | $206,500 |
| 2022 | $8,836 | $271,800 | $65,300 | $206,500 |
| 2021 | $9,684 | $271,800 | $65,300 | $206,500 |
| 2020 | $8,706 | $271,800 | $65,300 | $206,500 |
| 2019 | $8,494 | $271,800 | $65,300 | $206,500 |
| 2018 | $8,393 | $271,800 | $65,300 | $206,500 |
| 2017 | $8,214 | $271,800 | $65,300 | $206,500 |
| 2016 | $7,349 | $271,800 | $65,300 | $206,500 |
| 2015 | $7,256 | $152,800 | $46,100 | $106,700 |
| 2014 | $7,153 | $152,800 | $46,100 | $106,700 |
Agents Affiliated with this Home
-
Dale Parello

Seller's Agent in 2024
Dale Parello
BHHS Fox & Roach
(609) 571-6644
3 in this area
105 Total Sales
-
Brigida Suquilanda

Buyer's Agent in 2024
Brigida Suquilanda
BHHS Fox & Roach
(609) 433-8088
1 in this area
30 Total Sales
Map
Source: Bright MLS
MLS Number: NJME2044222
APN: 03-01548-0000-00021
- 27 Collins Rd
- 41 Collins Rd
- 11 Moro Dr
- 3565 Quakerbridge Rd
- 3555 Quakerbridge Rd
- 10 Whitman Rd
- 389 Regina Ave
- 38 Thomas J Rhodes Industrial Dr
- 381 Regina Ave
- 126 Cooney Ave
- 20 Peabody Ln
- 411 Flock Rd
- 255 Regina Ave
- 31 Wolfpack Rd
- 4 Terrapin Ln
- 265 Edinburg Rd Unit MER
- 182 Mer-Edinburg Rd
- 20 Wolfpack Rd
- 18 Wolfpack Rd
- 47 Regina Ave






