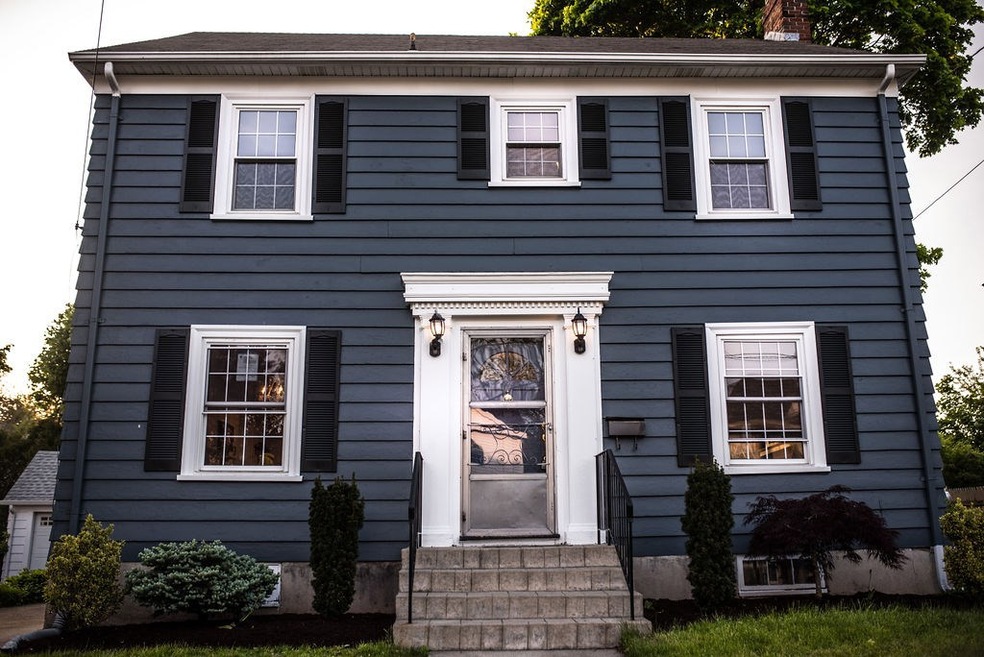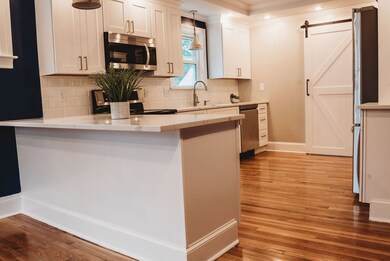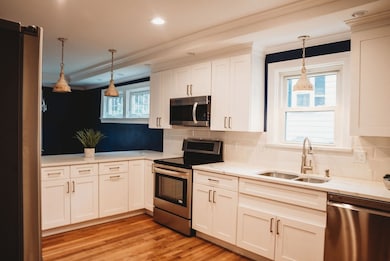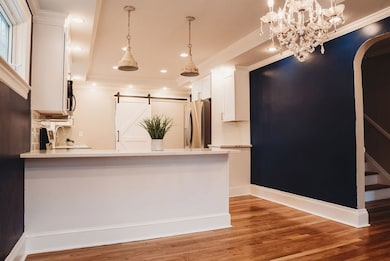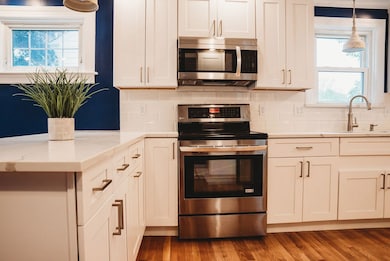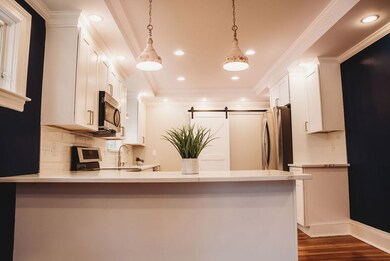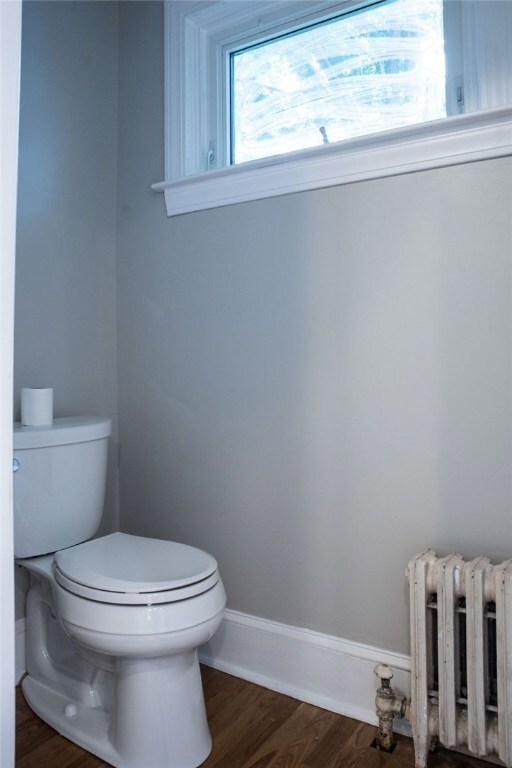
15 Doylston Dr Cranston, RI 02905
Edgewood NeighborhoodHighlights
- Colonial Architecture
- Attic
- Walking Distance to Water
- Wood Flooring
- Recreation Facilities
- 1 Car Detached Garage
About This Home
As of August 2019This is the house you've been waiting for. Combining period architecture with functional, open and luxurious living space right in the middle of desirably Pawtuxet Village & Edgewood neighborhood. With a brand new kitchen and dining room combination featuring designer lighting, tray ceilings with double crown moldings, gorgeous quartz counters with a breakfast bar, crystal chandelier and meticulously sourced period hardwood floors throughout. This a full renovation with first floor laundry, large living room and 4 large bedrooms with plenty of storage. The property also features a renovated garage, updated energy efficient insulation all within walking distance to the Village restaurants, shops and Edgewood Yacht Club.
Last Agent to Sell the Property
David L. Johnston License #REB.0018360 Listed on: 05/31/2019
Home Details
Home Type
- Single Family
Est. Annual Taxes
- $5,049
Year Built
- Built in 1929
Parking
- 1 Car Detached Garage
Home Design
- Colonial Architecture
- Combination Foundation
- Clapboard
Interior Spaces
- 1,620 Sq Ft Home
- 2-Story Property
- Fireplace Features Masonry
- Utility Room
- Washer
- Attic
Kitchen
- Oven
- Range
- Microwave
- Dishwasher
- Disposal
Flooring
- Wood
- Ceramic Tile
Bedrooms and Bathrooms
- 4 Bedrooms
Unfinished Basement
- Basement Fills Entire Space Under The House
- Interior Basement Entry
Utilities
- Window Unit Cooling System
- Central Heating
- Heating System Uses Gas
- 100 Amp Service
- Gas Water Heater
Additional Features
- Walking Distance to Water
- 4,500 Sq Ft Lot
- Property near a hospital
Listing and Financial Details
- Legal Lot and Block 3747 / 6
- Assessor Parcel Number 15DOYLSTONSTCRAN
Community Details
Overview
- Pawtuxet Village Subdivision
Amenities
- Shops
- Public Transportation
Recreation
- Recreation Facilities
Ownership History
Purchase Details
Home Financials for this Owner
Home Financials are based on the most recent Mortgage that was taken out on this home.Purchase Details
Home Financials for this Owner
Home Financials are based on the most recent Mortgage that was taken out on this home.Similar Homes in the area
Home Values in the Area
Average Home Value in this Area
Purchase History
| Date | Type | Sale Price | Title Company |
|---|---|---|---|
| Warranty Deed | $353,000 | -- | |
| Warranty Deed | $215,000 | -- |
Mortgage History
| Date | Status | Loan Amount | Loan Type |
|---|---|---|---|
| Open | $300,050 | Purchase Money Mortgage | |
| Previous Owner | $205,000 | Purchase Money Mortgage |
Property History
| Date | Event | Price | Change | Sq Ft Price |
|---|---|---|---|---|
| 08/22/2019 08/22/19 | Sold | $353,000 | -4.3% | $218 / Sq Ft |
| 07/23/2019 07/23/19 | Pending | -- | -- | -- |
| 05/31/2019 05/31/19 | For Sale | $369,000 | +71.6% | $228 / Sq Ft |
| 09/07/2018 09/07/18 | Sold | $215,000 | -21.8% | $133 / Sq Ft |
| 08/08/2018 08/08/18 | Pending | -- | -- | -- |
| 06/29/2018 06/29/18 | For Sale | $274,900 | -- | $170 / Sq Ft |
Tax History Compared to Growth
Tax History
| Year | Tax Paid | Tax Assessment Tax Assessment Total Assessment is a certain percentage of the fair market value that is determined by local assessors to be the total taxable value of land and additions on the property. | Land | Improvement |
|---|---|---|---|---|
| 2024 | $5,320 | $390,900 | $129,300 | $261,600 |
| 2023 | $5,373 | $284,300 | $92,400 | $191,900 |
| 2022 | $5,262 | $284,300 | $92,400 | $191,900 |
| 2021 | $5,117 | $284,300 | $92,400 | $191,900 |
| 2020 | $5,195 | $250,100 | $95,700 | $154,400 |
| 2019 | $5,195 | $250,100 | $95,700 | $154,400 |
| 2018 | $4,892 | $241,100 | $95,700 | $145,400 |
| 2017 | $5,049 | $220,100 | $85,800 | $134,300 |
| 2016 | $4,941 | $220,100 | $85,800 | $134,300 |
| 2015 | $4,941 | $220,100 | $85,800 | $134,300 |
| 2014 | $4,671 | $204,500 | $82,500 | $122,000 |
Agents Affiliated with this Home
-
David Johnston
D
Seller's Agent in 2019
David Johnston
David L. Johnston
(401) 737-3050
10 Total Sales
-
Kristin Walcott-Matthews
K
Buyer's Agent in 2019
Kristin Walcott-Matthews
Real Broker, LLC
(401) 835-0311
9 in this area
32 Total Sales
-
John Moretti

Seller's Agent in 2018
John Moretti
Williams & Stuart Real Estate
(401) 464-2162
4 in this area
67 Total Sales
-
Matt Phipps

Buyer's Agent in 2018
Matt Phipps
Compass
(401) 640-0071
6 in this area
307 Total Sales
Map
Source: State-Wide MLS
MLS Number: 1225275
APN: CRAN-000002-000006-003747
- 169 Columbia Ave
- 73 Shaw Ave
- 10 Sylvan Ave
- 1305 Narragansett Blvd
- 161 Ocean Ave
- 2 Kensington Rd
- 176 Warwick Ave
- 177 Arnold Ave
- 164 Norwood Ave
- 12 Gail Ave
- 58 Cliffdale Ave
- 51 Ivy Ave
- 1732 Broad St
- 37 Denver Ave
- 68 Westwood Ave
- 81 Wheeler Ave Unit 2
- 88 Wentworth Ave
- 98 Post Rd
- 108 Waite Ave
- 22 Aumond St
