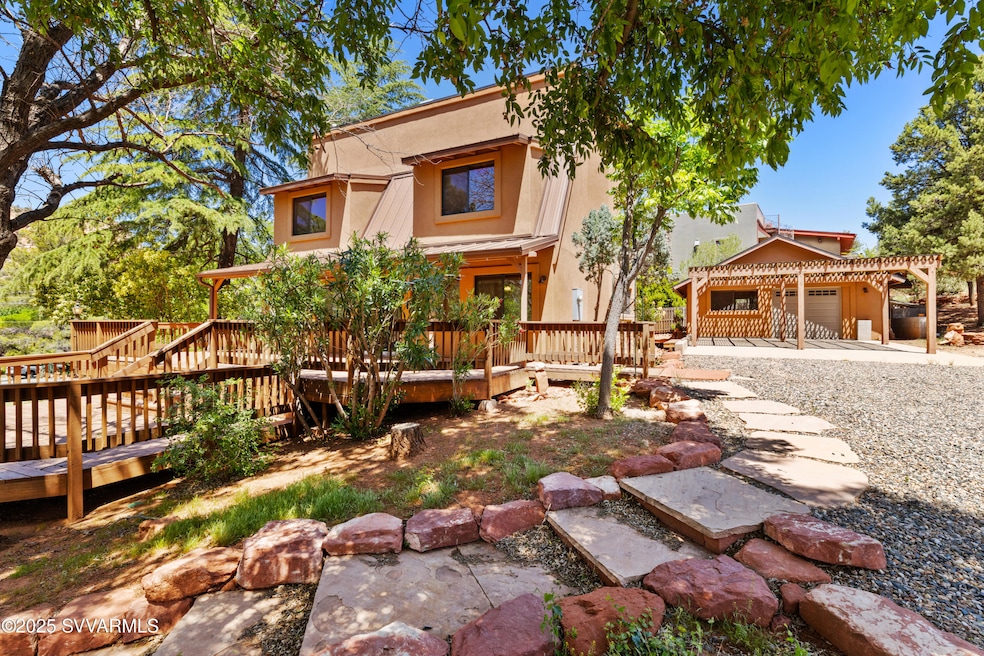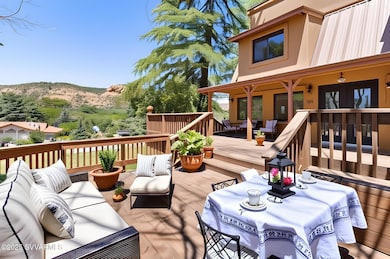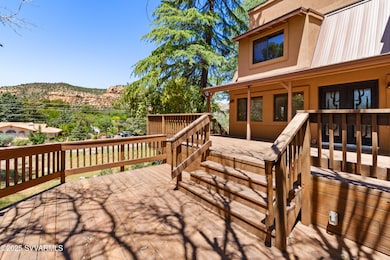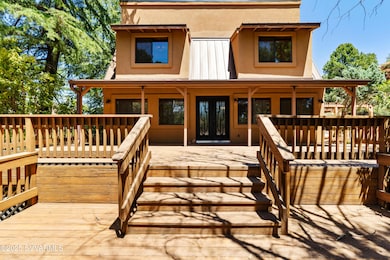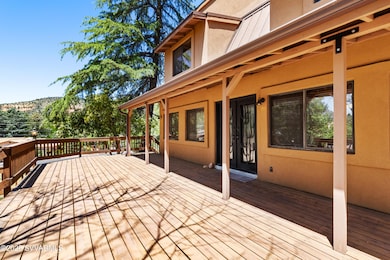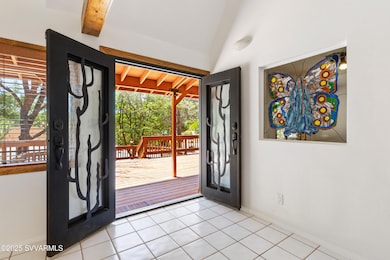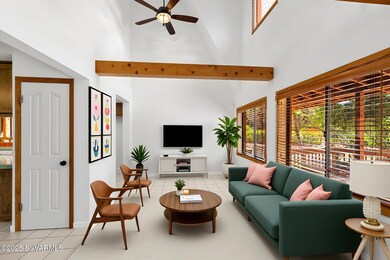
15 Dragoon Way Sedona, AZ 86351
Village of Oak Creek (Big Park) NeighborhoodEstimated payment $5,313/month
Highlights
- Very Popular Property
- Two Primary Bedrooms
- Covered Deck
- Views of Red Rock
- Reverse Osmosis System
- Contemporary Architecture
About This Home
Tired of cookie-cutter homes? This home boasts character and unique design throughout! An ideal tranquil retreat tucked in a quiet cul-de-sac in the Village of Oak Creek, this updated home is surrounded by iconic Red Rocks. Offering the perfect mix of comfort and space for your next adventure with three bedrooms, plus a den, and three bathrooms. Featuring two spacious primary suites - one room can double as an office or hobby room. There is even more space to tinker in the detached garage with a workshop/storage room attached. Ideal for full-time living or as a peaceful part-time retreat. Enjoy new kitchen cabinets, fresh paint, updated stucco, newer metal roof, and a whole-home water filtration system for the health conscious buyer. Relax on the multiple spacious decks or hit the nearby
Home Details
Home Type
- Single Family
Est. Annual Taxes
- $3,294
Year Built
- Built in 1980
Lot Details
- 0.33 Acre Lot
- Cul-De-Sac
- Corner Lot
- Landscaped with Trees
Property Views
- Red Rock
- Mountain
Home Design
- Contemporary Architecture
- Cottage
- Stem Wall Foundation
- Wood Frame Construction
- Composition Shingle Roof
- Metal Roof
- Stucco
Interior Spaces
- 2,440 Sq Ft Home
- 2-Story Property
- Ceiling Fan
- Wood Burning Fireplace
- Double Pane Windows
- Blinds
- Formal Dining Room
- Den
- Loft
- Workshop
- Storage Room
- Washer Hookup
Kitchen
- Breakfast Area or Nook
- Cooktop
- Microwave
- Dishwasher
- Disposal
- Reverse Osmosis System
Flooring
- Wood
- Carpet
- Tile
Bedrooms and Bathrooms
- 3 Bedrooms
- Double Master Bedroom
- En-Suite Primary Bedroom
- Dual Closets
- Walk-In Closet
- 3 Bathrooms
Home Security
- Alarm System
- Fire and Smoke Detector
Parking
- 3 Parking Spaces
- Off-Street Parking
Outdoor Features
- Covered Deck
- Open Patio
- Shop
Utilities
- Refrigerated Cooling System
- Underground Utilities
- Propane
- Private Water Source
- Electric Water Heater
- Water Softener
- Conventional Septic
- Septic System
Community Details
- Property has a Home Owners Association
- Oak Shadows Subdivision
Listing and Financial Details
- Assessor Parcel Number 40542042
Map
Home Values in the Area
Average Home Value in this Area
Tax History
| Year | Tax Paid | Tax Assessment Tax Assessment Total Assessment is a certain percentage of the fair market value that is determined by local assessors to be the total taxable value of land and additions on the property. | Land | Improvement |
|---|---|---|---|---|
| 2026 | $3,294 | $61,356 | -- | -- |
| 2024 | $3,275 | $64,043 | -- | -- |
| 2023 | $3,275 | $50,827 | $0 | $0 |
| 2022 | $3,133 | $43,312 | $11,880 | $31,432 |
| 2021 | $3,209 | $44,234 | $12,765 | $31,469 |
| 2020 | $3,208 | $0 | $0 | $0 |
| 2019 | $3,183 | $0 | $0 | $0 |
| 2018 | $3,091 | $0 | $0 | $0 |
| 2017 | $3,425 | $0 | $0 | $0 |
| 2016 | $3,065 | $0 | $0 | $0 |
| 2015 | -- | $0 | $0 | $0 |
| 2014 | -- | $0 | $0 | $0 |
Property History
| Date | Event | Price | Change | Sq Ft Price |
|---|---|---|---|---|
| 05/23/2025 05/23/25 | For Sale | $900,000 | +339.0% | $369 / Sq Ft |
| 09/28/2016 09/28/16 | Sold | $205,000 | -31.4% | $85 / Sq Ft |
| 09/08/2016 09/08/16 | Pending | -- | -- | -- |
| 03/09/2016 03/09/16 | For Sale | $299,000 | -- | $124 / Sq Ft |
Purchase History
| Date | Type | Sale Price | Title Company |
|---|---|---|---|
| Warranty Deed | $445,000 | Empire West Title Agency Llc | |
| Cash Sale Deed | $205,000 | Pioneer Title Agency Inc | |
| Interfamily Deed Transfer | -- | -- |
Mortgage History
| Date | Status | Loan Amount | Loan Type |
|---|---|---|---|
| Previous Owner | $125,000 | Unknown |
Similar Homes in Sedona, AZ
Source: Sedona Verde Valley Association of REALTORS®
MLS Number: 539218
APN: 405-42-042
- 20 Dragoon Way
- 425 Montazona Trail
- 15 Adobe Trail
- 1105 Verde Valley School Rd
- 230 Red Rock Cove Dr
- 60 Devils Kitchen Dr
- 40 W Valley Dr
- 30 W Valley Dr
- 20 Sierra Roja Cir
- 70 Via Del Viento
- 80 Gunsight Hills Dr
- 70 Merry Go Round Rock Rd
- 115 Merry Go Round Rock Rd
- 80 Robbers Roost
- 90 Via Del Viento
- 4601 Redrock Rd Unit 2
- 10 Coburn Ct
- 30 Navajo Trail Unit 2
- 165 Oak Creek Dr
- 35 Brielle Ln
