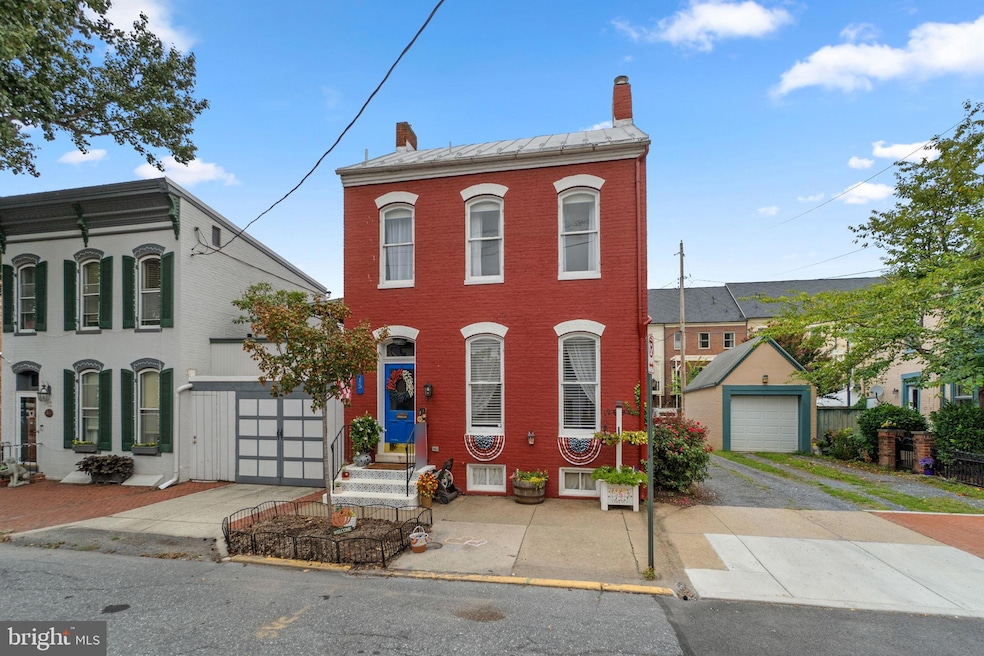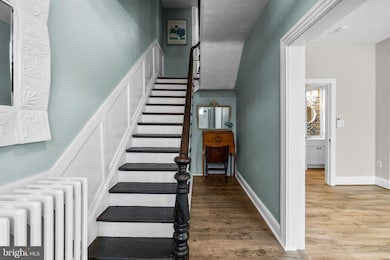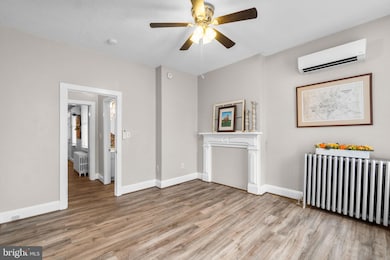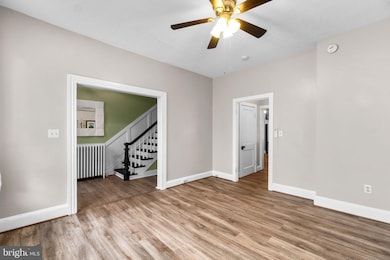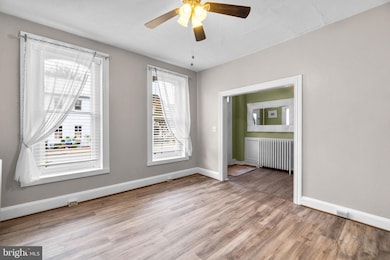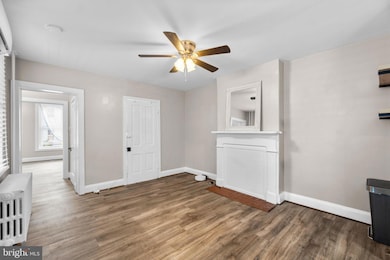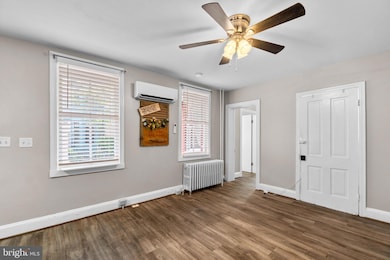
15 E 4th St Frederick, MD 21701
Downtown Frederick NeighborhoodHighlights
- Eat-In Gourmet Kitchen
- Colonial Architecture
- Traditional Floor Plan
- Spring Ridge Elementary School Rated A-
- Deck
- 5-minute walk to Bonita W. Maas Park
About This Home
Live in the heart of Downtown Frederick in a gorgeous home on the best block around! This sun-filled, hard-to-find standalone home in the Historic District perfectly blends historic charm with modern updates — just steps from North Market Street’s vibrant shops, restaurants, and bars, and less than a half mile to Baker Park and the scenic Carroll Creek Promenade.
Inside, the renovated kitchen (2019) features granite countertops, stainless steel appliances, and a brand-new Family Hub refrigerator with internet and touchscreen — perfect for meal planning or streaming your favorite music while you cook. Fresh paint, updated flooring, and custom closets throughout make this home move-in ready. The primary suite, redesigned in 2024 with a custom closet system, is a true retreat. The newly finished basement offers versatile living space — perfect for a family room, home office, gym, or guest area — with a modern laundry room featuring new appliances, cabinetry, and butcher block counters, plus a full bathroom (updated 2019). Step outside to enjoy your private brick patio, upper-level balcony, and new decking (2024) — ideal for relaxing or entertaining friends. Additional updates include a new electric panel and a mini-splits were added in 2025 to provide warmth in the winter and cooling in the summer! Parking is convenient with one city parking permit included, plus one rental space available in the back lot (subject to availability and additional cost). No HOA or condo fees! Located near the MARC train, multiple bus routes, and parks, this home delivers the perfect combination of downtown convenience, historic charm, and modern comfort. **Short term rentals considered. This home is also listed for sale.
Home Details
Home Type
- Single Family
Est. Annual Taxes
- $4,885
Year Built
- Built in 1900 | Remodeled in 2025
Lot Details
- 1,050 Sq Ft Lot
Home Design
- Colonial Architecture
- Brick Exterior Construction
- Block Foundation
Interior Spaces
- Property has 4 Levels
- Traditional Floor Plan
- Built-In Features
- Crown Molding
- Beamed Ceilings
- Ceiling height of 9 feet or more
- Ceiling Fan
- Family Room
- Living Room
- Formal Dining Room
- Finished Basement
- Basement Fills Entire Space Under The House
Kitchen
- Eat-In Gourmet Kitchen
- Breakfast Area or Nook
- Stove
- Built-In Microwave
- Ice Maker
- Dishwasher
- Stainless Steel Appliances
- Upgraded Countertops
Flooring
- Wood
- Ceramic Tile
- Luxury Vinyl Plank Tile
Bedrooms and Bathrooms
- 3 Bedrooms
Laundry
- Laundry Room
- Dryer
- Washer
Parking
- On-Street Parking
- Parking Lot
- Rented or Permit Required
- Unassigned Parking
Outdoor Features
- Deck
- Patio
- Porch
Schools
- Spring Ridge Elementary School
- Governor Thomas Johnson Middle School
- Governor Thomas Johnson High School
Utilities
- Ductless Heating Or Cooling System
- Window Unit Cooling System
- Radiator
- Vented Exhaust Fan
- Natural Gas Water Heater
Listing and Financial Details
- Residential Lease
- Security Deposit $3,000
- 3-Month Min and 12-Month Max Lease Term
- Available 11/19/25
- $50 Application Fee
- $100 Repair Deductible
- Assessor Parcel Number 1102102528
Community Details
Overview
- No Home Owners Association
Pet Policy
- Limit on the number of pets
- Pet Deposit Required
- Dogs and Cats Allowed
Map
About the Listing Agent

Hi! I'm Charlotte Savoy, and I am a native of Maryland. I began my real estate career in 1999 and am proud to have established myself as a respected leader & innovator in the industry. Our mission at The Savoy Team at The KW Collective is to be your trusted advisor for “all things real estate” while building a relationship-driven business that thrives on referrals provided by everyone we serve.
Since 2004, my team has been ranked among the Top 10 Teams at all Real Estate brokerages in
Charlotte's Other Listings
Source: Bright MLS
MLS Number: MDFR2073696
APN: 02-102528
- 334 N Market St Unit 5
- 334 N Market St Unit 2
- 6 W 4th St
- 418 N Maxwell Ave
- 416 Chapel Alley Unit 3
- 412 Chapel Alley Unit 1
- 620 N Bentz St
- 103 E 7th St
- 10 E Church St Unit 2
- 260 Dill Ave
- 25 S Market St Unit 2
- 813 N Market St Unit B
- 820 Motter Ave
- 400 E Church St
- 35 E All Saints St Unit 308
- 400 E 7th St
- 101 S Bentz St
- 140 W South St
- 230 S Market St Unit 1
- 230 S Market St Unit 3
