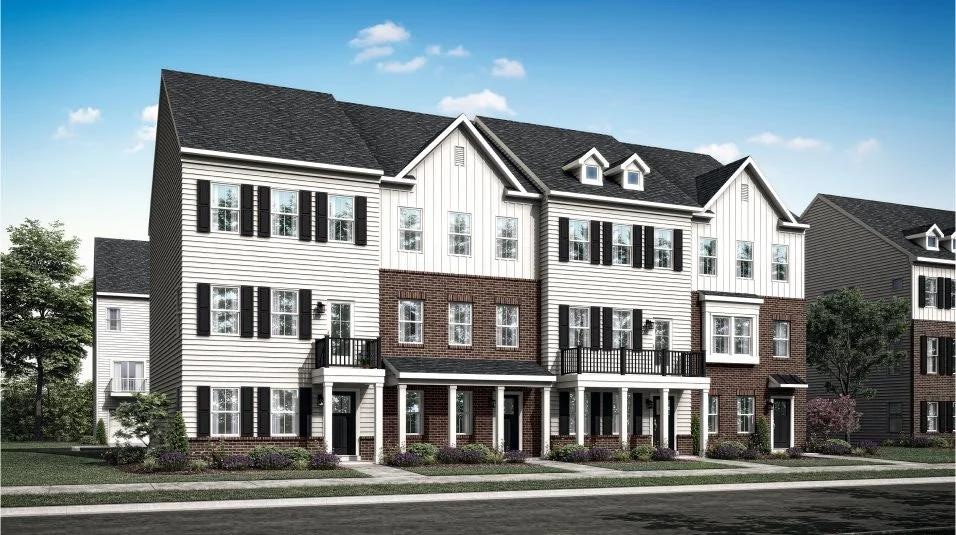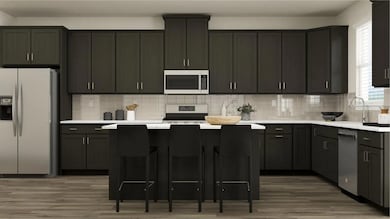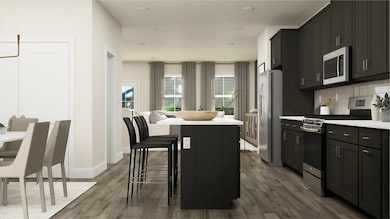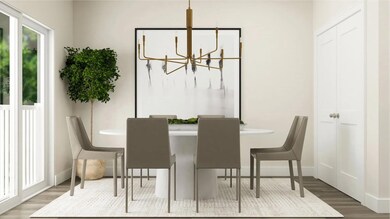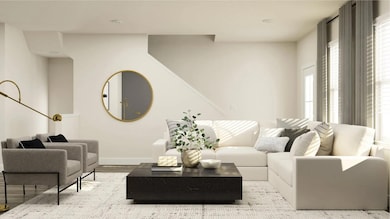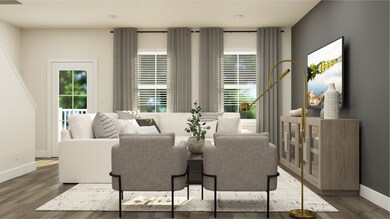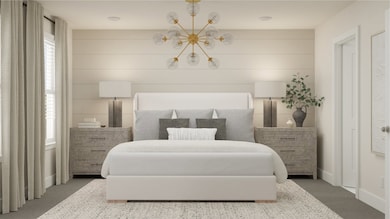
15 E Front St Bridgeport, PA 19405
Estimated payment $3,469/month
Total Views
759
3
Beds
4
Baths
2,319
Sq Ft
$229
Price per Sq Ft
About This Home
Designed for gracious living, this new townhome presents four floors with ample room to grow and entertain. Upon entry is a versatile recreation room to host gatherings and a rear two-car garage for storage space. On the second floor is an open-plan layout shared by the kitchen, dining room and a Great Room with a cozy balcony. All three bedrooms reside on the third floor to provide restful havens. Rounding out the home is a top-level loft and a large deck ideal for starlit activities.
Home Details
Home Type
- Single Family
Parking
- 2 Car Garage
Home Design
- New Construction
- Quick Move-In Home
- Cambridge Luxe Plan
Interior Spaces
- 2,319 Sq Ft Home
- 3-Story Property
Bedrooms and Bathrooms
- 3 Bedrooms
Community Details
Overview
- Actively Selling
- Built by Lennar
- River Pointe River Pointe Cambridge Townhomes Subdivision
Sales Office
- 13 Karpovich Aly
- Bridgeport, PA 19405
- Builder Spec Website
Office Hours
- Mon 10AM-6PM | Tue 10AM-6PM | Wed 10AM-6PM | Sat 10AM-6PM | Sun 11AM-6PM
Map
Create a Home Valuation Report for This Property
The Home Valuation Report is an in-depth analysis detailing your home's value as well as a comparison with similar homes in the area
Similar Homes in the area
Home Values in the Area
Average Home Value in this Area
Property History
| Date | Event | Price | Change | Sq Ft Price |
|---|---|---|---|---|
| 07/11/2025 07/11/25 | For Sale | $531,892 | -- | $229 / Sq Ft |
Nearby Homes
- 8 B E Front St
- 55 E Front St
- 115 Continental Way
- 40
- 13 W 4th St Unit B
- 11 Ford St Unit A
- 66 E 4th St Unit 1B
- 126 W Front St Unit B
- 71 E Front St
- 112 Continental Way
- 114 Continental Way
- 436 Grove St
- 300-330 W 3rd St
- 311 E 4th St Unit 1
- 712 Mill St
- 203 Dekalb St
- 468 Coates St
- 314 Jefferson St
- 326 E Airy St Unit 3
- 326 E Airy St Unit 1
