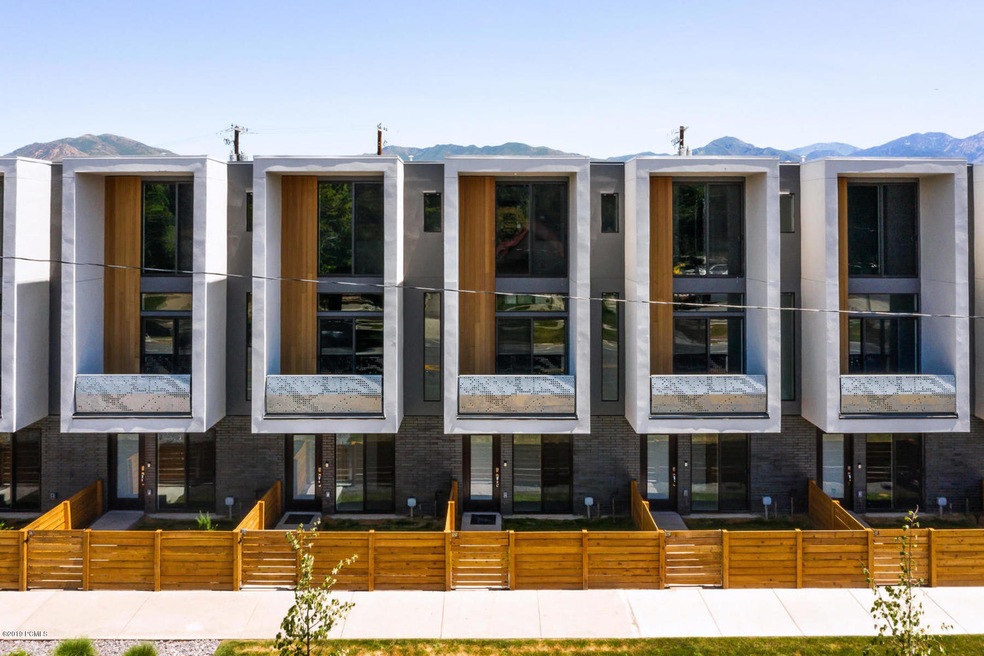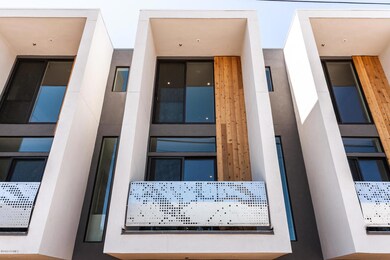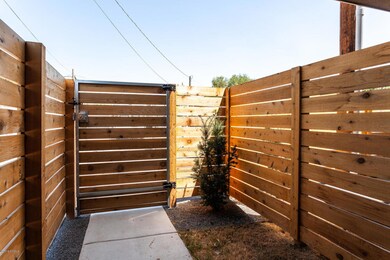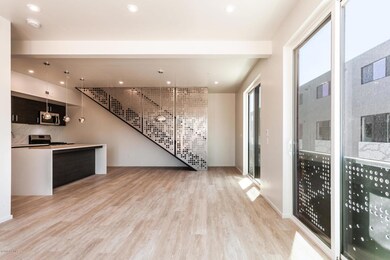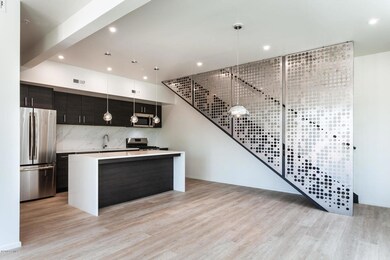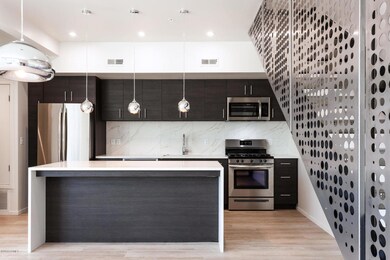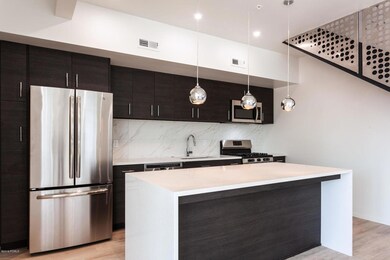
15 E Kensington Ave Unit V Salt Lake City, UT 84115
Ballpark NeighborhoodEstimated Value: $515,000 - $546,900
Highlights
- New Construction
- Deck
- Corner Lot
- Mountain View
- Property is near public transit
- Formal Dining Room
About This Home
As of January 2020Situated in one of Salt Lake's most up and coming neighborhoods, these beautiful townhomes offer everything the Urban dweller could ask for: walking distance to Smith Ball Park, the Trax, Sweet Lake eatery, and best in state Fillings & Emulsions bakery. Each unit is artfully designed from the inside out to impress. Private gated entry provides security whether you're entering your front door or pulling into your two car garage. Two to three bedroom options allow buyers versatility to host guest, house the little ones or create the live/work situation you've been dreaming off. The spacious open floor plans allow you to put your stamp of individuality on your home. Quartz counter tops are elevated with high end, energy efficient appliances and tasteful finishes that create a modern yet relaxed feel. Regulate your desired climate using the Nest smart thermostat or step out and enjoy unobstructed views of the Wasatch ridge line from your private balcony. For the days you want to venture outside of your neighborhood you are minutes from I-80 & I-15 to whisk you away to your next adventure. These units won't last long, don't buy until you've seen what 15 Main has to offer you.
Last Agent to Sell the Property
Summit Sotheby's International Realty License #10202169-SA00 Listed on: 11/21/2019

Last Buyer's Agent
Non-Member Non-Members
Coldwell Banker Realty
Townhouse Details
Home Type
- Townhome
Est. Annual Taxes
- $2,529
Year Built
- Built in 2019 | New Construction
Lot Details
- Property is Fully Fenced
- Landscaped
- Level Lot
- Sprinklers on Timer
HOA Fees
- $185 Monthly HOA Fees
Parking
- 2 Car Attached Garage
- Garage Door Opener
- Off-Street Parking
Property Views
- Mountain
- Valley
Home Design
- Slab Foundation
- Wood Frame Construction
- Wood Siding
- Steel Siding
- Stucco
Interior Spaces
- 1,375 Sq Ft Home
- Multi-Level Property
- Skylights
- Family Room
- Formal Dining Room
- Storage
- Vinyl Flooring
Kitchen
- Eat-In Kitchen
- Gas Range
- Microwave
- Dishwasher
- Disposal
Bedrooms and Bathrooms
- 2 Bedrooms
Laundry
- Laundry Room
- Washer and Electric Dryer Hookup
Home Security
Outdoor Features
- Balcony
- Deck
Location
- Property is near public transit
- Property is near a bus stop
Utilities
- Forced Air Heating and Cooling System
- Heating System Uses Natural Gas
- Programmable Thermostat
- Natural Gas Connected
- Tankless Water Heater
- High Speed Internet
- Cable TV Available
Listing and Financial Details
- Assessor Parcel Number 16-18-107-020
Community Details
Overview
- Association fees include insurance, maintenance exterior, ground maintenance, sewer, snow removal, water
- Association Phone (801) 228-0124
- Visit Association Website
- Wasatch Front Ar 58 Subdivision
Pet Policy
- Pets Allowed
Security
- Fire and Smoke Detector
- Fire Sprinkler System
Ownership History
Purchase Details
Home Financials for this Owner
Home Financials are based on the most recent Mortgage that was taken out on this home.Purchase Details
Home Financials for this Owner
Home Financials are based on the most recent Mortgage that was taken out on this home.Similar Homes in Salt Lake City, UT
Home Values in the Area
Average Home Value in this Area
Purchase History
| Date | Buyer | Sale Price | Title Company |
|---|---|---|---|
| Patel Rupa | -- | Gt Title Services Slc | |
| Harper Amanda | -- | Inwest Title Srvs Slc |
Mortgage History
| Date | Status | Borrower | Loan Amount |
|---|---|---|---|
| Open | Patel Rupa | $387,685 | |
| Previous Owner | Harper Amanda | $324,000 |
Property History
| Date | Event | Price | Change | Sq Ft Price |
|---|---|---|---|---|
| 01/14/2020 01/14/20 | Sold | -- | -- | -- |
| 12/15/2019 12/15/19 | Pending | -- | -- | -- |
| 08/27/2019 08/27/19 | For Sale | $370,000 | -- | $269 / Sq Ft |
Tax History Compared to Growth
Tax History
| Year | Tax Paid | Tax Assessment Tax Assessment Total Assessment is a certain percentage of the fair market value that is determined by local assessors to be the total taxable value of land and additions on the property. | Land | Improvement |
|---|---|---|---|---|
| 2023 | $2,529 | $465,100 | $139,500 | $325,600 |
| 2022 | $2,818 | $486,200 | $145,800 | $340,400 |
| 2021 | $2,241 | $350,100 | $105,000 | $245,100 |
| 2020 | $2,408 | $358,100 | $107,400 | $250,700 |
| 2019 | $2,750 | $384,700 | $115,400 | $269,300 |
Agents Affiliated with this Home
-
Aimee Koson
A
Seller's Agent in 2020
Aimee Koson
Summit Sotheby's International Realty
(970) 376-1681
71 Total Sales
-
Randi Thompson

Seller Co-Listing Agent in 2020
Randi Thompson
Summit Sotheby's International Realty
(405) 397-0842
154 Total Sales
-
N
Buyer's Agent in 2020
Non-Member Non-Members
Coldwell Banker Realty
-
N
Buyer's Agent in 2020
Non Non-Member
Non Member
-
N
Buyer's Agent in 2020
Non Member Licensee
Non Member
-
N
Buyer's Agent in 2020
Non Member
Park City Board of REALTORS
Map
Source: Park City Board of REALTORS®
MLS Number: 11907573
APN: 16-18-107-020-0000
- 1617 S Major St
- 32 E Bryan Ave
- 1570 S Main St Unit 102
- 1470 S Edison St
- 1618 S Main St Unit 2
- 1660 S Major St Unit 13
- 162 E Cleveland Ave
- 1495 S 200 E
- 127 Albermarle Ave
- 1739 S Main St Unit 9
- 1391 S 200 E Unit 4
- 1775 S Main St
- 27 E Coatsville Ave
- 1503 S 300 E
- 1488 S 400 E Unit 1-4
- 264 E 1700 S
- 276 E 1700 S
- 222 E Edith Ave
- 230 W 1300 S Unit 26
- 230 W 1300 S Unit 4
- 15 E Kensington Ave
- 15 E Kensington Ave
- 15 E Kensington Ave Unit U
- 15 E Kensington Ave Unit A
- 15 E Kensington Ave Unit P
- 15 E Kensington Ave Unit L
- 15 E Kensington Ave Unit Q
- 15 E Kensington Ave Unit E
- 15 E Kensington Ave Unit D
- 15 E Kensington Ave Unit S
- 15 E Kensington Ave Unit J
- 15 E Kensington Ave Unit V
- 15 E Kensington Ave Unit G
- 15 E Kensington Ave Unit M
- 15 E Kensington Ave Unit R
- 15 E Kensington Ave Unit B
- 15 E Kensington Ave Unit T
- 15 E Kensington Ave Unit C
- 15 E Kensington Ave Unit F
- 15 E Kensington Ave Unit H
