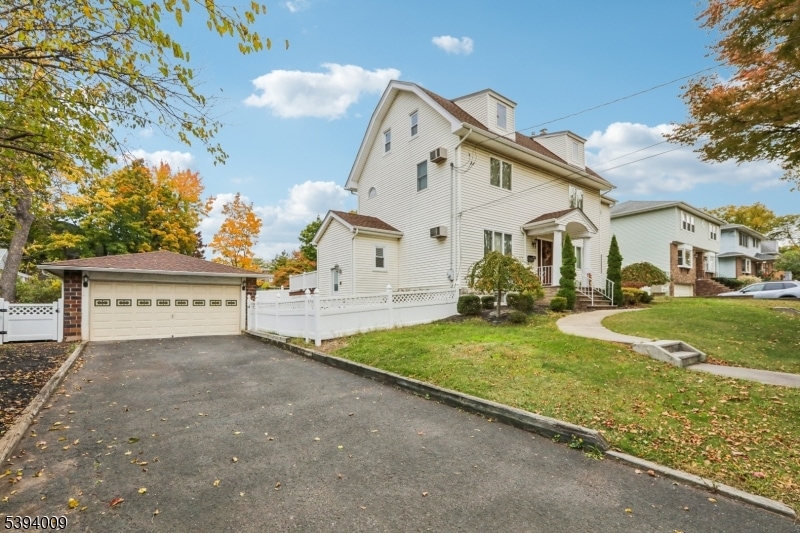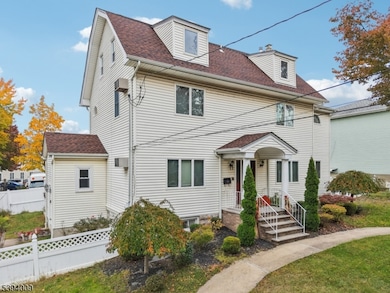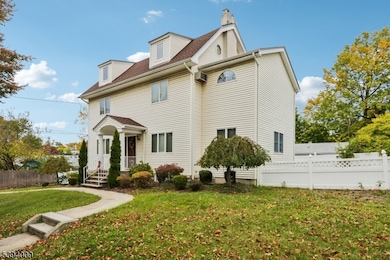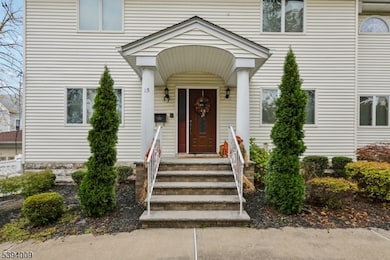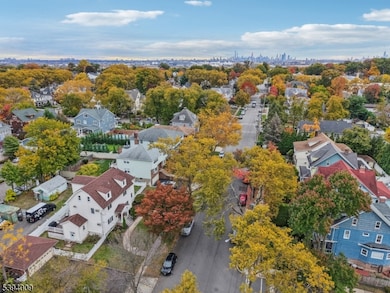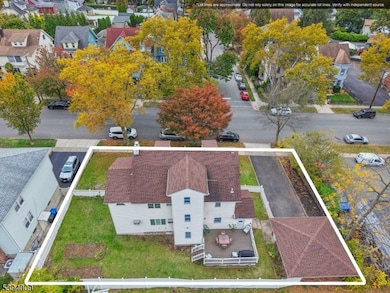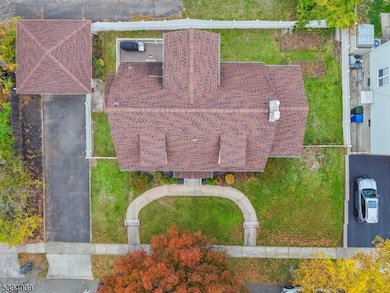15 E Pierrepont Ave Rutherford, NJ 07070
Estimated payment $6,920/month
Highlights
- Sitting Area In Primary Bedroom
- Colonial Architecture
- Recreation Room
- Rutherford High School Rated A
- Deck
- Wood Flooring
About This Home
Offered for the first time in over three decades, this distinguished historic home presents a rare opportunity to own a true gem in an unbeatable location. Perfectly situated on a double-wide lot, this spacious four-story residence is less than a mile from the train, top-rated schools, major highways, scenic parks, and a variety of shopping and dining options. This beautiful home features five generous bedrooms and five bathrooms, offering plenty of space for loved ones and guests. The main level showcases gleaming hardwood floors, a wood-burning fireplace in the family room, and an adjoining office or den ideal for working from home or relaxing in privacy. The kitchen was recently renovated in 2023.Upstairs, the second level features three bedrooms, including a primary suite with a fully renovated private bath (2021) and a beautifully updated hallway bathroom. The third floor offers two additional bedrooms and another full bath, perfect for guests or loved ones. A fully finished walk-out basement with a private entrance adds even more versatility ideal for a recreation room, home gym, or in-law suite. Outside, enjoy a private driveway, double-car brick garage, and a roof replaced just five years ago. Don't miss this exceptional opportunity to own a piece of history where timeless charm meets modern comfort in one of the area's most desirable neighborhoods.
Listing Agent
CHRISTIE'S INT. REAL ESTATE GROUP Brokerage Phone: 908-418-8124 Listed on: 10/30/2025
Home Details
Home Type
- Single Family
Est. Annual Taxes
- $15,252
Year Built
- Built in 1911
Lot Details
- 7,405 Sq Ft Lot
Parking
- 2 Car Detached Garage
- Parking Garage Space
Home Design
- Colonial Architecture
- Vinyl Siding
Interior Spaces
- Wood Burning Fireplace
- Mud Room
- Family Room with Fireplace
- Living Room
- Dining Room
- Home Office
- Recreation Room
- Utility Room
- Laundry Room
- Wood Flooring
- Fire and Smoke Detector
Kitchen
- Gas Oven or Range
- Microwave
- Dishwasher
Bedrooms and Bathrooms
- 5 Bedrooms
- Sitting Area In Primary Bedroom
- Main Floor Bedroom
- En-Suite Primary Bedroom
- Walk-In Closet
- Dressing Area
- Soaking Tub
Finished Basement
- Walk-Out Basement
- Basement Fills Entire Space Under The House
- Exterior Basement Entry
Outdoor Features
- Deck
- Storage Shed
Utilities
- Cooling System Mounted In Outer Wall Opening
- Zoned Heating
- Underground Utilities
Listing and Financial Details
- Assessor Parcel Number 1156-00106-0000-00001-0001-
Map
Home Values in the Area
Average Home Value in this Area
Property History
| Date | Event | Price | List to Sale | Price per Sq Ft |
|---|---|---|---|---|
| 10/30/2025 10/30/25 | For Sale | $1,099,900 | -- | -- |
Source: Garden State MLS
MLS Number: 3995322
APN: 56 00106-0000-00001-0001
- 73 Addison Ave
- 27 Donaldson Ave
- 121 Woodland Ave
- 11 W Gouverneur Ave
- 222 Ridge Rd
- 27-39 Jackson
- 87 Ridge Rd
- 177 W Pierrepont Ave
- 317 Ridge Rd
- 429 Riverside Ave
- 130 Orient Way Unit 3D
- 130 Orient Way Unit 4H
- 223 Orient Way
- 114 Orient Way
- 328 Carmita Ave
- 112 Rutherford Ave
- 34 Kearney St
- 54 Stuyvesant Ave
- 331 Mountain Way
- 36 Kearney St
- 283 Mortimer Ave Unit 2
- 56 Woodward Ave
- 102 Daniel Ave Unit 1
- 397 Park Ave Unit m
- 15 College Place Unit A
- 403 Park Ave Unit F
- 63 Highland Cross Unit 2
- 156 Chestnut St Unit B - 2nd fl
- 404 Carmita Ave Unit 3
- 429 Riverside Ave
- 130 Orient Way
- 130 Orient Way Unit 3D
- 104 Park Ave
- 229 Orient Way Unit 3
- 42 Livingston Ave
- 320 Orient Way Unit 2
- 48 Stuyvesant Ave Unit 1
- 52 Stuyvesant Ave
- 52 Stuyvesant Ave Unit 1st Floor 5
- 54 Stuyvesant Ave
Ask me questions while you tour the home.
