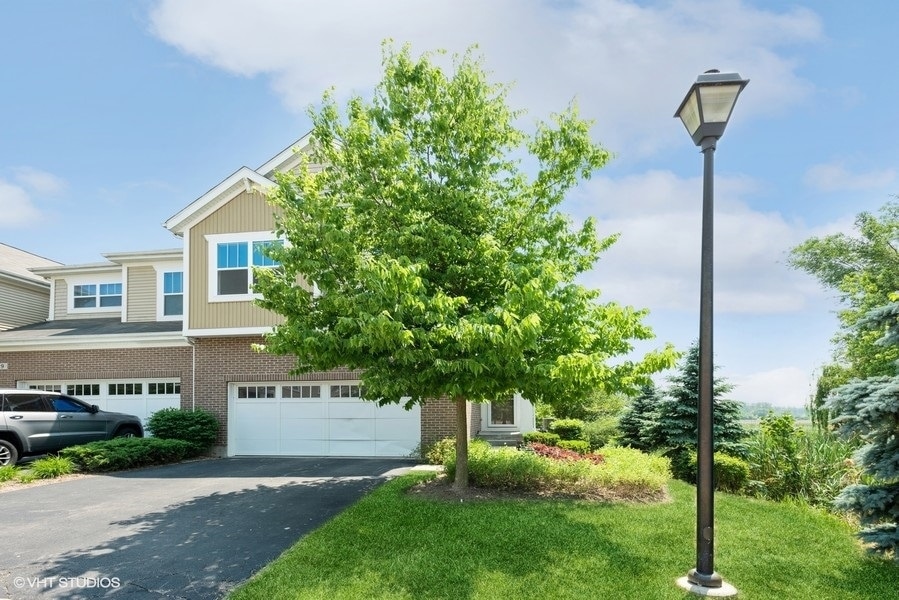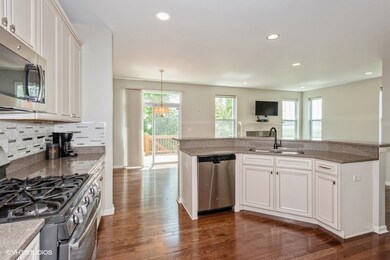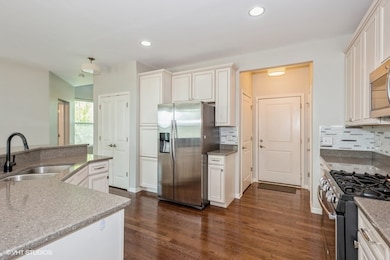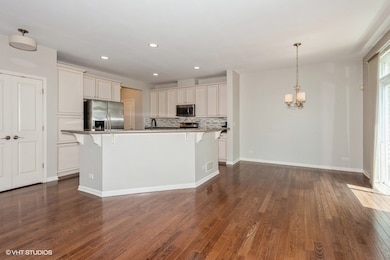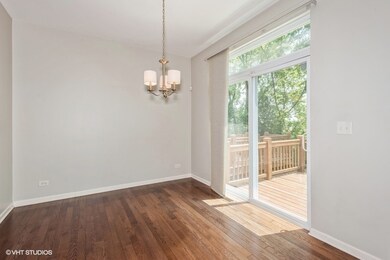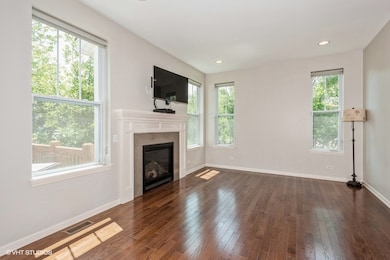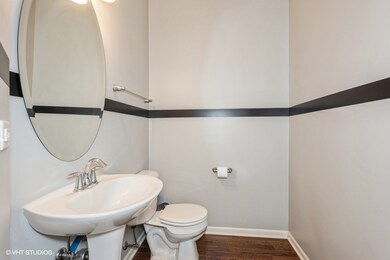
15 E Preserve Dr Palatine, IL 60074
South Barrington NeighborhoodEstimated Value: $442,000 - $509,000
Highlights
- Open Floorplan
- Deck
- Vaulted Ceiling
- Palatine High School Rated A
- Property is near a forest
- Wood Flooring
About This Home
As of October 2023First time on the market! The best location in the subdivision! This stunning upgraded end-unit townhome has 3 levels with expansive 180-degree views of the Deer Grove East Forest Preserve. The main level has an open floor plan with beautiful upgraded hardwood floors, custom doors, and recessed lighting. The kitchen offers 42" kitchen cabinets, pantry, granite countertops, stainless steel appliances, and an oversized breakfast bar that opens to the dining room and deck. Cozy up in front of the fireplace on cool nights. The huge master suite has more amazing views, a vaulted ceiling, a sitting area, a walk-in closet, and a private bathroom with a double vanity, an oversized shower, and a linen closet. There is also a second-floor laundry with a full-sized washer, dryer, and laundry tub. There are two guest bedrooms a full guest bathroom, as well as two additional large closets in the hallway. There is an English basement that is ready to finish with the bathroom plumbing stubbed in already. Convenient to Rt 53, Metra station, Forest Preserve, playground, and Deer Park Town Center.
Last Agent to Sell the Property
eXp Realty, LLC - Geneva License #475167697 Listed on: 06/09/2023

Townhouse Details
Home Type
- Townhome
Est. Annual Taxes
- $9,596
Year Built
- Built in 2013
Lot Details
- Lot Dimensions are 45 x 114 x 44 x 115
- End Unit
HOA Fees
- $238 Monthly HOA Fees
Parking
- 2 Car Attached Garage
- Garage Transmitter
- Garage Door Opener
- Driveway
- Parking Included in Price
Home Design
- Asphalt Roof
- Concrete Perimeter Foundation
Interior Spaces
- 2,065 Sq Ft Home
- 2-Story Property
- Open Floorplan
- Vaulted Ceiling
- Gas Log Fireplace
- Entrance Foyer
- Family Room with Fireplace
- Living Room
- Combination Kitchen and Dining Room
- Storage
- Granite Countertops
Flooring
- Wood
- Carpet
Bedrooms and Bathrooms
- 3 Bedrooms
- 3 Potential Bedrooms
- Walk-In Closet
Laundry
- Laundry Room
- Laundry on upper level
- Sink Near Laundry
- Washer and Dryer Hookup
Unfinished Basement
- English Basement
- Sump Pump
Home Security
Schools
- Lincoln Elementary School
- Walter R Sundling Junior High Sc
- Palatine High School
Utilities
- Central Air
- Heating System Uses Natural Gas
- 200+ Amp Service
Additional Features
- Deck
- Property is near a forest
Listing and Financial Details
- Homeowner Tax Exemptions
Community Details
Overview
- Association fees include exterior maintenance, lawn care, snow removal
- 4 Units
- Manager Association, Phone Number (847) 806-6121
- Lexington Hills Subdivision
- Property managed by PSI
Recreation
- Park
Pet Policy
- Limit on the number of pets
- Dogs and Cats Allowed
Security
- Resident Manager or Management On Site
- Storm Screens
Ownership History
Purchase Details
Home Financials for this Owner
Home Financials are based on the most recent Mortgage that was taken out on this home.Purchase Details
Home Financials for this Owner
Home Financials are based on the most recent Mortgage that was taken out on this home.Purchase Details
Similar Homes in Palatine, IL
Home Values in the Area
Average Home Value in this Area
Purchase History
| Date | Buyer | Sale Price | Title Company |
|---|---|---|---|
| Tashigenova Akerke | $382,000 | None Listed On Document | |
| Saccomando Kristin M | $395,500 | Chicago Title Company | |
| Lexington Hills Llc | $1,400,000 | None Available |
Mortgage History
| Date | Status | Borrower | Loan Amount |
|---|---|---|---|
| Previous Owner | Saccomando Kristin M | $180,000 |
Property History
| Date | Event | Price | Change | Sq Ft Price |
|---|---|---|---|---|
| 10/03/2023 10/03/23 | Sold | $382,000 | -4.3% | $185 / Sq Ft |
| 09/14/2023 09/14/23 | Pending | -- | -- | -- |
| 09/10/2023 09/10/23 | Price Changed | $399,000 | -6.1% | $193 / Sq Ft |
| 08/11/2023 08/11/23 | Price Changed | $425,000 | -2.3% | $206 / Sq Ft |
| 06/09/2023 06/09/23 | For Sale | $435,000 | -- | $211 / Sq Ft |
Tax History Compared to Growth
Tax History
| Year | Tax Paid | Tax Assessment Tax Assessment Total Assessment is a certain percentage of the fair market value that is determined by local assessors to be the total taxable value of land and additions on the property. | Land | Improvement |
|---|---|---|---|---|
| 2024 | $9,332 | $36,000 | $6,500 | $29,500 |
| 2023 | $9,332 | $36,000 | $6,500 | $29,500 |
| 2022 | $9,332 | $36,000 | $6,500 | $29,500 |
| 2021 | $9,596 | $32,877 | $2,798 | $30,079 |
| 2020 | $9,526 | $32,877 | $2,798 | $30,079 |
| 2019 | $9,587 | $36,858 | $2,798 | $34,060 |
| 2018 | $9,390 | $33,651 | $2,544 | $31,107 |
| 2017 | $9,231 | $33,651 | $2,544 | $31,107 |
| 2016 | $9,541 | $33,651 | $2,544 | $31,107 |
Agents Affiliated with this Home
-
Kathleen Colliander

Seller's Agent in 2023
Kathleen Colliander
eXp Realty, LLC - Geneva
(630) 404-0964
1 in this area
56 Total Sales
-
Pradeep Singh

Buyer's Agent in 2023
Pradeep Singh
Coldwell Banker Realty
(847) 322-5832
1 in this area
147 Total Sales
Map
Source: Midwest Real Estate Data (MRED)
MLS Number: 11804798
APN: 02-02-206-026-0000
- 14 E Moseley Rd
- 199 W Lake Cook Rd
- 20073 N Hazelcrest Rd
- 2365 N Barrington Woods Rd
- 218 E Forest Knoll Dr
- 20412 N Rand Rd
- 20406 Rand Rd
- 1945 N Northumberland Pass
- 20420 Rand Rd
- 20425 N Hazelcrest Rd
- 321 E Forest Knoll Dr
- 484 W Haleys Hill Ct
- 665 Woodland Rd
- 606 E Whispering Oaks Ct Unit 21
- 2044 N Rand Rd Unit 107
- 2028 N Rand Rd Unit 202
- 676 E Whispering Oaks Ct Unit 24
- 442 E Osage Ln Unit 3B
- 1309 W Dundee Rd
- 20753 N Buffalo Run
- 15 E Preserve Dr
- 19 E Preserve Dr
- 23 E Preserve Dr
- 35 E Preserve Dr
- 53 W Brentwood Dr
- 30 E Preserve Dr
- 34 E Preserve Dr
- 26 E Preserve Dr
- 55 E Preserve Dr
- 65 W Brentwood Dr
- 48 W Brentwood Dr
- 63 E Preserve Dr
- 60 E Preserve Dr
- 29 E Moseley Rd
- 67 E Preserve Dr
- 64 E Preserve Dr
- 21 E Moseley Rd Unit 30
- 21 E Moseley Rd
- 33 E Moseley Rd
- 21 E Moseley Rd
