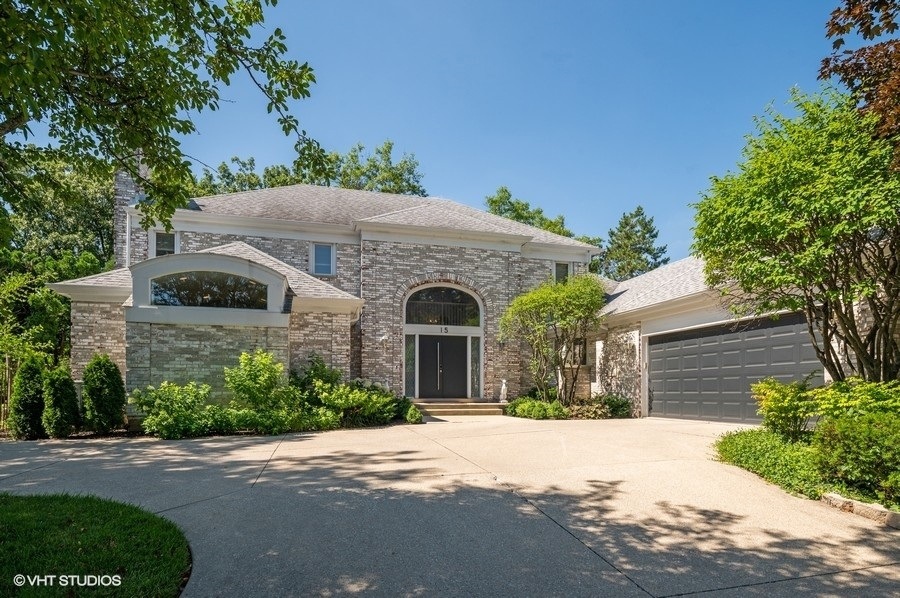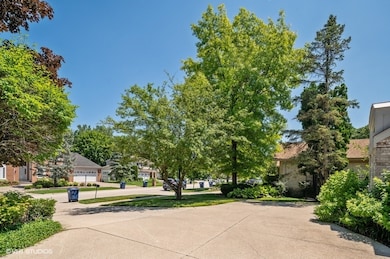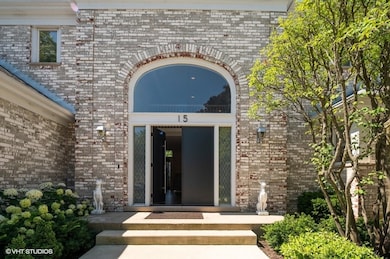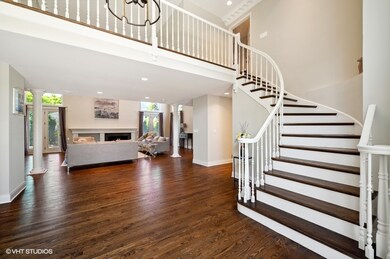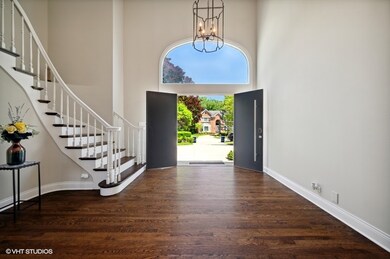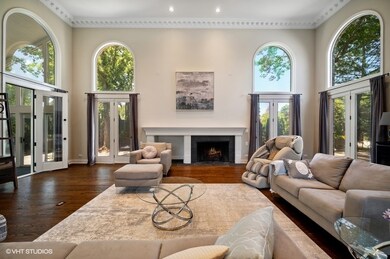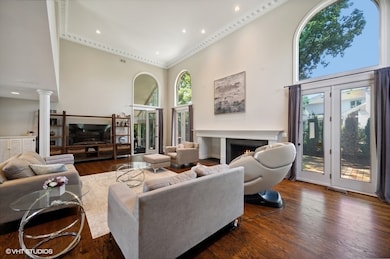
15 E Saint Andrews Ln Deerfield, IL 60015
Briarwood NeighborhoodEstimated Value: $1,157,000 - $1,335,000
Highlights
- Landscaped Professionally
- Contemporary Architecture
- Family Room with Fireplace
- Kipling Elementary School Rated A
- Property is near a park
- 3-minute walk to Trail Tree Park
About This Home
As of August 2022"Chic", "modern", "sophisticated" best describe this completely updated extraordinary home in the premier Deer Run! As you walk in, the foyer with bridal staircase welcomes you to the open concept family room that is flooded with natural light. This home has all the bells and whistles with the desired floor plan with the spacious primary bedroom on the first floor with his and her walk in closet, a giant spa-like primary bathroom with a double vanity, a tub and shower booth. Also on the second floor, it has three sizeable bedrooms with a bonus loft area. The basement is fully finished, offering a large space for recreation, in addition to a bedroom and a full bath, which can be used as your home office / entertainment or a guest room. Both second floor and basement have new high-end carpet throughout. The updated kitchen has a large granite countertop and a large island, a double oven, two dishwashers and top-of-the-line appliances for the chef's dream. Sanctuary-style four-seasons room off the primary suite is a perfect place to soak up the natural light and a place to wind down at night. The wrap-around deck in a private yard gives complete tranquility and privacy with newly planted arborvitae trees. Not to mention, this home is located in the prime Deerfield location with top ranked schools, easy access to I-94 / 294, shopping & dining! This true gem in the best part of Deerfield is a dream home that you have been waiting for! Grab it while it lasts!
Last Agent to Sell the Property
Vesta Preferred LLC License #475184785 Listed on: 07/19/2022
Home Details
Home Type
- Single Family
Est. Annual Taxes
- $22,693
Year Built
- Built in 1987 | Remodeled in 2018
Lot Details
- 0.27 Acre Lot
- Lot Dimensions are 90x120x90x127
- Fenced Yard
- Landscaped Professionally
- Corner Lot
- Paved or Partially Paved Lot
HOA Fees
- $17 Monthly HOA Fees
Parking
- 2 Car Attached Garage
- Garage Transmitter
- Garage Door Opener
- Driveway
- Parking Included in Price
Home Design
- Contemporary Architecture
- Brick Exterior Construction
- Asphalt Roof
- Concrete Perimeter Foundation
Interior Spaces
- 4,039 Sq Ft Home
- 2-Story Property
- Dry Bar
- Vaulted Ceiling
- Wood Burning Fireplace
- Fireplace With Gas Starter
- Mud Room
- Entrance Foyer
- Family Room with Fireplace
- 2 Fireplaces
- Living Room with Fireplace
- Breakfast Room
- Formal Dining Room
- Recreation Room
- Loft
- Sun or Florida Room
- Lower Floor Utility Room
- Wood Flooring
- Unfinished Attic
Kitchen
- Double Oven
- Cooktop with Range Hood
- Microwave
- Dishwasher
- Stainless Steel Appliances
- Disposal
Bedrooms and Bathrooms
- 4 Bedrooms
- 5 Potential Bedrooms
- Main Floor Bedroom
- Walk-In Closet
- Bathroom on Main Level
- Dual Sinks
- Soaking Tub
- Separate Shower
Laundry
- Laundry Room
- Laundry on main level
- Dryer
- Washer
Finished Basement
- Basement Fills Entire Space Under The House
- Sump Pump
- Finished Basement Bathroom
Home Security
- Storm Screens
- Carbon Monoxide Detectors
Location
- Property is near a park
Schools
- Kipling Elementary School
- Alan B Shepard Middle School
- Deerfield High School
Utilities
- Central Air
- Humidifier
- Heating System Uses Natural Gas
- 200+ Amp Service
- Lake Michigan Water
Community Details
- Association fees include lawn care, snow removal
- Deer Run Subdivision
Listing and Financial Details
- Homeowner Tax Exemptions
Ownership History
Purchase Details
Home Financials for this Owner
Home Financials are based on the most recent Mortgage that was taken out on this home.Purchase Details
Purchase Details
Home Financials for this Owner
Home Financials are based on the most recent Mortgage that was taken out on this home.Purchase Details
Home Financials for this Owner
Home Financials are based on the most recent Mortgage that was taken out on this home.Purchase Details
Purchase Details
Purchase Details
Home Financials for this Owner
Home Financials are based on the most recent Mortgage that was taken out on this home.Similar Homes in the area
Home Values in the Area
Average Home Value in this Area
Purchase History
| Date | Buyer | Sale Price | Title Company |
|---|---|---|---|
| Cook Mark | $975,000 | -- | |
| Ha Seung Joon | $765,000 | Proper Title Llc | |
| Hogan Edward | $782,500 | Chicago Title | |
| Pioneer A Investments Llc | $467,500 | First American Title | |
| Hsbc Bank Usa Na | -- | None Available | |
| Coe Robert A | -- | None Available | |
| Coe Robert A | $475,000 | Ticor Title |
Mortgage History
| Date | Status | Borrower | Loan Amount |
|---|---|---|---|
| Open | Cook Mark | $731,250 | |
| Previous Owner | Hogan Edward | $485,000 | |
| Previous Owner | Hogan Edward | $482,500 | |
| Previous Owner | Coe Robert A | $161,000 | |
| Previous Owner | Coe Robert A | $595,000 | |
| Previous Owner | Coe Robert A | $212,500 | |
| Previous Owner | Coe Robert A | $410,000 | |
| Previous Owner | Coe Robert A | $405,000 | |
| Previous Owner | Coe Robert A | $450,000 | |
| Previous Owner | Coe Robert A | $410,000 | |
| Previous Owner | Coe Robert A | $410,000 | |
| Previous Owner | Coe Robert A | $410,000 | |
| Previous Owner | Coe Robert A | $800,000 | |
| Previous Owner | Coe Robert A | $408,000 | |
| Previous Owner | Coe Robert A | $405,000 | |
| Previous Owner | Coe Robert A | $405,000 | |
| Previous Owner | Coe Robert A | $403,000 | |
| Previous Owner | Coe Robert A | $403,000 | |
| Previous Owner | Coe Robert A | $396,000 |
Property History
| Date | Event | Price | Change | Sq Ft Price |
|---|---|---|---|---|
| 08/24/2022 08/24/22 | Sold | $975,000 | -8.0% | $241 / Sq Ft |
| 07/21/2022 07/21/22 | Pending | -- | -- | -- |
| 07/19/2022 07/19/22 | For Sale | $1,059,990 | +126.7% | $262 / Sq Ft |
| 03/27/2018 03/27/18 | Sold | $467,500 | -2.6% | $90 / Sq Ft |
| 02/28/2018 02/28/18 | Pending | -- | -- | -- |
| 02/05/2018 02/05/18 | Price Changed | $479,900 | -4.0% | $93 / Sq Ft |
| 01/26/2018 01/26/18 | For Sale | $499,900 | 0.0% | $97 / Sq Ft |
| 01/23/2018 01/23/18 | Pending | -- | -- | -- |
| 11/30/2017 11/30/17 | Price Changed | $499,900 | -2.9% | $97 / Sq Ft |
| 10/09/2017 10/09/17 | Price Changed | $514,900 | -2.6% | $100 / Sq Ft |
| 08/23/2017 08/23/17 | For Sale | $528,900 | -- | $102 / Sq Ft |
Tax History Compared to Growth
Tax History
| Year | Tax Paid | Tax Assessment Tax Assessment Total Assessment is a certain percentage of the fair market value that is determined by local assessors to be the total taxable value of land and additions on the property. | Land | Improvement |
|---|---|---|---|---|
| 2024 | $28,795 | $347,831 | $61,749 | $286,082 |
| 2023 | $24,464 | $313,531 | $55,660 | $257,871 |
| 2022 | $24,464 | $263,770 | $61,146 | $202,624 |
| 2021 | $23,156 | $254,974 | $59,107 | $195,867 |
| 2020 | $22,226 | $254,974 | $59,107 | $195,867 |
| 2019 | $22,265 | $260,807 | $58,830 | $201,977 |
| 2018 | $24,214 | $294,519 | $65,427 | $229,092 |
| 2017 | $23,526 | $292,821 | $65,050 | $227,771 |
| 2016 | $22,627 | $278,771 | $61,929 | $216,842 |
| 2015 | $21,910 | $259,009 | $57,539 | $201,470 |
| 2014 | $23,292 | $266,866 | $58,266 | $208,600 |
| 2012 | $22,756 | $268,423 | $58,606 | $209,817 |
Agents Affiliated with this Home
-
Lina Lee

Seller's Agent in 2022
Lina Lee
Vesta Preferred LLC
(817) 901-1287
1 in this area
95 Total Sales
-
Anne Ewasko

Seller Co-Listing Agent in 2022
Anne Ewasko
@ Properties
(773) 294-9168
1 in this area
93 Total Sales
-
Beth Wexler

Buyer's Agent in 2022
Beth Wexler
@ Properties
(312) 446-6666
14 in this area
587 Total Sales
-
Patti Furman

Seller's Agent in 2018
Patti Furman
Coldwell Banker Realty
(847) 724-5800
221 Total Sales
-
Alan Berlow

Buyer's Agent in 2018
Alan Berlow
Coldwell Banker Realty
(847) 815-6044
21 in this area
210 Total Sales
Map
Source: Midwest Real Estate Data (MRED)
MLS Number: 11464114
APN: 16-34-315-019
- 185 Carlisle Ave
- 535 Shannon Rd
- 575 Carlisle Ave
- 2030 Maplewood Rd
- 580 Standish Dr
- 20 Colony Ln
- 2025 Maplewood Rd
- 2164 Tanglewood Ct
- 36 Chestnut Rd
- 2021 Old Briar Rd
- 2050 Beechnut Rd
- 145 Wellington Rd
- 49 Red Oak Ln
- 717 Brierhill Rd
- 745 Carlisle Ave
- 2140 Beechnut Rd
- 1744 Walnut Cir
- 1848 Balsam Rd
- 870 Evergreen Way
- 903 Windsor Rd
- 15 E Saint Andrews Ln
- 15 E St Andrews Ln
- 29 E Saint Andrews Ln
- 2 Tamarisk Ln
- 16 Tamarisk Ln
- 6 Augusta Dr
- 43 E Saint Andrews Ln
- 18 Augusta Dr
- 30 Tamarisk Ln
- 8 E Saint Andrews Ln
- 24 E Saint Andrews Ln
- 2 W Saint Andrews Ln
- 46 E Saint Andrews Ln
- 44 Tamarisk Ln
- 16 W St Andrews Ln
- 57 E Saint Andrews Ln
- 31 W Saint Andrews Ln
- 16 W Saint Andrews Ln
- 30 Augusta Dr
- 1 Tamarisk Ln
