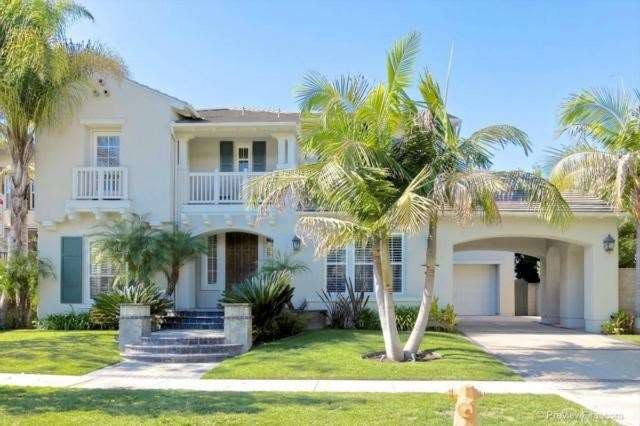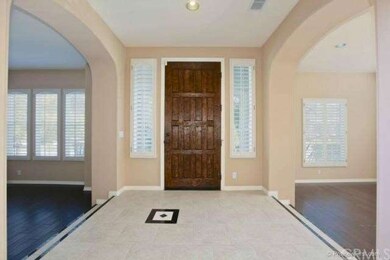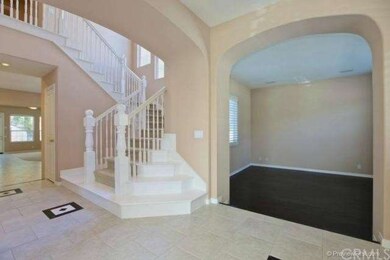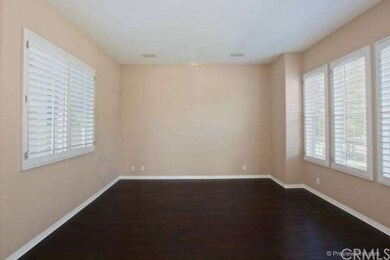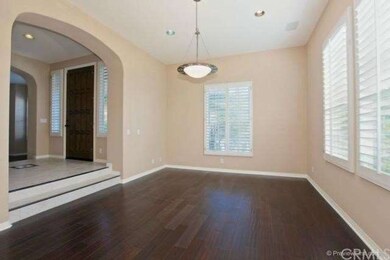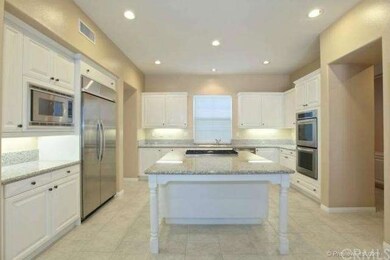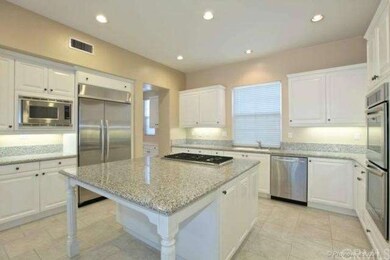
15 Edendale St Ladera Ranch, CA 92694
Highlights
- In Ground Spa
- Dual Staircase
- Clubhouse
- Chaparral Elementary School Rated A
- View of Hills
- Deck
About This Home
As of March 2013Beautiful 5 bedroom, 5 bath executive home with large bonus room and 3 car tandem garage with built-in spa and views! Located towards the end of a cul-de-sac with great curb appeal! Large living room and dining rooms with dark hardwood floors. The gourmet kitchen has granite counters, newer stainless steel built-in Kitchen Aid appliances, including double ovens, dishwasher, microwave, refrigerator and island cook top. Butlers pantry between the kitchen and dining room with a large pantry area. Adjacent to the kitchen is a home office nook. The family room with fireplace opens to the entertainers backyard with an oversized spa and built-in barbecue. Main floor bedroom and bath. A second staircase goes up to the oversized bonus room over the garages, and a door out to a large viewing deck that has spiral stairs back down to the yard. Adjacent is the master bedroom with a sitting area to the side. There are views of the hills and city lights from these rooms. The master bath includes separate sinks, roman tub, large shower and massive master closet. Three additional bedrooms are upstairs, two sharing a jack and jill bath, and the third with it's own bath. The laundry room is located upstairs as well. This home is move-in ready!
Last Agent to Sell the Property
Coldwell Banker Realty License #01348228 Listed on: 02/08/2013

Home Details
Home Type
- Single Family
Est. Annual Taxes
- $16,563
Year Built
- Built in 2001
Lot Details
- 7,438 Sq Ft Lot
- Block Wall Fence
- Level Lot
HOA Fees
- $195 Monthly HOA Fees
Parking
- 3 Car Attached Garage
Home Design
- French Architecture
- Slab Foundation
- Concrete Roof
- Stucco
Interior Spaces
- 4,100 Sq Ft Home
- 2-Story Property
- Dual Staircase
- High Ceiling
- Ceiling Fan
- Double Pane Windows
- Plantation Shutters
- Family Room with Fireplace
- Dining Room
- Views of Hills
Kitchen
- Double Convection Oven
- Dishwasher
- Granite Countertops
- Disposal
Flooring
- Wood
- Carpet
- Tile
Bedrooms and Bathrooms
- 5 Bedrooms
- Main Floor Bedroom
Laundry
- Laundry Room
- Laundry on upper level
Home Security
- Home Security System
- Carbon Monoxide Detectors
- Fire and Smoke Detector
Accessible Home Design
- Doors are 32 inches wide or more
Pool
- In Ground Spa
- Private Pool
Outdoor Features
- Deck
- Concrete Porch or Patio
- Outdoor Grill
Utilities
- Two cooling system units
- Central Heating
- Sewer Paid
Listing and Financial Details
- Tax Lot 41
- Tax Tract Number 15624
- Assessor Parcel Number 75915339
Community Details
Amenities
- Community Barbecue Grill
- Picnic Area
- Clubhouse
Recreation
- Tennis Courts
- Sport Court
- Community Playground
- Community Pool
- Community Spa
- Bike Trail
Ownership History
Purchase Details
Purchase Details
Home Financials for this Owner
Home Financials are based on the most recent Mortgage that was taken out on this home.Purchase Details
Home Financials for this Owner
Home Financials are based on the most recent Mortgage that was taken out on this home.Purchase Details
Home Financials for this Owner
Home Financials are based on the most recent Mortgage that was taken out on this home.Purchase Details
Home Financials for this Owner
Home Financials are based on the most recent Mortgage that was taken out on this home.Purchase Details
Purchase Details
Purchase Details
Purchase Details
Home Financials for this Owner
Home Financials are based on the most recent Mortgage that was taken out on this home.Purchase Details
Home Financials for this Owner
Home Financials are based on the most recent Mortgage that was taken out on this home.Similar Homes in the area
Home Values in the Area
Average Home Value in this Area
Purchase History
| Date | Type | Sale Price | Title Company |
|---|---|---|---|
| Grant Deed | -- | None Listed On Document | |
| Grant Deed | $998,000 | Equity Title Company | |
| Grant Deed | -- | Lawyers Title | |
| Grant Deed | $940,000 | Lawyers Title | |
| Trustee Deed | $771,500 | Lawyers Title | |
| Interfamily Deed Transfer | -- | None Available | |
| Interfamily Deed Transfer | -- | Financial Title Company | |
| Interfamily Deed Transfer | -- | Financial Title Company | |
| Grant Deed | $1,270,000 | Chicago Title Co | |
| Grant Deed | $650,000 | First American Title Co |
Mortgage History
| Date | Status | Loan Amount | Loan Type |
|---|---|---|---|
| Previous Owner | $300,000 | New Conventional | |
| Previous Owner | $500,000 | New Conventional | |
| Previous Owner | $952,500 | Unknown | |
| Previous Owner | $190,500 | Credit Line Revolving | |
| Previous Owner | $240,000 | Credit Line Revolving | |
| Previous Owner | $625,000 | Unknown | |
| Previous Owner | $600,000 | Stand Alone First | |
| Previous Owner | $75,000 | Credit Line Revolving | |
| Previous Owner | $30,000 | Credit Line Revolving | |
| Previous Owner | $519,200 | No Value Available |
Property History
| Date | Event | Price | Change | Sq Ft Price |
|---|---|---|---|---|
| 02/22/2015 02/22/15 | Rented | $5,700 | 0.0% | -- |
| 02/22/2015 02/22/15 | For Rent | $5,700 | -3.4% | -- |
| 08/01/2014 08/01/14 | Rented | $5,900 | +1.7% | -- |
| 07/02/2014 07/02/14 | Under Contract | -- | -- | -- |
| 06/07/2014 06/07/14 | For Rent | $5,800 | +2.7% | -- |
| 09/16/2013 09/16/13 | Rented | $5,650 | 0.0% | -- |
| 08/25/2013 08/25/13 | Under Contract | -- | -- | -- |
| 08/14/2013 08/14/13 | For Rent | $5,650 | +2.7% | -- |
| 04/01/2013 04/01/13 | Rented | $5,500 | -99.4% | -- |
| 03/10/2013 03/10/13 | Under Contract | -- | -- | -- |
| 03/08/2013 03/08/13 | Sold | $998,000 | 0.0% | $243 / Sq Ft |
| 03/08/2013 03/08/13 | For Rent | $5,500 | 0.0% | -- |
| 02/08/2013 02/08/13 | For Sale | $974,900 | -2.3% | $238 / Sq Ft |
| 02/05/2013 02/05/13 | Off Market | $998,000 | -- | -- |
| 02/01/2013 02/01/13 | For Sale | $974,900 | -- | $238 / Sq Ft |
Tax History Compared to Growth
Tax History
| Year | Tax Paid | Tax Assessment Tax Assessment Total Assessment is a certain percentage of the fair market value that is determined by local assessors to be the total taxable value of land and additions on the property. | Land | Improvement |
|---|---|---|---|---|
| 2024 | $16,563 | $1,204,862 | $548,416 | $656,446 |
| 2023 | $16,274 | $1,181,238 | $537,663 | $643,575 |
| 2022 | $15,969 | $1,158,077 | $527,121 | $630,956 |
| 2021 | $15,704 | $1,135,370 | $516,785 | $618,585 |
| 2020 | $15,469 | $1,123,729 | $511,486 | $612,243 |
| 2019 | $15,499 | $1,101,696 | $501,457 | $600,239 |
| 2018 | $15,426 | $1,080,095 | $491,625 | $588,470 |
| 2017 | $15,554 | $1,058,917 | $481,985 | $576,932 |
| 2016 | $15,388 | $1,038,154 | $472,534 | $565,620 |
| 2015 | $15,515 | $1,022,560 | $465,436 | $557,124 |
| 2014 | $15,517 | $1,002,530 | $456,319 | $546,211 |
Agents Affiliated with this Home
-

Seller's Agent in 2015
Andrea Carpenter
First Team Real Estate
(949) 291-8241
30 Total Sales
-
L
Buyer's Agent in 2015
Lisa Kerr
Lisa Kerr, Broker
(949) 338-3379
6 Total Sales
-
R
Buyer's Agent in 2014
Rochelle Sack
HomeSmart, Evergreen Realty
-

Seller's Agent in 2013
Donna Legan
Coldwell Banker Realty
(949) 533-0445
14 Total Sales
-

Buyer's Agent in 2013
Susie Denton
Denton Properties Inc.
(949) 500-3002
12 Total Sales
Map
Source: California Regional Multiple Listing Service (CRMLS)
MLS Number: OC13013981
APN: 759-153-39
- 10 Edendale St
- 2 Waverly Place
- 15 Pleasanton Ln
- 25 Thalia St
- 3 Kyle Ct
- 25 Winfield Dr
- 21 Dawnwood
- 15 Keystone Dr
- 43 Flintridge Ave
- 26395 Marsala Way
- 10 Pickering Cir
- 26622 Domingo Dr
- 81 Mercantile Way
- 26181 San Marino Ct
- 134 Bloomfield Ln
- 142 Main St
- 26896 Park Terrace Ln Unit 229
- 23 Merrill Hill
- 68 Radiance Ln
- 26661 Brandon
