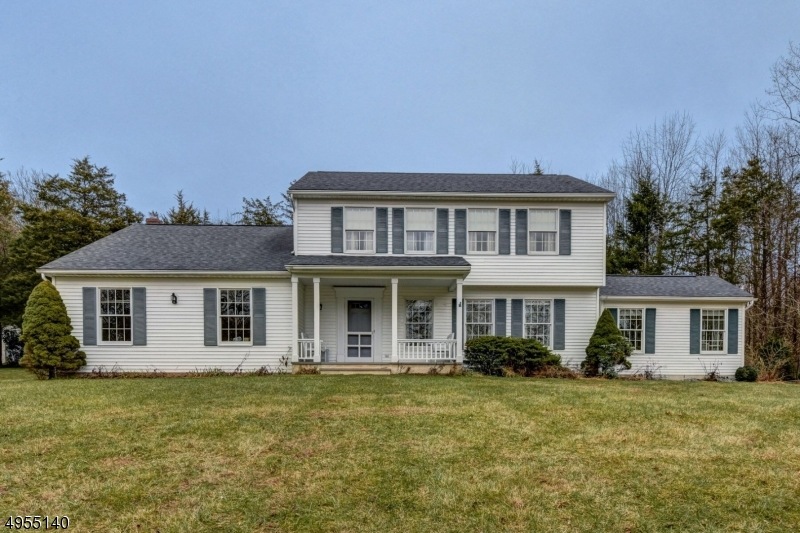
$520,000
- 3 Beds
- 2.5 Baths
- 1,330 Sq Ft
- 12 Gwinup Rd
- Blairstown, NJ
Welcome to this beautifully maintained ranch-style home in one of Blairstown's most desirable neighborhoods! This 3-bedroom, 2.5-bath gem features a spacious kitchen with stainless steel appliances, brand-new granite countertops, a pantry, and a cozy dining area with sliding doors leading to a deck that overlooks a serene, stream-fed pond stocked with Trout, Bass, and Sunnies. The main level
Simon Vassalo COLDWELL BANKER REALTY
