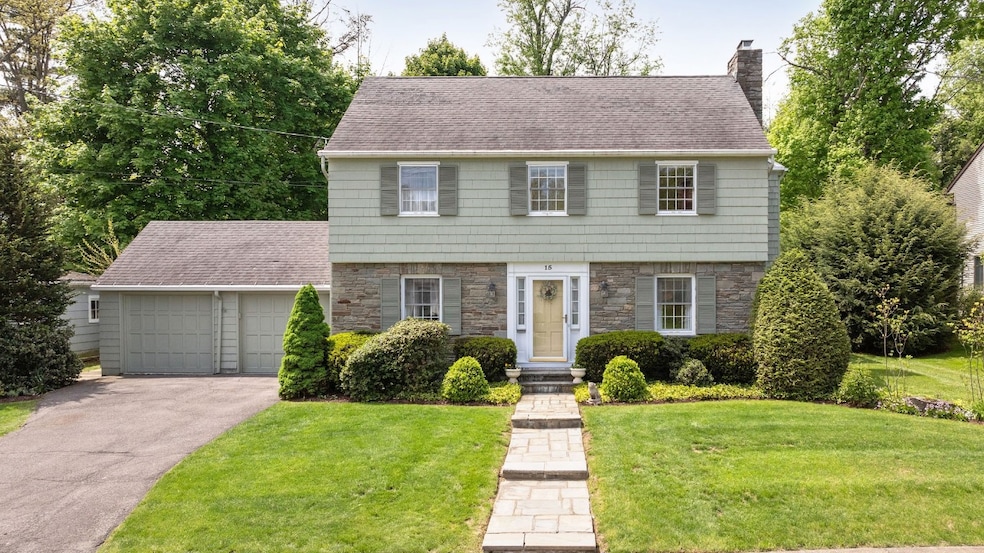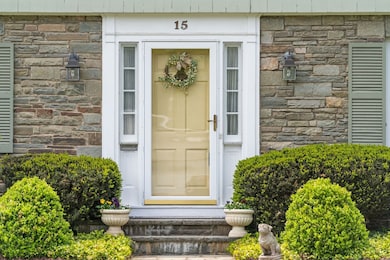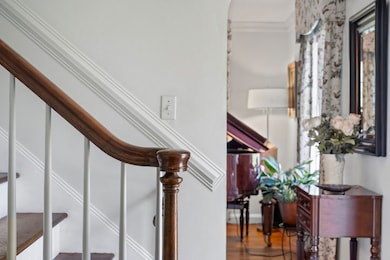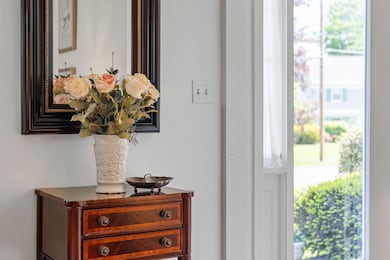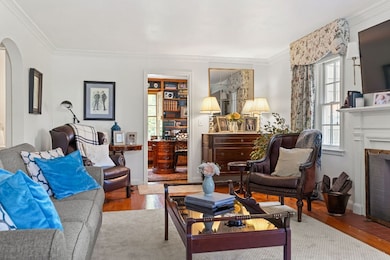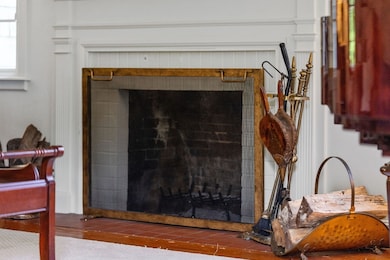
15 Edgecomb Rd Binghamton, NY 13905
Far West Side NeighborhoodHighlights
- Colonial Architecture
- Attic
- 2 Car Attached Garage
- Wood Flooring
- Workshop
- Oversized Parking
About This Home
As of July 2025West Side charmer on a picturesque tree-lined street. This meticulously maintained home offers the convenience of one-level living, complemented by a contemporary elevator providing access to the second-floor bedrooms. The first floor features a beautiful living room with a fireplace, dining room, kitchen, laundry room, an office/den, and a family room. A new sliding door in the family room leads to a private fenced-in backyard with a stone patio. Hardwood floors, beautiful crown mouldings and central air are a few of the many features. The generously sized primary en-suite has dual walk-in closets and an updated shower. Additional storage is found in the spacious walk-up attic. An attached, oversized two-car garage ensures ample parking and storage, connecting to a convenient mudroom that leads directly to the kitchen. The grounds are beautifully manicured. Don't miss your opportunity to own this classic beauty!
Last Agent to Sell the Property
eXp REALTY License #10301219399 Listed on: 05/13/2025

Home Details
Home Type
- Single Family
Est. Annual Taxes
- $8,813
Year Built
- Built in 1940
Lot Details
- Lot Dimensions are 90 x 132
- Landscaped
- Level Lot
Parking
- 2 Car Attached Garage
- Oversized Parking
- Garage Door Opener
- Driveway
Home Design
- Colonial Architecture
- Cedar Siding
- Stone Siding
Interior Spaces
- 2,616 Sq Ft Home
- 2-Story Property
- Wet Bar
- Wood Burning Fireplace
- Workshop
Kitchen
- Free-Standing Range
- Range Hood
- Dishwasher
- Disposal
Flooring
- Wood
- Carpet
- Laminate
- Tile
Bedrooms and Bathrooms
- 4 Bedrooms
- Walk-In Closet
Laundry
- Dryer
- Washer
Attic
- Attic Fan
- Permanent Attic Stairs
Basement
- Partial Basement
- Crawl Space
Home Security
- Intercom
- Storm Windows
- Storm Doors
Outdoor Features
- Open Patio
Schools
- Thomas Jefferson Elementary School
Utilities
- Ductless Heating Or Cooling System
- Forced Air Heating and Cooling System
- Vented Exhaust Fan
- Baseboard Heating
- Gas Water Heater
Listing and Financial Details
- Assessor Parcel Number 030200-159-042-0001-041-000-0000
Ownership History
Purchase Details
Home Financials for this Owner
Home Financials are based on the most recent Mortgage that was taken out on this home.Purchase Details
Home Financials for this Owner
Home Financials are based on the most recent Mortgage that was taken out on this home.Purchase Details
Purchase Details
Purchase Details
Home Financials for this Owner
Home Financials are based on the most recent Mortgage that was taken out on this home.Purchase Details
Similar Homes in the area
Home Values in the Area
Average Home Value in this Area
Purchase History
| Date | Type | Sale Price | Title Company |
|---|---|---|---|
| Warranty Deed | $399,900 | None Listed On Document | |
| Deed | $360,000 | None Listed On Document | |
| Executors Deed | $195,000 | None Listed On Document | |
| Deed | -- | None Listed On Document | |
| Interfamily Deed Transfer | -- | None Available | |
| Interfamily Deed Transfer | -- | Charles Ingraham |
Mortgage History
| Date | Status | Loan Amount | Loan Type |
|---|---|---|---|
| Open | $379,905 | New Conventional | |
| Previous Owner | $69,000 | New Conventional |
Property History
| Date | Event | Price | Change | Sq Ft Price |
|---|---|---|---|---|
| 07/02/2025 07/02/25 | Sold | $399,900 | 0.0% | $153 / Sq Ft |
| 05/16/2025 05/16/25 | Pending | -- | -- | -- |
| 05/13/2025 05/13/25 | For Sale | $399,900 | +11.1% | $153 / Sq Ft |
| 12/06/2024 12/06/24 | Sold | $360,000 | -6.5% | $138 / Sq Ft |
| 10/16/2024 10/16/24 | Price Changed | $385,000 | -3.5% | $147 / Sq Ft |
| 09/25/2024 09/25/24 | For Sale | $399,000 | -- | $153 / Sq Ft |
Tax History Compared to Growth
Tax History
| Year | Tax Paid | Tax Assessment Tax Assessment Total Assessment is a certain percentage of the fair market value that is determined by local assessors to be the total taxable value of land and additions on the property. | Land | Improvement |
|---|---|---|---|---|
| 2024 | $8,743 | $136,100 | $20,500 | $115,600 |
| 2023 | $13,169 | $136,100 | $20,500 | $115,600 |
| 2022 | $12,859 | $136,100 | $20,500 | $115,600 |
| 2021 | $12,715 | $136,100 | $20,500 | $115,600 |
| 2020 | $7,737 | $136,100 | $20,500 | $115,600 |
| 2019 | $4,291 | $136,100 | $20,500 | $115,600 |
| 2018 | $7,527 | $136,100 | $20,500 | $115,600 |
| 2017 | $7,582 | $136,100 | $20,500 | $115,600 |
| 2016 | $7,629 | $136,100 | $20,500 | $115,600 |
| 2015 | $6,778 | $136,100 | $20,500 | $115,600 |
| 2014 | $6,778 | $136,100 | $20,500 | $115,600 |
Agents Affiliated with this Home
-
Mary Kay McKinney

Seller's Agent in 2025
Mary Kay McKinney
eXp REALTY
(607) 343-2366
32 in this area
158 Total Sales
-
Katherine Donlin
K
Buyer's Agent in 2025
Katherine Donlin
WARREN REAL ESTATE (Vestal)
(607) 237-4141
6 in this area
108 Total Sales
-
Laura Melville

Seller's Agent in 2024
Laura Melville
WARREN REAL ESTATE (FRONT STREET)
(607) 237-6558
69 in this area
338 Total Sales
Map
Source: Greater Binghamton Association of REALTORS®
MLS Number: 331032
APN: 030200-159-042-0001-041-000-0000
