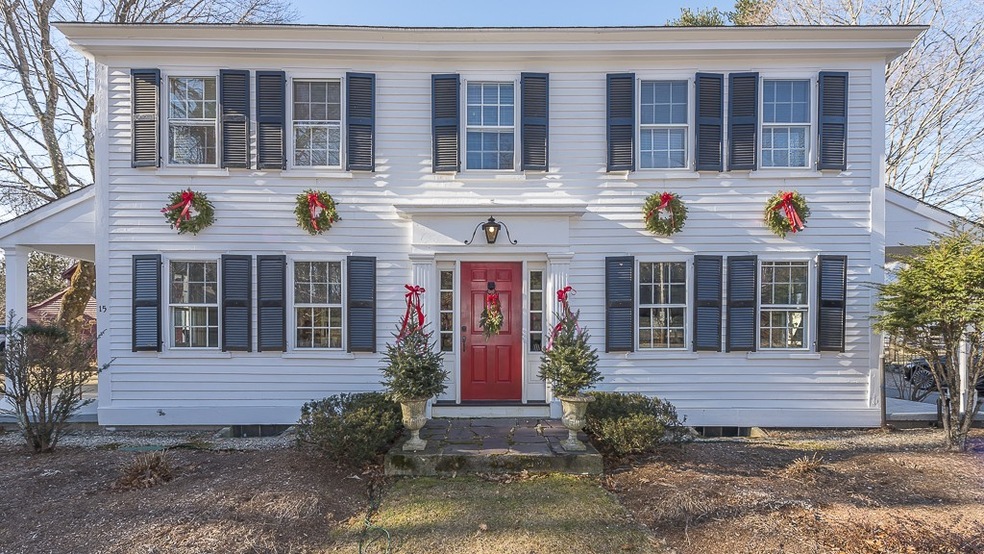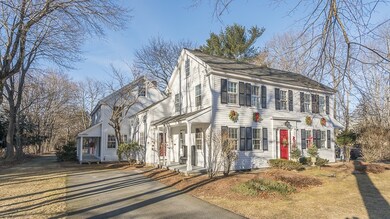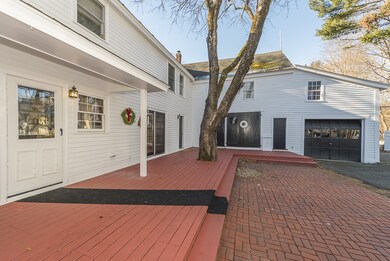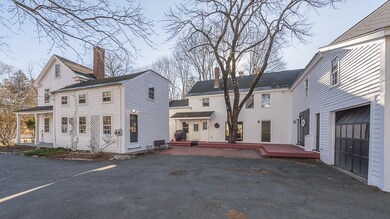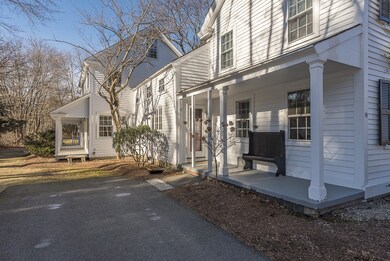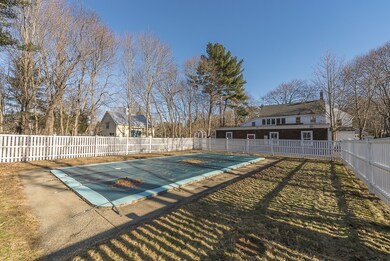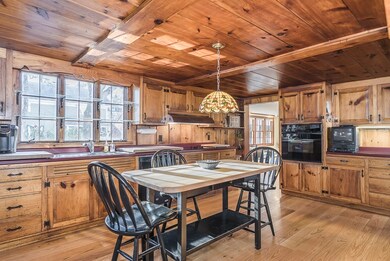
15 Elm St Boxford, MA 01921
Estimated Value: $1,144,745 - $1,695,000
Highlights
- Barn or Stable
- In Ground Pool
- Wood Flooring
- Spofford Pond School Rated A-
- Deck
- Fenced Yard
About This Home
As of June 2019You will find endless space, nooks and crannies, and storage in this beautiful antique. The Original East Parish Library for the town Boxford. This stunner offers an Immense master suite with his and hers walk in closets and luxurious bath. Each of the three bedrooms offer space and its own unique character. You will enjoy entertaining your friends and family in both the formal living rooms and expansive family room. Do you have guests spending the night? They can stay in the one bedroom au-pair. Finally snuggle up with a good book in the room that makes this gem famous, The Library. Property is also listed as a Multi-Family MLS #: 72444431
Last Agent to Sell the Property
The In Alto Group
J. Barrett & Company Listed on: 01/22/2019
Home Details
Home Type
- Single Family
Est. Annual Taxes
- $13,392
Year Built
- Built in 1842
Lot Details
- Fenced Yard
- Property is zoned Historic
Parking
- 4 Car Garage
Kitchen
- Built-In Oven
- Range
- Dishwasher
Flooring
- Wood
- Wall to Wall Carpet
- Tile
Laundry
- Dryer
- Washer
Outdoor Features
- In Ground Pool
- Deck
- Patio
- Storage Shed
- Porch
Horse Facilities and Amenities
- Barn or Stable
Utilities
- Hot Water Baseboard Heater
- Heating System Uses Oil
- Oil Water Heater
- Private Sewer
- Cable TV Available
Additional Features
- Basement
Community Details
- Security Service
Listing and Financial Details
- Assessor Parcel Number M:032 B:001 L:013
Ownership History
Purchase Details
Home Financials for this Owner
Home Financials are based on the most recent Mortgage that was taken out on this home.Similar Homes in Boxford, MA
Home Values in the Area
Average Home Value in this Area
Purchase History
| Date | Buyer | Sale Price | Title Company |
|---|---|---|---|
| Dilisio Anthony | $675,000 | -- |
Mortgage History
| Date | Status | Borrower | Loan Amount |
|---|---|---|---|
| Open | Hoverson Erin | $803,000 | |
| Closed | Hoverson Erin | $30,000 | |
| Closed | Dilisio Anthony | $633,000 | |
| Closed | Dilisio Anthony | $625,000 | |
| Previous Owner | Dechene Ronald L | $775,000 | |
| Previous Owner | Dechene Ronald L | $675,000 |
Property History
| Date | Event | Price | Change | Sq Ft Price |
|---|---|---|---|---|
| 06/27/2019 06/27/19 | Sold | $675,000 | -6.9% | $143 / Sq Ft |
| 05/03/2019 05/03/19 | Pending | -- | -- | -- |
| 03/20/2019 03/20/19 | Price Changed | $724,900 | -3.3% | $153 / Sq Ft |
| 01/22/2019 01/22/19 | For Sale | $749,900 | -- | $158 / Sq Ft |
Tax History Compared to Growth
Tax History
| Year | Tax Paid | Tax Assessment Tax Assessment Total Assessment is a certain percentage of the fair market value that is determined by local assessors to be the total taxable value of land and additions on the property. | Land | Improvement |
|---|---|---|---|---|
| 2025 | $13,392 | $995,700 | $376,000 | $619,700 |
| 2024 | $12,994 | $995,700 | $376,000 | $619,700 |
| 2023 | $11,606 | $838,600 | $335,600 | $503,000 |
| 2022 | $11,287 | $741,600 | $279,600 | $462,000 |
| 2021 | $10,890 | $680,200 | $254,200 | $426,000 |
| 2020 | $11,982 | $741,000 | $254,200 | $486,800 |
| 2019 | $11,552 | $709,600 | $242,100 | $467,500 |
| 2018 | $10,872 | $671,100 | $242,100 | $429,000 |
| 2017 | $10,761 | $659,800 | $230,700 | $429,100 |
| 2016 | $10,590 | $643,400 | $230,700 | $412,700 |
| 2015 | $10,072 | $629,900 | $230,700 | $399,200 |
Agents Affiliated with this Home
-
T
Seller's Agent in 2019
The In Alto Group
J. Barrett & Company
-
Gail Luchini

Buyer's Agent in 2019
Gail Luchini
Keller Williams Realty Evolution
(978) 697-8830
14 in this area
145 Total Sales
Map
Source: MLS Property Information Network (MLS PIN)
MLS Number: 72444415
APN: BOXF-000032-000001-000013
- 24 Middleton Rd
- 94 Middleton Rd
- 24 Pinehurst Dr
- 38-A Pinehurst Dr
- 30 Sunrise Rd
- 58 High Ridge Rd
- 12 Azalea Way
- 54 High Ridge Rd
- 27 Hovey's Pond Dr
- 4 Moonpenny Dr
- 63 Stonecleave Rd
- 219A Ipswich Rd
- 6 Hood Farm Rd
- 239 Main St
- 251 Main St
- 99 Washington St
- 427-C Ipswich Rd
- 283 Main St
- 4 Rowley Rd
- 12 Arrowhead Rd
