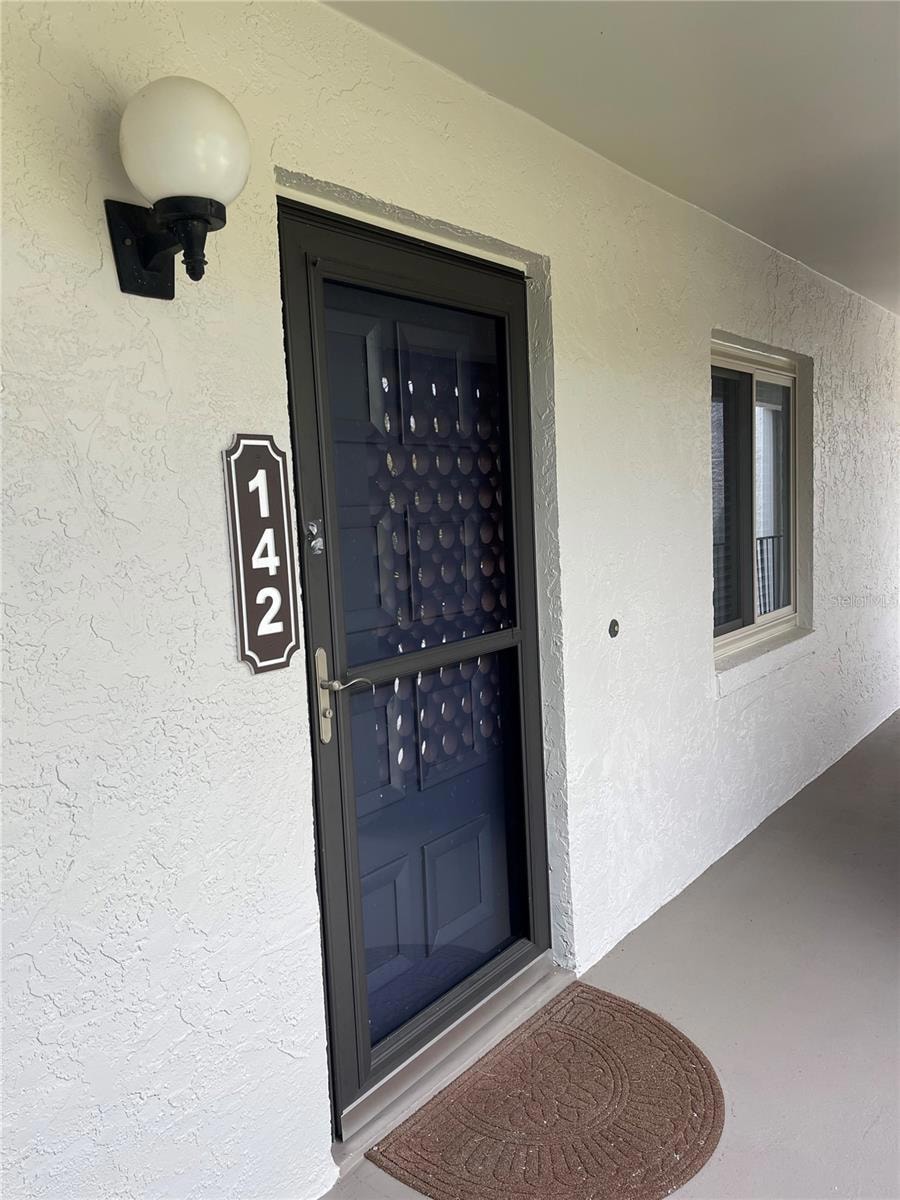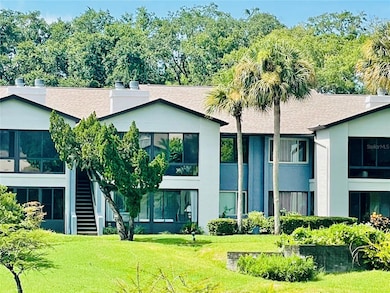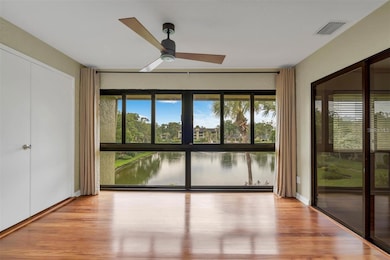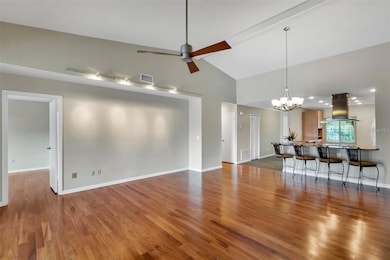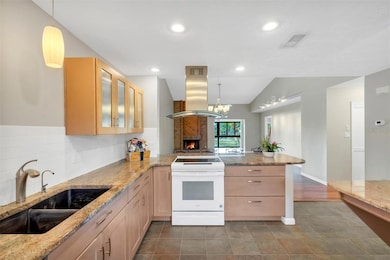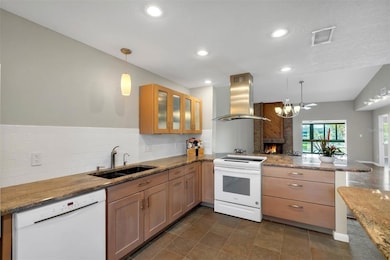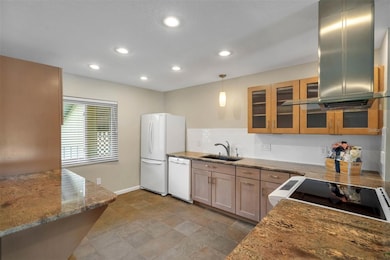
15 Escondido Cir Unit 142 Altamonte Springs, FL 32701
Highlights
- Water Views
- Open Floorplan
- Living Room with Fireplace
- Active Adult
- Clubhouse
- Cathedral Ceiling
About This Home
55 + COMMUNITY. NO PETS ALLOWED. This just refreshed Mid Century Modern is a great value. Oversized 2 bedroom/2 bath residence with a wood-burning fireplace and stunning top-floor (elevator access!) pool and lake views. Designer renovated and updated gourmet eat-in kitchen with BRAND NEW STAINLESS FRIDGE. The fully kitted out wet bar is perfect for entertaining family and friends... Enjoy an easy breezy Florida layout. The Primary suite features a private walk-in dressing area and oversized shower bath. There is also an ample guest room or home office... an updated, energy-saving HVAC system, a private full-size washer/dryer alcove, and extra storage... indeed, all the bells and whistles you have been looking for. Location, Location, Location. This well-staffed 55+ Senior Community has been strategically located in a private, park-like setting... just minutes from Whole Foods, Adventist Hospital Altamonte, and the bustling Altamonte Mall. Interstate 4, the Atlantic beaches, and the posh shops and fine restaurants of Winter Park are also now within easy reach. The Community is just wrapping up a total renovation. Made new Clubhouse, sparkling pool, tennis, and paved shaded walking paths....All the best that best living that Central Florida has to offer. We think you will agree, this is THE place to be!
Listing Agent
MAINFRAME REAL ESTATE Brokerage Phone: 407-513-4257 License #3063149 Listed on: 11/11/2025

Condo Details
Home Type
- Condominium
Est. Annual Taxes
- $2,932
Year Built
- Built in 1980
Property Views
- Water
- Pool
Home Design
- Entry on the 3rd floor
Interior Spaces
- 1,341 Sq Ft Home
- 1-Story Property
- Open Floorplan
- Cathedral Ceiling
- Ceiling Fan
- Wood Burning Fireplace
- Blinds
- Drapes & Rods
- Family Room
- Living Room with Fireplace
- Combination Dining and Living Room
- Sun or Florida Room
- Storage Room
- Inside Utility
Kitchen
- Eat-In Kitchen
- Range with Range Hood
- Microwave
- Dishwasher
- Stone Countertops
- Disposal
Flooring
- Laminate
- Ceramic Tile
Bedrooms and Bathrooms
- 2 Bedrooms
- Walk-In Closet
- 2 Full Bathrooms
Laundry
- Laundry closet
- Dryer
- Washer
Schools
- Lake Orienta Elementary School
- Milwee Middle School
- Lyman High School
Utilities
- Central Heating and Cooling System
- Thermostat
- Underground Utilities
- Electric Water Heater
- High Speed Internet
- Cable TV Available
Additional Features
- Exterior Lighting
- Irrigation Equipment
Listing and Financial Details
- Residential Lease
- Security Deposit $1,850
- Property Available on 11/11/25
- Tenant pays for cleaning fee
- The owner pays for cable TV, grounds care, management, pest control, pool maintenance, trash collection
- 12-Month Minimum Lease Term
- $99 Application Fee
- Assessor Parcel Number 14-21-29-511-0400-1420
Community Details
Overview
- Active Adult
- Property has a Home Owners Association
- Candace Keeler Association, Phone Number (321) 356-3695
- Escondido Sec 5 Ph 2 Subdivision
- On-Site Maintenance
Amenities
- Clubhouse
- Elevator
Recreation
- Tennis Courts
- Pickleball Courts
- Community Pool
- Park
Pet Policy
- No Pets Allowed
Map
About the Listing Agent

Specializing in Downtown Orlando, more property owners have listed with Eric Rollings than any other real estate agent serving this market. Eric continually holds top rank for listings throughout Downtown and the surrounding areas. However, do not expect that he is too busy to offer personalized attention, like you might expect from someone in his position. Eric is known for going above and beyond to ensure his clients receive the highest caliber of service.
Service oriented by nature;
Eric's Other Listings
Source: Stellar MLS
MLS Number: O6357746
APN: 14-21-29-511-0400-1420
- 15 Escondido Ct Unit 148
- 7 Escondido Cir Unit 71
- 14 Escondido Ct Unit 134
- 8 Escondido Cir Unit 78
- 1 Escondido Cir Unit 169
- 9 Escondido Cir Unit 88
- 0 Escondido Unit MFRA4656883
- 6 Escondido Cir Unit 64
- 6 Escondido Cir Unit 58
- 345 Forestway Cir Unit 106
- 3 Escondido Cir Unit 8
- 4 Escondido Cir Unit 34
- 351 Lone Hill Dr Unit 206
- 390 Woodside Dr Unit 302
- 320 Forestway Cir Unit 107
- 320 Forestway Cir Unit 203
- 320 Forestway Cir Unit 102
- 364 Northpointe Ct Unit 208
- 485 Forestway Cir Unit 203
- 400 Lake Placid Ct Unit 204
- 112 Essex Ave
- 365 Forestway Cir Unit 307
- 390 Woodside Dr Unit 202
- 340 Forestway Cir Unit 302
- 270 Altamonte Bay Club Cir
- 370 Lake Tahoe Ct Unit 101
- 524 Orange Dr Unit 33
- 285 Uptown Blvd
- 466 Windmill Palm Cir
- 133 Oyster Bay Cir Unit 200
- 123 Blue Point Way Unit 320
- 351 S Northlake Blvd
- 596 Orange Dr Unit 153
- 546 Orange Dr Unit 11
- 578 Orange Dr Unit 87
- 540 Orange Dr Unit 20
- 122 Water Front Way Unit 370
- 302 Northlake Blvd
- 383 Emerson Plaza
- 510 Cranes Way Unit 106
