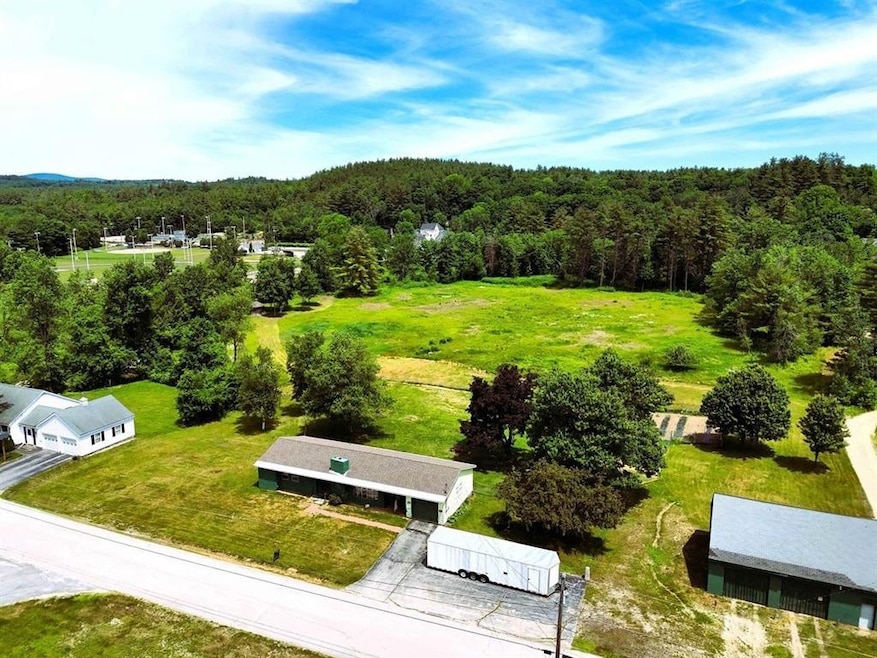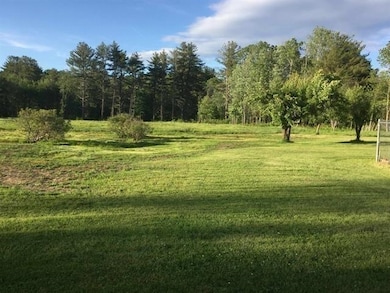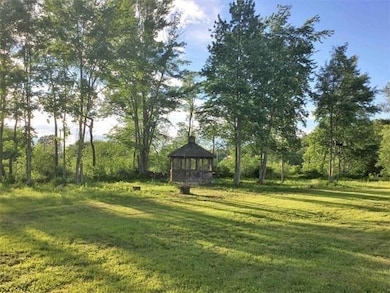15 Evans Rd Peterborough, NH 03458
Estimated payment $5,452/month
Total Views
8,827
3
Beds
1
Bath
1,384
Sq Ft
$650
Price per Sq Ft
Highlights
- Barn
- Stream or River on Lot
- Woodwork
- 8.21 Acre Lot
- Wood Flooring
- Baseboard Heating
About This Home
Single family home with Large Detached Garage also zoned High Density development with town water and town sewer. Slightly over 8 acres of flat land that abuts a beautiful flowing stream. Very tranquil setting. Many Possibilities here like, Single family homes, Mini Houses, Horse Property, Condo development, Convenient location with easy walking to village center, Restaurants, Grocery stores, bookstores, and Theater. Not too far from public pool and playground. Check out 15 Evans Rd - Envision Town Renderings in documents.
Home Details
Home Type
- Single Family
Est. Annual Taxes
- $8,109
Year Built
- Built in 1962
Lot Details
- 8.21 Acre Lot
- Level Lot
- Property is zoned GEN RE
Parking
- 3 Car Garage
Home Design
- Concrete Foundation
- Wood Frame Construction
Interior Spaces
- Property has 1 Level
- Woodwork
- Self Contained Fireplace Unit Or Insert
- Basement
- Walk-Up Access
- Range Hood
Flooring
- Wood
- Vinyl
Bedrooms and Bathrooms
- 3 Bedrooms
- 1 Full Bathroom
Additional Features
- Stream or River on Lot
- Barn
- Baseboard Heating
Listing and Financial Details
- Tax Block 035
- Assessor Parcel Number UO23
Map
Create a Home Valuation Report for This Property
The Home Valuation Report is an in-depth analysis detailing your home's value as well as a comparison with similar homes in the area
Home Values in the Area
Average Home Value in this Area
Tax History
| Year | Tax Paid | Tax Assessment Tax Assessment Total Assessment is a certain percentage of the fair market value that is determined by local assessors to be the total taxable value of land and additions on the property. | Land | Improvement |
|---|---|---|---|---|
| 2025 | $8,109 | $249,500 | $79,400 | $170,100 |
| 2024 | $8,109 | $249,500 | $79,400 | $170,100 |
| 2023 | $7,033 | $249,500 | $79,400 | $170,100 |
| 2022 | $6,452 | $249,500 | $79,400 | $170,100 |
| 2021 | $6,427 | $249,500 | $79,400 | $170,100 |
| 2020 | $6,143 | $199,200 | $68,800 | $130,400 |
| 2019 | $5,926 | $199,200 | $68,800 | $130,400 |
| 2018 | $5,994 | $199,200 | $68,800 | $130,400 |
| 2017 | $5,770 | $183,400 | $65,800 | $117,600 |
| 2016 | $5,656 | $183,400 | $65,800 | $117,600 |
| 2015 | $5,449 | $183,400 | $65,800 | $117,600 |
Source: Public Records
Property History
| Date | Event | Price | List to Sale | Price per Sq Ft | Prior Sale |
|---|---|---|---|---|---|
| 11/21/2025 11/21/25 | For Sale | $900,000 | +347.8% | $650 / Sq Ft | |
| 06/05/2015 06/05/15 | Sold | $201,000 | -8.6% | $145 / Sq Ft | View Prior Sale |
| 04/28/2015 04/28/15 | Pending | -- | -- | -- | |
| 10/20/2014 10/20/14 | For Sale | $220,000 | -- | $159 / Sq Ft |
Source: PrimeMLS
Source: PrimeMLS
MLS Number: 5070394
APN: PTBR-000023U-000035
Nearby Homes
- 23 Main St Unit 4
- 26 Cathedral Rd
- 30-32 Main St
- 15 Maple St Unit 2
- 31 Central Square Unit B
- 322 Main St Unit 2
- 90 McGettigan Rd
- 588 Granite Lake Rd
- 86 Jackson Ave
- 250 Spring Cir Unit 2
- 267 N River Rd
- 175 Monadnock Hwy
- 167 Elm St
- 167 Elm St
- 159 Elm St Unit 1
- 3 Orchard Ln
- 24 Monadnock Hwy
- 39 R Old Homestead Hwy Unit 39 R Old Homestead Hwy
- 66 Union St Unit 2
- 64 Valley St Unit 2







