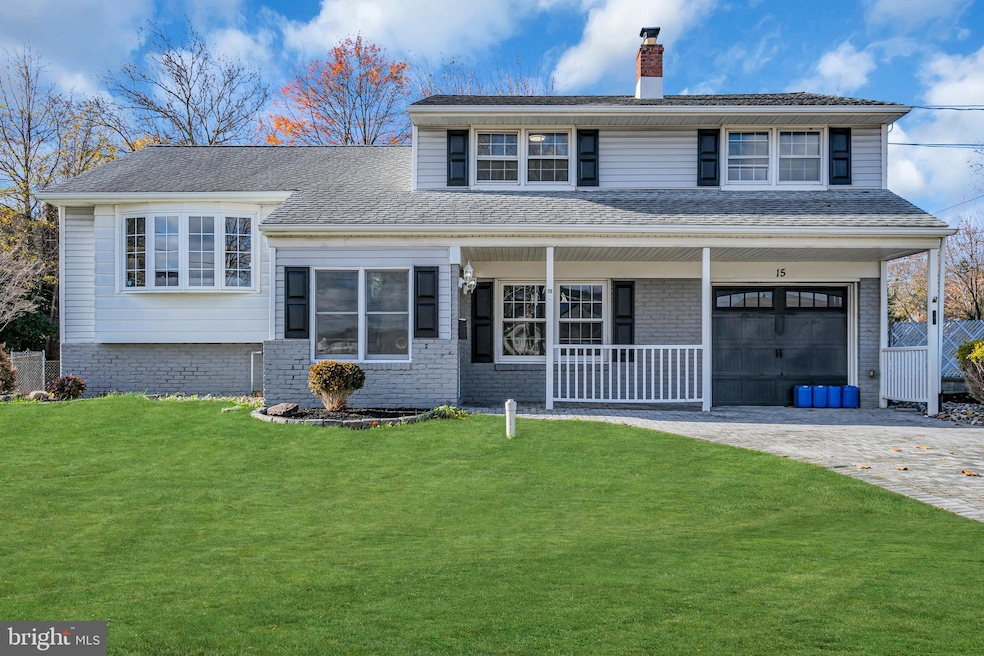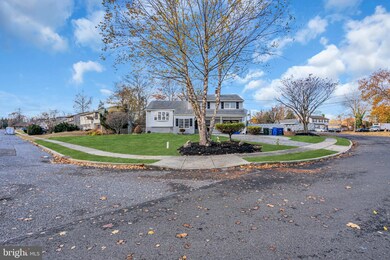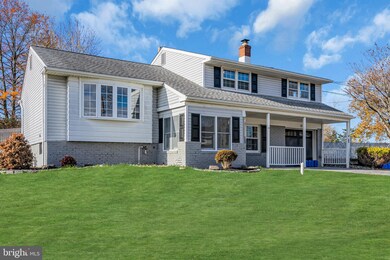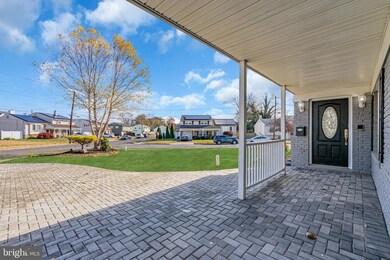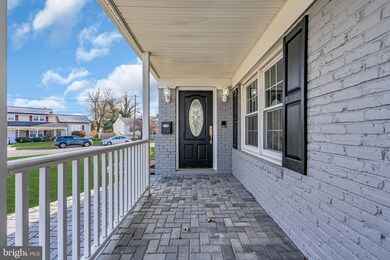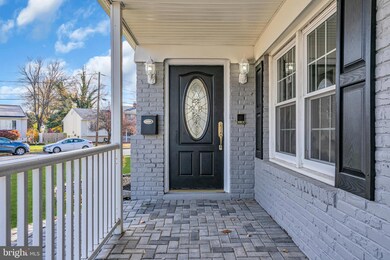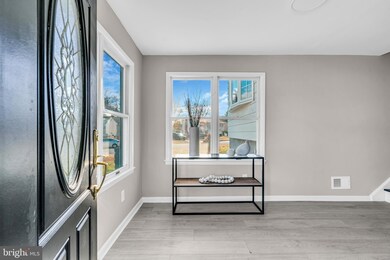
15 Evergreen Ln Burlington, NJ 08016
Burlington Township NeighborhoodHighlights
- In Ground Pool
- Sun or Florida Room
- 1 Car Direct Access Garage
- Colonial Architecture
- No HOA
- Brick Front
About This Home
As of January 2025This beautifully updated three bedroom, three bathroom home, located on a spacious corner lot in the desirable Burlington Township, is the perfect blend of modern updates and cozy living. The entire interior has been freshly painted, giving it a bright and inviting feel, and brand new laminate flooring flows throughout the main living areas. Plush new carpet has been installed in all three bedrooms, providing comfort and style. The heart of the home is the stunning, newly renovated kitchen, which boasts sleek white shaker cabinets, luxurious quartz countertops, and brand new stainless steel appliances ideal for preparing family meals or entertaining guests. The home also features a charming sunroom that offers plenty of natural light and a peaceful spot to unwind or enjoy your morning coffee. For even more living space, the finished basement is ready to be transformed into whatever suits your needs, whether it’s a home office, playroom, or media room. Outside, the backyard is an entertainer’s dream with an inground pool featuring a new liner, perfect for summer fun and relaxation. The property also includes a one-car garage for added convenience and extra storage space. With its corner lot location, you’ll enjoy added privacy and room to spread out, all while being close to schools, shopping, dining, and major highways for an easy commute. This home truly has it all, don't miss the opportunity to make it yours today!
Home Details
Home Type
- Single Family
Est. Annual Taxes
- $7,455
Year Built
- Built in 1966
Lot Details
- 10,620 Sq Ft Lot
- Lot Dimensions are 90.00 x 118.00
- Wire Fence
- Property is zoned R-12
Parking
- 1 Car Direct Access Garage
- Front Facing Garage
- Driveway
- On-Street Parking
Home Design
- Colonial Architecture
- Split Level Home
- Frame Construction
- Shingle Roof
- Metal Siding
- Vinyl Siding
- Brick Front
Interior Spaces
- 1,730 Sq Ft Home
- Property has 3 Levels
- Family Room
- Dining Room
- Sun or Florida Room
- Finished Basement
- Exterior Basement Entry
Bedrooms and Bathrooms
- 3 Bedrooms
Pool
- In Ground Pool
- Vinyl Pool
Utilities
- Forced Air Heating and Cooling System
- Natural Gas Water Heater
Community Details
- No Home Owners Association
Listing and Financial Details
- Tax Lot 00002
- Assessor Parcel Number 06-00104 18-00002
Ownership History
Purchase Details
Home Financials for this Owner
Home Financials are based on the most recent Mortgage that was taken out on this home.Purchase Details
Similar Homes in Burlington, NJ
Home Values in the Area
Average Home Value in this Area
Purchase History
| Date | Type | Sale Price | Title Company |
|---|---|---|---|
| Bargain Sale Deed | $486,000 | Sterling Title | |
| Bargain Sale Deed | $290,000 | Sterling Title |
Mortgage History
| Date | Status | Loan Amount | Loan Type |
|---|---|---|---|
| Open | $477,197 | FHA | |
| Previous Owner | $153,000 | New Conventional | |
| Previous Owner | $84,933 | Credit Line Revolving |
Property History
| Date | Event | Price | Change | Sq Ft Price |
|---|---|---|---|---|
| 05/06/2025 05/06/25 | Pending | -- | -- | -- |
| 04/30/2025 04/30/25 | For Sale | $489,900 | 0.0% | $283 / Sq Ft |
| 04/05/2025 04/05/25 | Pending | -- | -- | -- |
| 03/28/2025 03/28/25 | For Sale | $489,900 | +0.8% | $283 / Sq Ft |
| 01/17/2025 01/17/25 | Sold | $486,000 | +2.3% | $281 / Sq Ft |
| 12/03/2024 12/03/24 | For Sale | $474,900 | -- | $275 / Sq Ft |
Tax History Compared to Growth
Tax History
| Year | Tax Paid | Tax Assessment Tax Assessment Total Assessment is a certain percentage of the fair market value that is determined by local assessors to be the total taxable value of land and additions on the property. | Land | Improvement |
|---|---|---|---|---|
| 2024 | $7,360 | $246,400 | $64,600 | $181,800 |
| 2023 | $7,360 | $246,400 | $64,600 | $181,800 |
| 2022 | $7,328 | $246,400 | $64,600 | $181,800 |
| 2021 | $7,133 | $246,400 | $64,600 | $181,800 |
| 2020 | $7,385 | $246,400 | $64,600 | $181,800 |
| 2019 | $7,402 | $246,400 | $64,600 | $181,800 |
| 2018 | $7,291 | $246,400 | $64,600 | $181,800 |
| 2017 | $6,997 | $246,400 | $64,600 | $181,800 |
| 2016 | $7,538 | $259,600 | $73,100 | $186,500 |
| 2015 | $7,403 | $259,600 | $73,100 | $186,500 |
| 2014 | $7,123 | $259,600 | $73,100 | $186,500 |
Agents Affiliated with this Home
-
Varinder Bal

Seller's Agent in 2025
Varinder Bal
EXP Realty, LLC
(609) 558-4444
43 in this area
199 Total Sales
-
Theresa Bird
T
Seller's Agent in 2025
Theresa Bird
Century 21 Advantage Gold-Cherry Hill
1 Total Sale
-
Jaquelyn Kramer

Buyer's Agent in 2025
Jaquelyn Kramer
EXP Realty, LLC
(609) 234-6298
2 in this area
64 Total Sales
Map
Source: Bright MLS
MLS Number: NJBL2077466
APN: 06-00104-18-00002
- 44 Heals Farm Rd
- 48 Evergreen Ln
- 708 Sunset Rd
- 7 Mahogany Dr
- 21 Spruce Rd
- 6 Walnut Dr
- 0 Sunset Rd
- 0 Sunset Rd Unit NJBL2009242
- 0 Salem Rd
- 1303 Salem Rd
- 1202 Noreen Dr
- 7 Quincy Manor Ln
- 1015 Jardin Ct
- 5 Primrose Dr
- 17 Katherine Dr
- 823 Henri Ct
- 17 Cynwyd Dr
- 12 Peachtree Ln
- 1216 Liberte Ct
- 51 Peregrine Way
