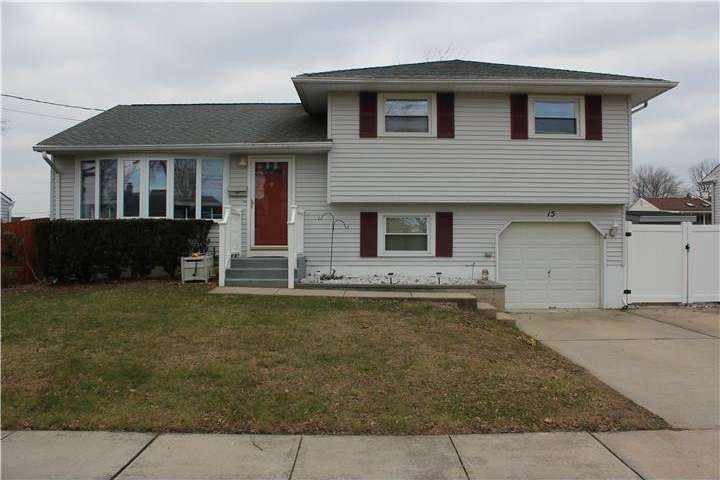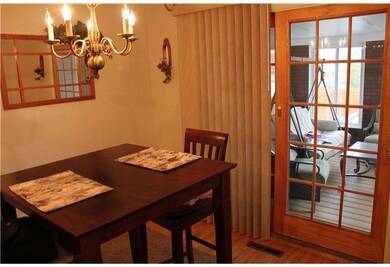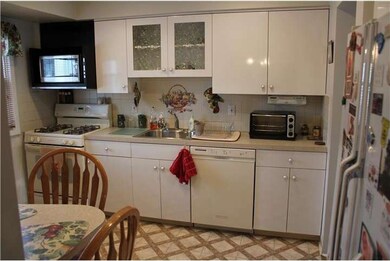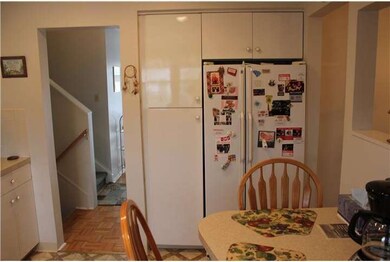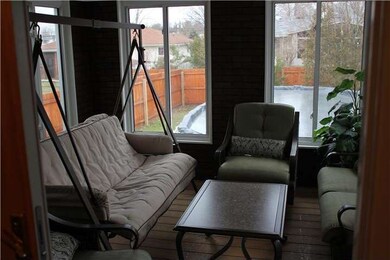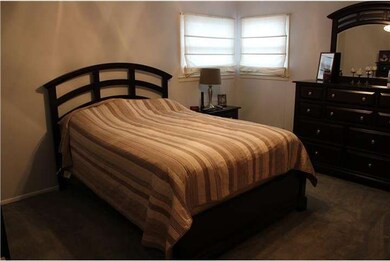
15 Evergreen Ln Trenton, NJ 08690
Hamilton Township NeighborhoodEstimated Value: $500,022 - $572,000
Highlights
- Above Ground Pool
- Attic
- Breakfast Area or Nook
- Wood Flooring
- No HOA
- 1 Car Attached Garage
About This Home
As of April 2013A warm & inviting home awaits you in the Steinert School District in desirable Langtree Development. This 4 bdrm 2 bath home with newly carpeted finished basement has hardwood flooring in LR & DR. From the sliding glass doors in the DR, enjoy your 3 seasons sunroon overlooking the pool. Walk out onto your patio ready for summer BBQ's in the private, fenced yard. Kitchen has white cabinets, stainless steel sink and breakfast bar. Stove & DW less than 5 yrs old. Upstairs are 3 spacious bedrooms (HW under carpeting) and the main bath. The lower level has the 4th bdrm, full bath & finished storage room. Pocket doors lead you into the family room with walls of windows, brick gas fireplace, cedar plank ceiling and walls and a door leading into the backyard (very earthy and cozy). Family room can be used as an office or den and escape back into time and enjoy a good book or watch the birds outside your Anderson windows. AC 5 yrs, sump pump & hwh, less 1 yr. This home comes with Home Warranty.
Last Listed By
JENNIFER FUCHS
Weichert Realtors-Princeton Junction Listed on: 01/04/2013
Home Details
Home Type
- Single Family
Est. Annual Taxes
- $6,754
Year Built
- Built in 1967
Lot Details
- 7,280 Sq Ft Lot
- Lot Dimensions are 65x112
- Level Lot
Parking
- 1 Car Attached Garage
- 2 Open Parking Spaces
Home Design
- Split Level Home
- Brick Exterior Construction
- Vinyl Siding
Interior Spaces
- Brick Fireplace
- Gas Fireplace
- Family Room
- Living Room
- Dining Room
- Attic
Kitchen
- Breakfast Area or Nook
- Dishwasher
Flooring
- Wood
- Wall to Wall Carpet
- Tile or Brick
- Vinyl
Bedrooms and Bathrooms
- 4 Bedrooms
- En-Suite Primary Bedroom
- 2 Full Bathrooms
Finished Basement
- Partial Basement
- Laundry in Basement
Outdoor Features
- Above Ground Pool
- Patio
- Shed
Utilities
- Central Air
- Heating System Uses Gas
- Hot Water Heating System
- Natural Gas Water Heater
Community Details
- No Home Owners Association
Listing and Financial Details
- Tax Lot 00018
- Assessor Parcel Number 03-01935-00018
Ownership History
Purchase Details
Home Financials for this Owner
Home Financials are based on the most recent Mortgage that was taken out on this home.Purchase Details
Similar Homes in Trenton, NJ
Home Values in the Area
Average Home Value in this Area
Purchase History
| Date | Buyer | Sale Price | Title Company |
|---|---|---|---|
| Leder Keith | $300,000 | None Available | |
| Santiago Victor | $110,000 | -- |
Mortgage History
| Date | Status | Borrower | Loan Amount |
|---|---|---|---|
| Open | Leder Keith | $275,000 | |
| Closed | Leder Keith | $24,000 | |
| Closed | Leder Keith | $270,000 | |
| Previous Owner | Santiago Victor | $70,000 | |
| Previous Owner | Santiago Victor | $20,000 |
Property History
| Date | Event | Price | Change | Sq Ft Price |
|---|---|---|---|---|
| 04/12/2013 04/12/13 | Sold | $300,000 | -7.7% | -- |
| 03/01/2013 03/01/13 | Pending | -- | -- | -- |
| 01/04/2013 01/04/13 | For Sale | $324,900 | -- | -- |
Tax History Compared to Growth
Tax History
| Year | Tax Paid | Tax Assessment Tax Assessment Total Assessment is a certain percentage of the fair market value that is determined by local assessors to be the total taxable value of land and additions on the property. | Land | Improvement |
|---|---|---|---|---|
| 2024 | $8,832 | $267,400 | $81,600 | $185,800 |
| 2023 | $8,832 | $267,400 | $81,600 | $185,800 |
| 2022 | $8,693 | $267,400 | $81,600 | $185,800 |
| 2021 | $9,153 | $267,400 | $81,600 | $185,800 |
| 2020 | $8,190 | $267,400 | $81,600 | $185,800 |
| 2019 | $8,009 | $267,400 | $81,600 | $185,800 |
| 2018 | $7,963 | $267,400 | $81,600 | $185,800 |
| 2017 | $7,760 | $267,400 | $81,600 | $185,800 |
| 2016 | $7,231 | $267,400 | $81,600 | $185,800 |
| 2015 | $7,219 | $157,300 | $48,300 | $109,000 |
| 2014 | $7,096 | $157,300 | $48,300 | $109,000 |
Agents Affiliated with this Home
-
J
Seller's Agent in 2013
JENNIFER FUCHS
Weichert Corporate
-
Barbara Berger

Buyer's Agent in 2013
Barbara Berger
Coldwell Banker Residential Brokerage - Princeton
(609) 902-3025
3 in this area
61 Total Sales
Map
Source: Bright MLS
MLS Number: 1003292326
APN: 03-01935-0000-00018
