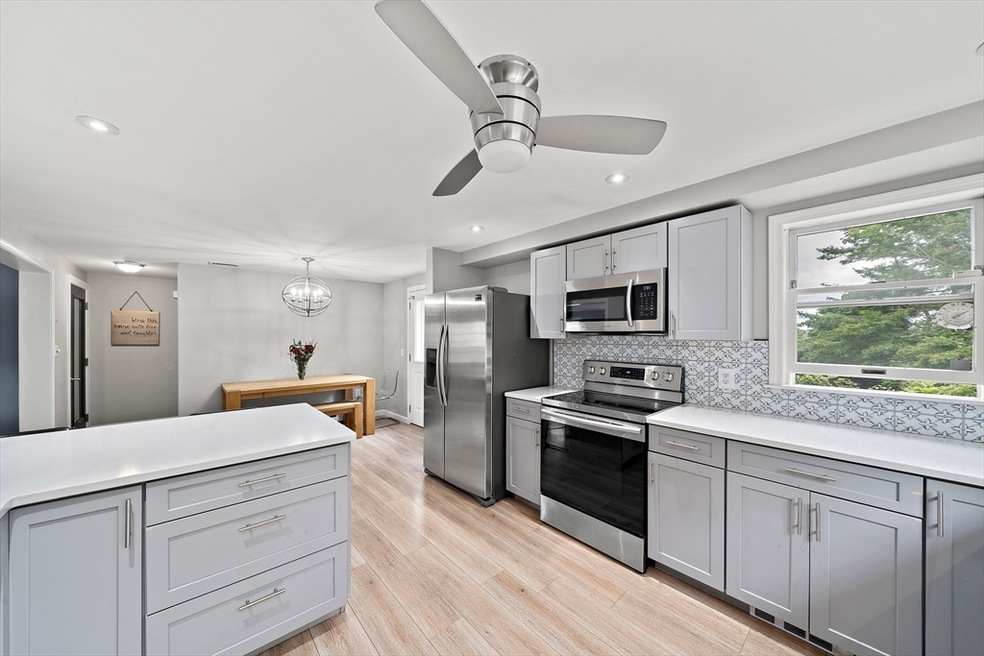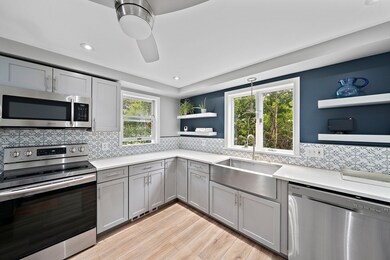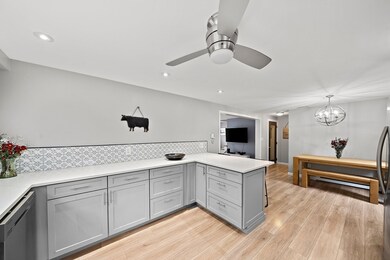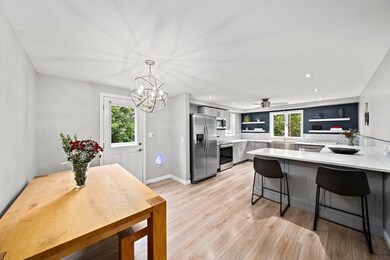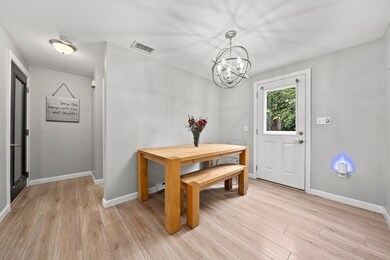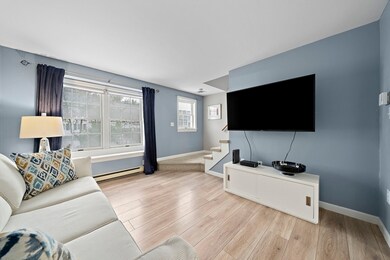
15 Fallon Ct Quincy, MA 02169
South Quincy NeighborhoodHighlights
- Open Floorplan
- Property is near public transit
- Solid Surface Countertops
- Deck
- Corner Lot
- Jogging Path
About This Home
As of November 2024Primely located in a Cul-de-sac courtyard complex, is this spacious corner end unit townhouse. One car oversized garage with extra storage area in the entry level. The sundrenched welcoming main level offers a perfect flow and open floor plan for entertaining and enjoyment, featuring a cheery and updated kitchen (2018) with Quartz counters, stainless steel appliances and farmer's sink, dining area, living room and half bath. Expand your living area to the private 28 X 7.5 sq ft deck and yard area. The 3rd level boasts a spacious primary bedroom, good size 2nd bedroom and a totally remodeled bathroom in 2022. Central air.2018. Reserved off-street parking space #15. New roof. Low condo fee, stable condo association. Unbeatable location. Minutes to the newly revitalized downtown Quincy center, "T", shopping, great selection of restaurants and all major highways. Don't miss out!
Last Agent to Sell the Property
William Raveis R.E. & Home Services Listed on: 09/26/2024

Townhouse Details
Home Type
- Townhome
Est. Annual Taxes
- $5,368
Year Built
- Built in 1987 | Remodeled
HOA Fees
- $340 Monthly HOA Fees
Parking
- 1 Car Attached Garage
- Off-Street Parking
- Assigned Parking
Home Design
- Frame Construction
- Shingle Roof
Interior Spaces
- 1,180 Sq Ft Home
- 3-Story Property
- Open Floorplan
- Ceiling Fan
- Recessed Lighting
- Insulated Doors
- Laundry in Basement
Kitchen
- Range
- Microwave
- Dishwasher
- Stainless Steel Appliances
- Kitchen Island
- Solid Surface Countertops
- Disposal
Flooring
- Carpet
- Laminate
Bedrooms and Bathrooms
- 2 Bedrooms
- Primary bedroom located on third floor
- Separate Shower
Utilities
- Central Air
- 1 Cooling Zone
- 1 Heating Zone
- Individual Controls for Heating
- Electric Baseboard Heater
Additional Features
- Deck
- Garden
- Property is near public transit
Listing and Financial Details
- Assessor Parcel Number 181261
Community Details
Overview
- Association fees include water, sewer, insurance, maintenance structure, road maintenance, ground maintenance, snow removal, trash
- 32 Units
- Granite Ledge Community
Amenities
- Shops
Recreation
- Park
- Jogging Path
Pet Policy
- Pets Allowed
Ownership History
Purchase Details
Home Financials for this Owner
Home Financials are based on the most recent Mortgage that was taken out on this home.Purchase Details
Home Financials for this Owner
Home Financials are based on the most recent Mortgage that was taken out on this home.Purchase Details
Home Financials for this Owner
Home Financials are based on the most recent Mortgage that was taken out on this home.Purchase Details
Similar Homes in Quincy, MA
Home Values in the Area
Average Home Value in this Area
Purchase History
| Date | Type | Sale Price | Title Company |
|---|---|---|---|
| Deed | $365,500 | -- | |
| Deed | $365,500 | -- | |
| Not Resolvable | $255,000 | -- | |
| Deed | $320,000 | -- | |
| Deed | $320,000 | -- | |
| Deed | $234,000 | -- |
Mortgage History
| Date | Status | Loan Amount | Loan Type |
|---|---|---|---|
| Open | $417,750 | Purchase Money Mortgage | |
| Closed | $417,750 | Purchase Money Mortgage | |
| Closed | $220,100 | Stand Alone Refi Refinance Of Original Loan | |
| Closed | $235,500 | New Conventional | |
| Previous Owner | $125,000 | New Conventional | |
| Previous Owner | $56,000 | No Value Available | |
| Previous Owner | $60,000 | Purchase Money Mortgage |
Property History
| Date | Event | Price | Change | Sq Ft Price |
|---|---|---|---|---|
| 11/18/2024 11/18/24 | Sold | $557,000 | +3.2% | $472 / Sq Ft |
| 09/30/2024 09/30/24 | Pending | -- | -- | -- |
| 09/26/2024 09/26/24 | For Sale | $539,900 | +47.7% | $458 / Sq Ft |
| 06/15/2018 06/15/18 | Sold | $365,500 | +4.5% | $310 / Sq Ft |
| 04/18/2018 04/18/18 | Pending | -- | -- | -- |
| 04/12/2018 04/12/18 | For Sale | $349,900 | +37.2% | $297 / Sq Ft |
| 07/20/2012 07/20/12 | Sold | $255,000 | -5.5% | $216 / Sq Ft |
| 06/11/2012 06/11/12 | Pending | -- | -- | -- |
| 05/04/2012 05/04/12 | For Sale | $269,900 | -- | $229 / Sq Ft |
Tax History Compared to Growth
Tax History
| Year | Tax Paid | Tax Assessment Tax Assessment Total Assessment is a certain percentage of the fair market value that is determined by local assessors to be the total taxable value of land and additions on the property. | Land | Improvement |
|---|---|---|---|---|
| 2025 | $6,175 | $535,600 | $0 | $535,600 |
| 2024 | $5,368 | $476,300 | $0 | $476,300 |
| 2023 | $4,960 | $445,600 | $0 | $445,600 |
| 2022 | $5,244 | $437,700 | $0 | $437,700 |
| 2021 | $5,019 | $413,400 | $0 | $413,400 |
| 2020 | $4,697 | $377,900 | $0 | $377,900 |
| 2019 | $4,552 | $362,700 | $0 | $362,700 |
| 2018 | $4,738 | $355,200 | $0 | $355,200 |
| 2017 | $4,254 | $300,200 | $0 | $300,200 |
| 2016 | $4,085 | $284,500 | $0 | $284,500 |
| 2015 | $4,066 | $278,500 | $0 | $278,500 |
| 2014 | $3,575 | $240,600 | $0 | $240,600 |
Agents Affiliated with this Home
-
A
Seller's Agent in 2024
Angela Bergin
William Raveis R.E. & Home Services
-
C
Buyer's Agent in 2024
Chris Yang
Keller Williams Realty Boston South West
-
J
Seller's Agent in 2018
Jason Zhang
Compass
-
A
Seller's Agent in 2012
Alex Lee
New Century Realty
Map
Source: MLS Property Information Network (MLS PIN)
MLS Number: 73295508
APN: QUIN-003050-000071-000015
- 34 Prout St
- 46 Suomi Rd
- 46 Suomi Rd Unit 46
- 406 Granite St
- 56 Town Hill St Unit 56
- 41-43 Kent St
- 69 Suomi Rd
- 1 Brook Rd Unit 207
- 1 Brook Rd Unit 315
- 1 Brook Rd Unit 215
- 47 Parker St Unit 3
- 150 Centre St
- 43 Roselin Ave
- 93 Roberts St
- 1 Cityview Ln Unit 303
- 293 Whitwell St
- 57A West St Unit 1
- 211 Copeland St
- 36 Greystone St Unit 36
- 109 Bartlett St
