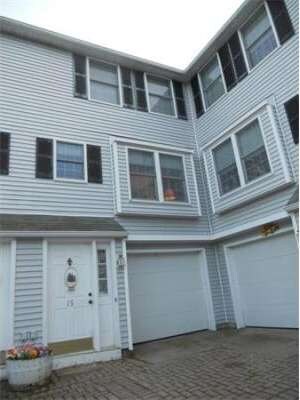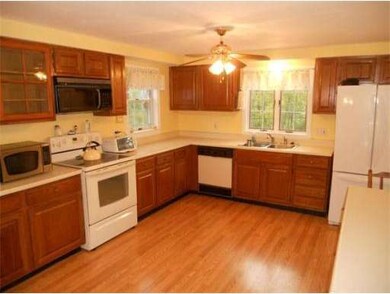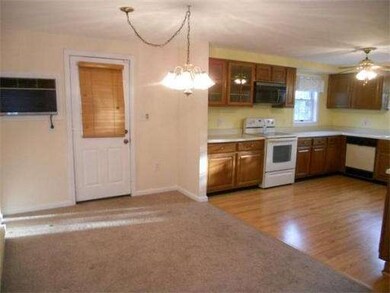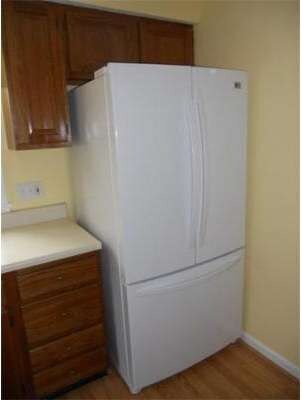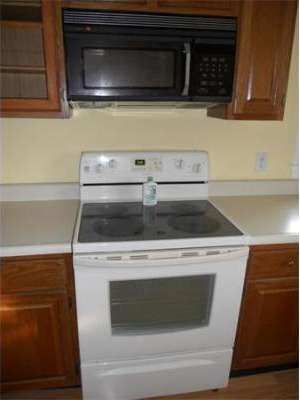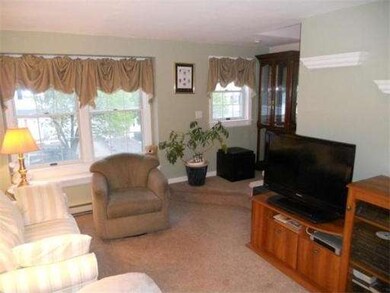
15 Fallon Ct Quincy, MA 02169
South Quincy NeighborhoodAbout This Home
As of November 2024Open House Sun (6/3) 1-3 - EXPANDED Corner unit (almost 1200 sqft) with large kitchen and L-shaped garage for extra storage. Large Masterbedroom with mirror closest . New carpet installed in masterbuedroom and common area. All energy efficient windows. All appliances stay. Private composite deck leads to backyard & garden. 1 garage (extra large) and 1 additional assigned outdoor parking space(#15). Building has new roof. Small pets (under 25 pounds) allowed with approval.
Last Agent to Sell the Property
Alex Lee
New Century Realty License #455501210 Listed on: 05/04/2012
Last Buyer's Agent
Jason Zhang
Compass

Property Details
Home Type
Condominium
Est. Annual Taxes
$6,175
Year Built
1987
Lot Details
0
Listing Details
- Unit Level: 2
- Unit Placement: Corner
- Special Features: None
- Property Sub Type: Condos
- Year Built: 1987
Interior Features
- Has Basement: Yes
- Number of Rooms: 5
- Amenities: Public Transportation, Shopping, Park, Golf Course, Medical Facility, Highway Access, Public School, T-Station
- Electric: Circuit Breakers, 200 Amps
- Energy: Insulated Windows
- Flooring: Wall to Wall Carpet, Laminate
- Bedroom 2: Second Floor, 12X11
- Bathroom #1: First Floor
- Bathroom #2: Second Floor, 9X5
- Kitchen: First Floor, 14X12
- Laundry Room: Basement
- Living Room: First Floor, 12X11
- Master Bedroom: Second Floor, 20X12
- Master Bedroom Description: Wall to Wall Carpet
- Dining Room: First Floor, 10X9
Exterior Features
- Construction: Frame
- Exterior: Vinyl
- Exterior Unit Features: Deck - Composite
Garage/Parking
- Garage Parking: Attached, Under
- Garage Spaces: 1
- Parking: Off-Street, Assigned
- Parking Spaces: 1
Utilities
- Heat Zones: 3
- Hot Water: Electric, Leased Heater
- Utility Connections: Washer Hookup, for Electric Dryer, for Electric Range
Condo/Co-op/Association
- Condominium Name: a/k/a 70 Quarry Street #15
- Association Fee Includes: Water, Sewer, Exterior Maintenance, Landscaping, Snow Removal
- Association Pool: No
- Management: Professional - Off Site
- Pets Allowed: Yes w/ Restrictions (See Remarks)
- No Units: 32
- Unit Building: 15
Ownership History
Purchase Details
Home Financials for this Owner
Home Financials are based on the most recent Mortgage that was taken out on this home.Purchase Details
Home Financials for this Owner
Home Financials are based on the most recent Mortgage that was taken out on this home.Purchase Details
Home Financials for this Owner
Home Financials are based on the most recent Mortgage that was taken out on this home.Purchase Details
Similar Homes in Quincy, MA
Home Values in the Area
Average Home Value in this Area
Purchase History
| Date | Type | Sale Price | Title Company |
|---|---|---|---|
| Deed | $365,500 | -- | |
| Deed | $365,500 | -- | |
| Not Resolvable | $255,000 | -- | |
| Deed | $320,000 | -- | |
| Deed | $320,000 | -- | |
| Deed | $234,000 | -- |
Mortgage History
| Date | Status | Loan Amount | Loan Type |
|---|---|---|---|
| Open | $417,750 | Purchase Money Mortgage | |
| Closed | $417,750 | Purchase Money Mortgage | |
| Closed | $220,100 | Stand Alone Refi Refinance Of Original Loan | |
| Closed | $235,500 | New Conventional | |
| Previous Owner | $125,000 | New Conventional | |
| Previous Owner | $56,000 | No Value Available | |
| Previous Owner | $60,000 | Purchase Money Mortgage |
Property History
| Date | Event | Price | Change | Sq Ft Price |
|---|---|---|---|---|
| 11/18/2024 11/18/24 | Sold | $557,000 | +3.2% | $472 / Sq Ft |
| 09/30/2024 09/30/24 | Pending | -- | -- | -- |
| 09/26/2024 09/26/24 | For Sale | $539,900 | +47.7% | $458 / Sq Ft |
| 06/15/2018 06/15/18 | Sold | $365,500 | +4.5% | $310 / Sq Ft |
| 04/18/2018 04/18/18 | Pending | -- | -- | -- |
| 04/12/2018 04/12/18 | For Sale | $349,900 | +37.2% | $297 / Sq Ft |
| 07/20/2012 07/20/12 | Sold | $255,000 | -5.5% | $216 / Sq Ft |
| 06/11/2012 06/11/12 | Pending | -- | -- | -- |
| 05/04/2012 05/04/12 | For Sale | $269,900 | -- | $229 / Sq Ft |
Tax History Compared to Growth
Tax History
| Year | Tax Paid | Tax Assessment Tax Assessment Total Assessment is a certain percentage of the fair market value that is determined by local assessors to be the total taxable value of land and additions on the property. | Land | Improvement |
|---|---|---|---|---|
| 2025 | $6,175 | $535,600 | $0 | $535,600 |
| 2024 | $5,368 | $476,300 | $0 | $476,300 |
| 2023 | $4,960 | $445,600 | $0 | $445,600 |
| 2022 | $5,244 | $437,700 | $0 | $437,700 |
| 2021 | $5,019 | $413,400 | $0 | $413,400 |
| 2020 | $4,697 | $377,900 | $0 | $377,900 |
| 2019 | $4,552 | $362,700 | $0 | $362,700 |
| 2018 | $4,738 | $355,200 | $0 | $355,200 |
| 2017 | $4,254 | $300,200 | $0 | $300,200 |
| 2016 | $4,085 | $284,500 | $0 | $284,500 |
| 2015 | $4,066 | $278,500 | $0 | $278,500 |
| 2014 | $3,575 | $240,600 | $0 | $240,600 |
Agents Affiliated with this Home
-
A
Seller's Agent in 2024
Angela Bergin
William Raveis R.E. & Home Services
-
C
Buyer's Agent in 2024
Chris Yang
Keller Williams Realty Boston South West
-
J
Seller's Agent in 2018
Jason Zhang
Compass
-
A
Seller's Agent in 2012
Alex Lee
New Century Realty
Map
Source: MLS Property Information Network (MLS PIN)
MLS Number: 71378286
APN: QUIN-003050-000071-000015
- 34 Prout St
- 46 Suomi Rd
- 46 Suomi Rd Unit 46
- 406 Granite St
- 56 Town Hill St Unit 56
- 41-43 Kent St
- 69 Suomi Rd
- 1 Brook Rd Unit 207
- 1 Brook Rd Unit 315
- 1 Brook Rd Unit 215
- 47 Parker St Unit 3
- 150 Centre St
- 43 Roselin Ave
- 93 Roberts St
- 1 Cityview Ln Unit 303
- 293 Whitwell St
- 57A West St Unit 1
- 211 Copeland St
- 36 Greystone St Unit 36
- 109 Bartlett St

