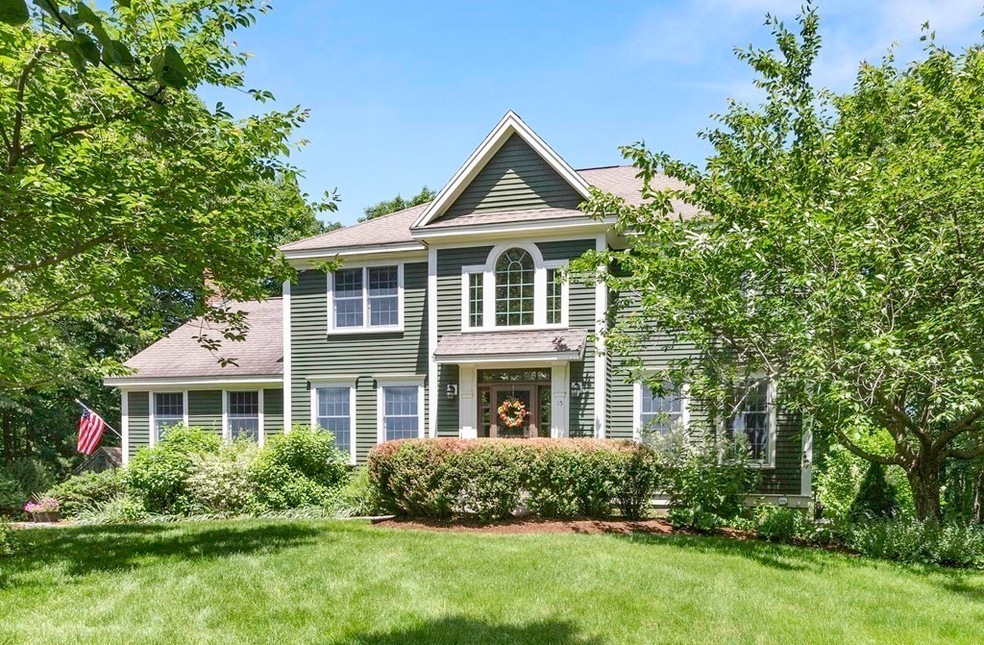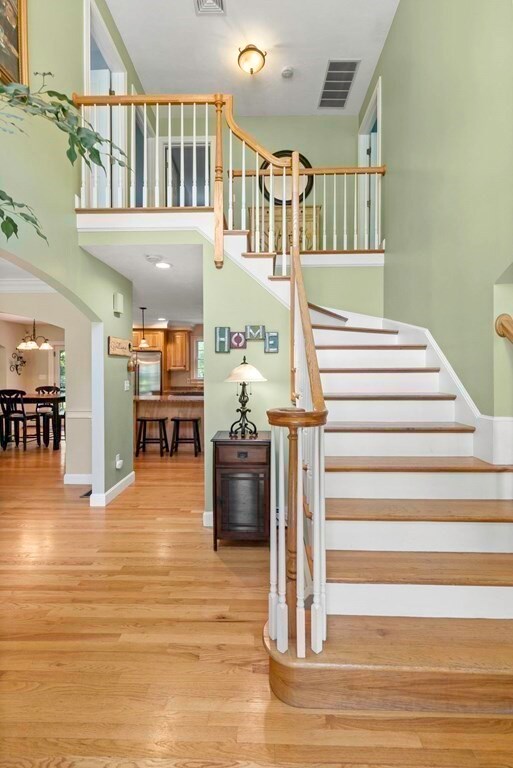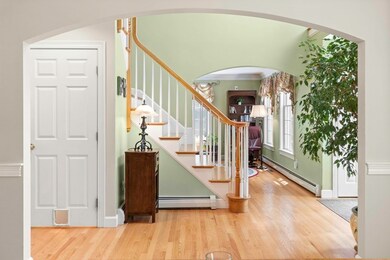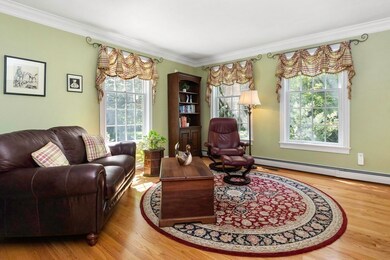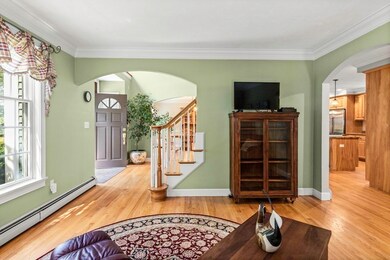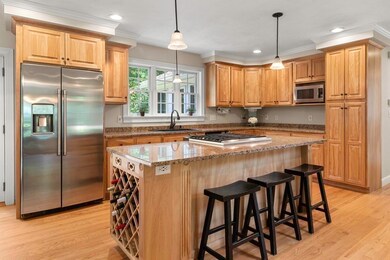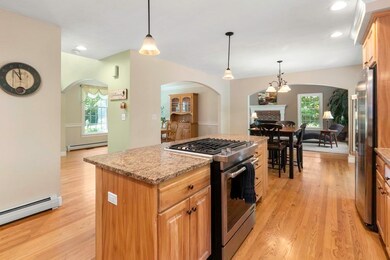
15 Fatherland Dr Byfield, MA 01922
Highlights
- Waterfront
- Colonial Architecture
- Wooded Lot
- Open Floorplan
- Deck
- Cathedral Ceiling
About This Home
As of April 2023Surrounded by 6+ acres of lush serenity extending down to the banks of the Parker River, this picture-perfect Colonial nestled in the idyllic Fatherland Farms neighborhood, is almost too good to be true! With an open floor plan, each space flows seamlessly into the next. Upon entering the two-story foyer, you're welcomed by an elegant dining room & cozy sitting area. The well-appointed kitchen is truly the heart of this home as it flows comfortably into the family room providing plenty of entertainment options. Upstairs you'll find the master ensuite featuring a luxurious updated bath and custom walk-in closet, two additional bedrooms and main bath. The home continues to impress with a finished, walk-out lower level offering additional living space. Spend breezy days/nights enjoying the stunning 3-season sunroom overlooking the private backyard or relax on the large maintenance free deck. Only 10 minutes to downtown Newburyport and close to North Shore beaches ... don't wait!
Home Details
Home Type
- Single Family
Est. Annual Taxes
- $7,271
Year Built
- Built in 1997 | Remodeled
Lot Details
- 6.01 Acre Lot
- Waterfront
- Wooded Lot
- Property is zoned AR4
Parking
- 2 Car Attached Garage
- Tuck Under Parking
- Parking Storage or Cabinetry
- Side Facing Garage
- Garage Door Opener
- Driveway
- Open Parking
- Off-Street Parking
Home Design
- Colonial Architecture
- Frame Construction
- Shingle Roof
- Concrete Perimeter Foundation
Interior Spaces
- 3,976 Sq Ft Home
- Open Floorplan
- Chair Railings
- Cathedral Ceiling
- Recessed Lighting
- Insulated Windows
- Sliding Doors
- Insulated Doors
- Family Room with Fireplace
- Dining Area
- Bonus Room
- Sun or Florida Room
- Attic Access Panel
- Home Security System
Kitchen
- Range
- Microwave
- ENERGY STAR Qualified Refrigerator
- Plumbed For Ice Maker
- Dishwasher
- Kitchen Island
- Solid Surface Countertops
Flooring
- Wood
- Wall to Wall Carpet
- Ceramic Tile
Bedrooms and Bathrooms
- 3 Bedrooms
- Primary bedroom located on second floor
- Walk-In Closet
- Dual Vanity Sinks in Primary Bathroom
- Bathtub with Shower
- Separate Shower
Laundry
- Laundry on main level
- Dryer
- Washer
Finished Basement
- Walk-Out Basement
- Basement Fills Entire Space Under The House
- Interior Basement Entry
- Garage Access
Outdoor Features
- Deck
- Enclosed patio or porch
- Outdoor Storage
Schools
- Newbury Elem. Elementary School
- Triton Middle School
- Triton High School
Utilities
- Two cooling system units
- Forced Air Heating and Cooling System
- 2 Cooling Zones
- 4 Heating Zones
- Heating System Uses Natural Gas
- Generator Hookup
- 200+ Amp Service
- Power Generator
- Natural Gas Connected
- Tankless Water Heater
- Private Sewer
- Cable TV Available
Additional Features
- Energy-Efficient Thermostat
- Property is near schools
Community Details
- No Home Owners Association
Listing and Financial Details
- Assessor Parcel Number 2079528
Ownership History
Purchase Details
Home Financials for this Owner
Home Financials are based on the most recent Mortgage that was taken out on this home.Purchase Details
Home Financials for this Owner
Home Financials are based on the most recent Mortgage that was taken out on this home.Map
Similar Home in Byfield, MA
Home Values in the Area
Average Home Value in this Area
Purchase History
| Date | Type | Sale Price | Title Company |
|---|---|---|---|
| Land Court Massachusetts | $650,000 | -- | |
| Land Court Massachusetts | $115,000 | -- |
Mortgage History
| Date | Status | Loan Amount | Loan Type |
|---|---|---|---|
| Open | $770,000 | Purchase Money Mortgage | |
| Closed | $363,000 | No Value Available | |
| Closed | $373,000 | No Value Available | |
| Closed | $200,000 | No Value Available | |
| Closed | $250,000 | Purchase Money Mortgage | |
| Previous Owner | $108,267 | No Value Available | |
| Previous Owner | $12,500 | No Value Available | |
| Previous Owner | $294,608 | Purchase Money Mortgage |
Property History
| Date | Event | Price | Change | Sq Ft Price |
|---|---|---|---|---|
| 04/19/2023 04/19/23 | Sold | $1,200,000 | -4.0% | $302 / Sq Ft |
| 02/21/2023 02/21/23 | Pending | -- | -- | -- |
| 02/08/2023 02/08/23 | For Sale | $1,250,000 | +11.6% | $314 / Sq Ft |
| 07/22/2022 07/22/22 | Sold | $1,120,000 | +2.8% | $282 / Sq Ft |
| 06/28/2022 06/28/22 | Pending | -- | -- | -- |
| 06/22/2022 06/22/22 | For Sale | $1,090,000 | -- | $274 / Sq Ft |
Tax History
| Year | Tax Paid | Tax Assessment Tax Assessment Total Assessment is a certain percentage of the fair market value that is determined by local assessors to be the total taxable value of land and additions on the property. | Land | Improvement |
|---|---|---|---|---|
| 2025 | $8,679 | $1,165,000 | $388,000 | $777,000 |
| 2024 | $8,182 | $1,065,400 | $388,000 | $677,400 |
| 2023 | $7,376 | $850,700 | $344,400 | $506,300 |
| 2022 | $7,271 | $747,300 | $300,900 | $446,400 |
| 2021 | $7,237 | $678,900 | $257,300 | $421,600 |
| 2020 | $7,290 | $663,300 | $257,300 | $406,000 |
| 2019 | $7,170 | $663,300 | $257,300 | $406,000 |
| 2018 | $6,722 | $616,700 | $235,500 | $381,200 |
| 2017 | $6,412 | $604,300 | $235,500 | $368,800 |
| 2016 | $6,428 | $563,900 | $206,100 | $357,800 |
| 2015 | $6,546 | $568,200 | $210,400 | $357,800 |
| 2014 | $6,432 | $568,200 | $210,400 | $357,800 |
Source: MLS Property Information Network (MLS PIN)
MLS Number: 73002082
APN: NEWB-000018R-000000-000033
- 39 Fatherland Dr
- 88 Jackman St
- 66 Warren St
- 5 Courser Brook Dr
- 66 Parish Rd Unit 2
- 66 Parish Rd Unit 3
- 172 Orchard St
- 34 Central St
- 2 School St
- LOT 2 Cricket Ln Unit THE BIRCH
- LOT 3 Cricket Ln Unit THE ALDER
- 55 Pearson Dr
- 15 Central St
- 18 River St
- 2 Caldwell Farm Rd Unit 2
- 151 Jewett St
- 452 North St
- 116-118 Jewett St
- 7 Acorn Way
- 18 Forest St
