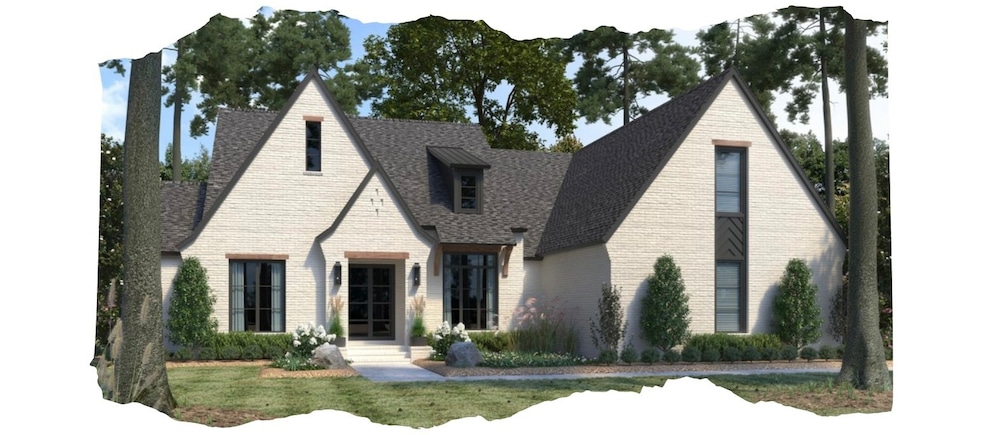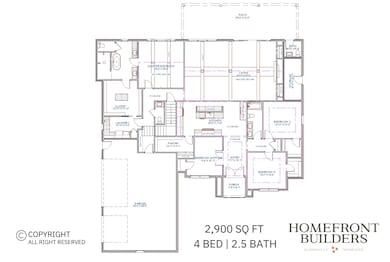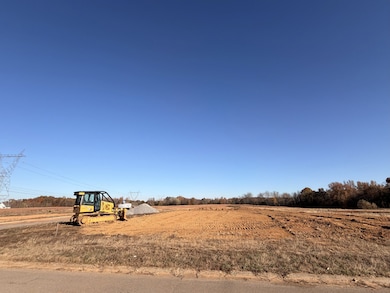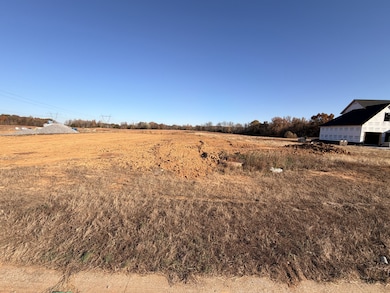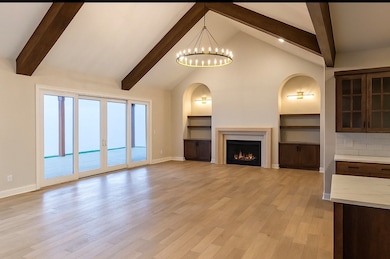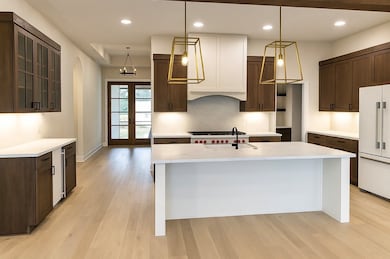15 Fawn Meadows Clarksville, TN 37043
Estimated payment $5,043/month
Highlights
- Open Floorplan
- Vaulted Ceiling
- Great Room
- Sango Elementary School Rated A-
- Wood Flooring
- Covered Patio or Porch
About This Home
Step into a realm of luxury with this one-of-a-kind collaboration by Dennis Construction and Homefront Builders, nestled in the serene community of Clarksville, just a breeze away from Nashville via the interstate. This meticulously designed Brookshire plan features a spacious open-concept floor plan that beautifully balances elegance with everyday functionality. Highlights include a substantial kitchen island, an expansive walk-in pantry, and a grand living area with impressive vaulted ceilings enhanced by stylish beams. Enjoy the charm of the covered porch, which comes complete with an outdoor bathroom—perfect for gatherings. The home showcases exquisite hardwood and tile flooring throughout, presenting a versatile layout that offers 3 or 4 bedrooms, allowing for the fourth room to serve as a home office if desired. The shared bathroom is tastefully appointed with a double vanity, while the master suite is a true sanctuary, featuring a spa-inspired bathroom with a generous soaking tub and a separate shower. A spacious closet with a central island adds to the master suite's appeal. Set on a sprawling 1.82-acre corner lot, this property is truly a rare gem. Please note that the images shown are representative samples. Benefit from a 1-year builder warranty and a 10-year structural warranty, plus a $6,000 credit available through our preferred lender. Don’t miss this opportunity to experience luxury in a hometown setting!
Listing Agent
Compass Tennessee, LLC Brokerage Phone: 9313059301 License #338405 Listed on: 11/12/2025

Home Details
Home Type
- Single Family
Est. Annual Taxes
- $3,000
Year Built
- Built in 2025
Lot Details
- 1.83 Acre Lot
- Level Lot
HOA Fees
- $50 Monthly HOA Fees
Parking
- 3 Car Garage
- Side Facing Garage
- Garage Door Opener
Home Design
- Brick Exterior Construction
- Shingle Roof
Interior Spaces
- 2,900 Sq Ft Home
- Property has 1 Level
- Open Floorplan
- Vaulted Ceiling
- Ceiling Fan
- Gas Fireplace
- Great Room
- Combination Dining and Living Room
- Interior Storage Closet
- Washer and Electric Dryer Hookup
Kitchen
- Walk-In Pantry
- Double Oven
- Gas Range
- Microwave
- Dishwasher
- Kitchen Island
- Disposal
Flooring
- Wood
- Tile
Bedrooms and Bathrooms
- 4 Main Level Bedrooms
- Walk-In Closet
- Soaking Tub
Outdoor Features
- Covered Patio or Porch
Schools
- Sango Elementary School
- Rossview Middle School
- Rossview High School
Utilities
- Central Heating and Cooling System
- Heating System Uses Natural Gas
Community Details
- $450 One-Time Secondary Association Fee
- Fawn Meadows Subdivision
Listing and Financial Details
- Tax Lot 15
Map
Home Values in the Area
Average Home Value in this Area
Property History
| Date | Event | Price | List to Sale | Price per Sq Ft |
|---|---|---|---|---|
| 11/13/2025 11/13/25 | For Sale | $899,900 | -- | $310 / Sq Ft |
Source: Realtracs
MLS Number: 3045036
- 24 Fawn Meadows
- 18 Solitude Dr
- 1197 Ewing Way
- 1013 Fox Hollow Place
- 116 Hummingbird Way
- 41 Woodberry
- 1175 Ewing Way
- 608 Bassett Ln
- 553 Bowden Dr
- 1205 Chagford Dr
- 4141 Sango Rd
- 117 Bostick Dr
- 1103 Chagford Dr
- 420 Barr Dr
- 364 N Stonecrop Ct
- 1071 Chagford Dr
- 631 Eastwood Ct
- 223 Liam Ct
- 950 Willow Cir
- 3580 Smith Brothers Ln
- 573 Bowden Dr
- 125 Bostick Dr
- 3659 Prestwicke Place
- 3695 Prestwicke Place
- 1224 Voyage Ct
- 3518 Clover Hill Dr
- 594 Edinburgh Way
- 779 Lillian Grace Dr
- 820 S Gateway Blvd
- 166 Sango Dr
- 525 Neptune Dr
- 3065 Westchester Dr
- 331 Dunbrook Dr
- 208 Jonathan Wade Pvt Cir
- 674 Shoemaker Ln
- 638 Shoemaker Ln
- 864 Moray Ln
- 522 Windsor Dr
- 541 New S Dr
- 541 New Dr S Unit 101
