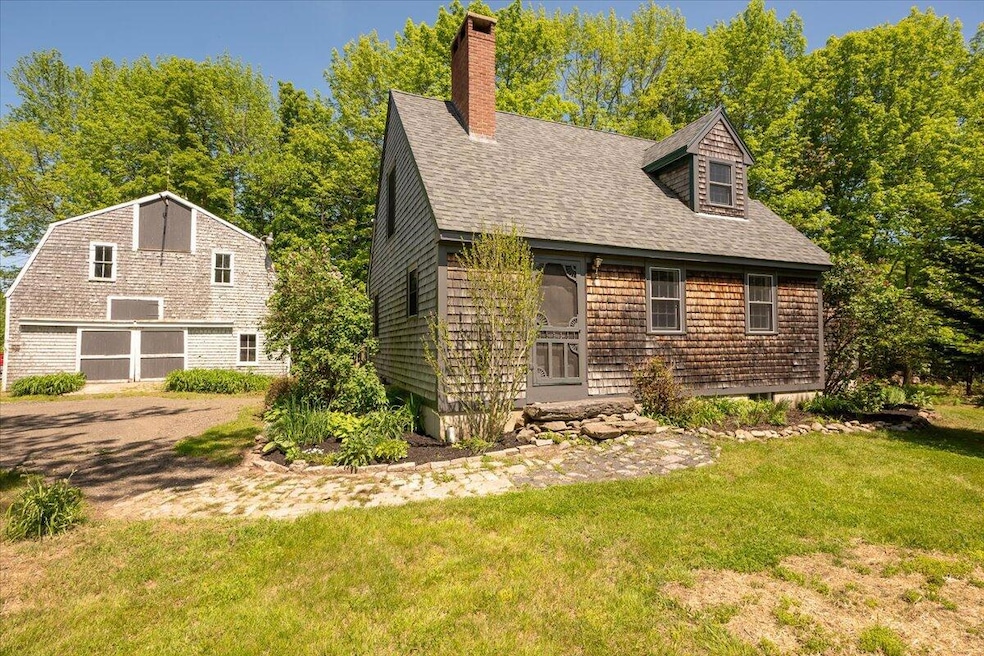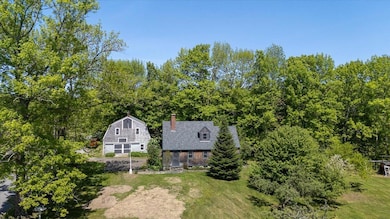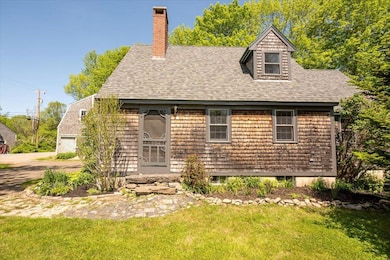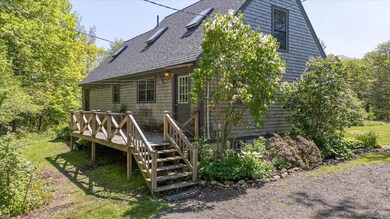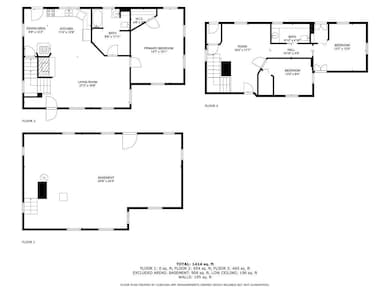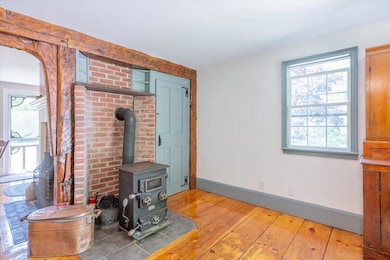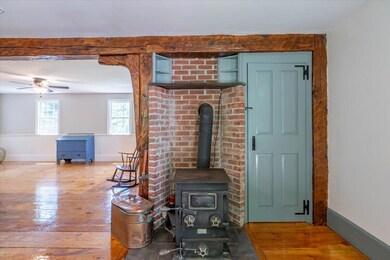Set on a well landscaped corner lot, This 2005 custom-built reproduction Cape is thoughtfully designed with classic New England style in mind, perfect for anyone dreaming of a character filled home!Inside, you'll find freshly refinished wide pine floors, detailed woodwork, and a striking three- flue chimney that includes both a fireplace and a wood stove, great for cozy evenings and back up heat.The first floor features efficient radiant heat, a newly renovated full bathroom, the primarybedroom, and built-in storage throughout. The kitchen has been freshly painted with a new dishwasher and refrigerator put in, along with a distinctive Dutch Delft tile backsplash that adds a unique touch of character. Upstairs offers an additional freshly painted bedroom, an office and/or guest space, and a half bath. Outside, the level yard is framed by old stone walls and includes mature apple and hazelnuttrees, lilacs, and a mix of perennial flowers and shrubs. There's a raised garden bed area for growing your own vegetables, and a fire pit area for relaxing or entertaining. A 30x30 two-story barn from the early 1900s provides added storage and flexibility.The home is located just 6 minutes from Moody's Diner, 7 minutes from Hannaford, and 13 minutes from Damariscotta Lake State Park. It's a peaceful spot with convenient access to daily needs and outdoor recreation. *Per the attached HHE 200, the septic design is for 2 bedrooms.

