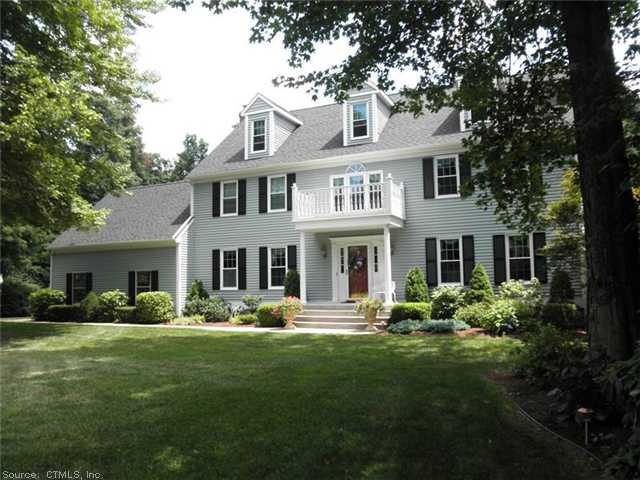
15 Fieldstone Run Farmington, CT 06032
Farmington NeighborhoodHighlights
- Colonial Architecture
- Wood Burning Stove
- 3 Fireplaces
- West Woods Upper Elementary School Rated A
- Partially Wooded Lot
- Thermal Windows
About This Home
As of February 2016Picture perfect 5 bed, 3.1 Bath colonial in quiet neighborhood, close to 1 acre. Beautifully landscaped, large backyrd. Finished 3rd floor with full bath, and two bedrooms (or media room), huge patio with wet bar, balcony off fireplaced master bedroom
Last Agent to Sell the Property
Bruce Ogan
Berkshire Hathaway NE Prop. License #RES.0770680 Listed on: 07/15/2012
Home Details
Home Type
- Single Family
Est. Annual Taxes
- $8,423
Year Built
- Built in 1987
Lot Details
- 0.92 Acre Lot
- Level Lot
- Partially Wooded Lot
Home Design
- Colonial Architecture
- Wood Siding
Interior Spaces
- 3,754 Sq Ft Home
- 3 Fireplaces
- Wood Burning Stove
- Thermal Windows
- Partially Finished Basement
- Basement Fills Entire Space Under The House
Kitchen
- Oven or Range
- Dishwasher
Bedrooms and Bathrooms
- 5 Bedrooms
Laundry
- Dryer
- Washer
Parking
- 2 Car Attached Garage
- Automatic Garage Door Opener
- Driveway
Outdoor Features
- Patio
- Outdoor Storage
Schools
- West District Elementary School
- Farmington High School
Utilities
- Central Air
- Heating System Uses Natural Gas
- Cable TV Available
Ownership History
Purchase Details
Home Financials for this Owner
Home Financials are based on the most recent Mortgage that was taken out on this home.Purchase Details
Home Financials for this Owner
Home Financials are based on the most recent Mortgage that was taken out on this home.Purchase Details
Home Financials for this Owner
Home Financials are based on the most recent Mortgage that was taken out on this home.Purchase Details
Similar Homes in the area
Home Values in the Area
Average Home Value in this Area
Purchase History
| Date | Type | Sale Price | Title Company |
|---|---|---|---|
| Warranty Deed | $470,000 | -- | |
| Warranty Deed | -- | -- | |
| Warranty Deed | $327,500 | -- | |
| Warranty Deed | $335,000 | -- |
Mortgage History
| Date | Status | Loan Amount | Loan Type |
|---|---|---|---|
| Open | $100,000 | Stand Alone Refi Refinance Of Original Loan | |
| Open | $417,000 | No Value Available | |
| Previous Owner | $417,000 | Adjustable Rate Mortgage/ARM | |
| Previous Owner | $40,000 | No Value Available | |
| Previous Owner | $36,050 | No Value Available | |
| Previous Owner | $80,000 | Unknown |
Property History
| Date | Event | Price | Change | Sq Ft Price |
|---|---|---|---|---|
| 02/26/2016 02/26/16 | Sold | $470,000 | -15.8% | $125 / Sq Ft |
| 01/13/2016 01/13/16 | Pending | -- | -- | -- |
| 06/01/2015 06/01/15 | For Sale | $558,000 | +3.7% | $149 / Sq Ft |
| 08/30/2012 08/30/12 | Sold | $538,000 | -2.2% | $143 / Sq Ft |
| 07/29/2012 07/29/12 | Pending | -- | -- | -- |
| 07/15/2012 07/15/12 | For Sale | $550,000 | -- | $147 / Sq Ft |
Tax History Compared to Growth
Tax History
| Year | Tax Paid | Tax Assessment Tax Assessment Total Assessment is a certain percentage of the fair market value that is determined by local assessors to be the total taxable value of land and additions on the property. | Land | Improvement |
|---|---|---|---|---|
| 2024 | $11,804 | $463,820 | $120,400 | $343,420 |
| 2023 | $11,229 | $463,820 | $120,400 | $343,420 |
| 2022 | $10,457 | $356,640 | $101,180 | $255,460 |
| 2021 | $10,275 | $356,640 | $101,180 | $255,460 |
| 2020 | $9,975 | $356,640 | $101,180 | $255,460 |
| 2019 | $9,975 | $356,640 | $101,180 | $255,460 |
| 2018 | $9,693 | $356,640 | $101,180 | $255,460 |
| 2017 | $10,203 | $382,410 | $115,640 | $266,770 |
| 2016 | $9,859 | $382,410 | $115,640 | $266,770 |
| 2015 | $9,564 | $382,410 | $115,640 | $266,770 |
| 2014 | $9,346 | $382,410 | $115,640 | $266,770 |
Agents Affiliated with this Home
-
John Perriello

Seller's Agent in 2016
John Perriello
Century 21 AllPoints Realty
(860) 877-1316
57 Total Sales
-

Buyer's Agent in 2016
David Vieira
Rebelo Realty LLC
(203) 470-2275
74 Total Sales
-

Seller's Agent in 2012
Bruce Ogan
Berkshire Hathaway Home Services
-
P. Vincent Tully

Buyer's Agent in 2012
P. Vincent Tully
Coldwell Banker Realty
(860) 214-3030
6 in this area
29 Total Sales
Map
Source: SmartMLS
MLS Number: G627620
APN: FARM-000074-000003-000680-000015
- 17 Hidden Oak Dr
- 18 Ash Ct
- 16 Ash Ct Unit 16
- 905 New Britain Ave
- 2 Le Jardin Way
- 6 Le Jardin Way
- 14 Le Jardin Way
- 18 Le Jardin Way
- 26 Le Jardin Way
- 591 Plainville Ave
- 12 Whispering Rod Rd
- 603 Plainville Ave
- 40 Oakridge
- 12 Snowberry Ln
- 12 Silversmith Rd
- 2 Cope Farms Rd
- 151 Oakridge
- 2 Silver Charm Way
- 10 Knollwood Rd
- 7 Pickett Ln
