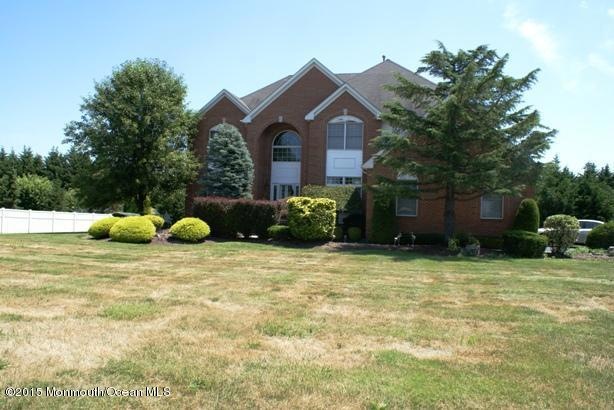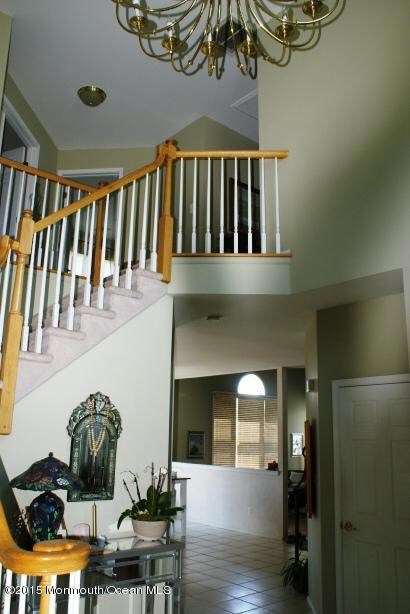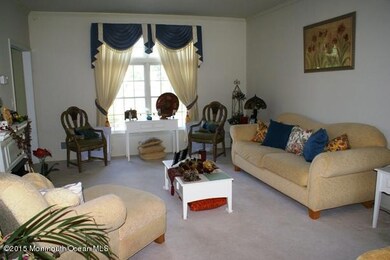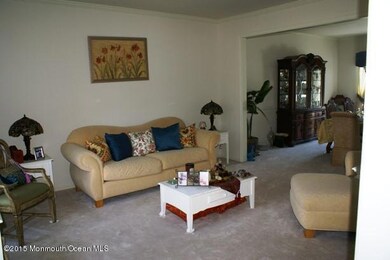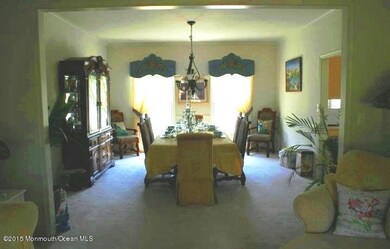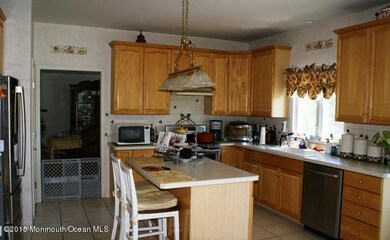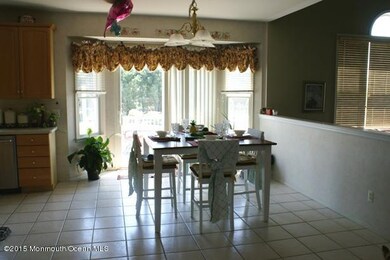
15 Five Points Rd Freehold, NJ 07728
Jerseyville NeighborhoodEstimated Value: $1,066,000 - $1,140,755
Highlights
- Home Theater
- In Ground Pool
- Deck
- Howell High School Rated A-
- Colonial Architecture
- Wood Flooring
About This Home
As of June 2016You will be pleasantly surprised upon entering this well maintained full brick- front Center Hall Colonial. Two-story entry foyer, 1st floor office, Formal LivngRm, entertainment size DiningRm and large kitchen w/center island, SS appliances, 42'' cabinets & ample counter space. The two-story FamilyRm boasts hardwood floors, fireplace & a back staircase. A 23x15 Master Bedrm has his & her closets & full En-suite with jacuzzi tub & separate shower. Three additional bedrms are ample size. Let's not forget the full finished basement!! A Men's Den paradise with movie theatre, wet bar & full bath. Enjoy family get together's on the deck overlooking a paver patio, In-ground pool,& manicured grounds. What are you waiting for? Still time to be in before the start of school.
Home Details
Home Type
- Single Family
Est. Annual Taxes
- $14,619
Year Built
- Built in 1999
Lot Details
- 0.92 Acre Lot
- Lot Dimensions are 150 x 268
- Fenced
- Oversized Lot
Parking
- 2 Car Direct Access Garage
- Garage Door Opener
- Driveway
- Off-Street Parking
Home Design
- Colonial Architecture
- Brick Exterior Construction
- Shingle Roof
- Vinyl Siding
Interior Spaces
- 3,330 Sq Ft Home
- 2-Story Property
- Crown Molding
- Ceiling height of 9 feet on the main level
- Recessed Lighting
- Light Fixtures
- Wood Burning Fireplace
- Window Screens
- Sliding Doors
- Entrance Foyer
- Great Room
- Living Room
- Dining Room
- Home Theater
- Home Office
- Bonus Room
- Center Hall
- Finished Basement
- Basement Fills Entire Space Under The House
Kitchen
- Eat-In Kitchen
- Stove
- Microwave
- Dishwasher
- Kitchen Island
Flooring
- Wood
- Wall to Wall Carpet
- Ceramic Tile
Bedrooms and Bathrooms
- 4 Bedrooms
- Primary bedroom located on second floor
- Walk-In Closet
- Dual Vanity Sinks in Primary Bathroom
- Primary Bathroom Bathtub Only
- Primary Bathroom includes a Walk-In Shower
Laundry
- Laundry Room
- Dryer
- Washer
Pool
- In Ground Pool
- Pool Equipment Stays
Outdoor Features
- Deck
- Patio
- Exterior Lighting
Schools
- Colts Neck High School
Utilities
- Forced Air Zoned Heating and Cooling System
- Heating System Uses Natural Gas
- Well
- Natural Gas Water Heater
- Septic System
Community Details
- No Home Owners Association
- Desai Estates Subdivision
Listing and Financial Details
- Exclusions: Pool table in basement, movie theatre seating and movie equipment, small bar in movie theatre
- Assessor Parcel Number 21-00175-04-00014
Ownership History
Purchase Details
Home Financials for this Owner
Home Financials are based on the most recent Mortgage that was taken out on this home.Purchase Details
Home Financials for this Owner
Home Financials are based on the most recent Mortgage that was taken out on this home.Purchase Details
Home Financials for this Owner
Home Financials are based on the most recent Mortgage that was taken out on this home.Similar Homes in Freehold, NJ
Home Values in the Area
Average Home Value in this Area
Purchase History
| Date | Buyer | Sale Price | Title Company |
|---|---|---|---|
| Agnant Frantzie | $494,400 | -- | |
| Louis Jacques Enchild | $545,000 | Old Republic National Title | |
| Baynes Theodore | $314,358 | -- |
Mortgage History
| Date | Status | Borrower | Loan Amount |
|---|---|---|---|
| Open | Agnant Frantzie | $448,420 | |
| Closed | Agnant Frantzie | $20,483 | |
| Closed | Agnant Frantzie | -- | |
| Closed | Agnant Frantzie | $485,445 | |
| Previous Owner | Louis Jacques Enchild | $388,347 | |
| Previous Owner | Louis Jacques Enchild | $408,750 | |
| Previous Owner | Baynes Theodore | $25,000 | |
| Previous Owner | Baynes Theodore | $200,000 |
Property History
| Date | Event | Price | Change | Sq Ft Price |
|---|---|---|---|---|
| 06/06/2016 06/06/16 | Sold | $494,400 | -- | $148 / Sq Ft |
Tax History Compared to Growth
Tax History
| Year | Tax Paid | Tax Assessment Tax Assessment Total Assessment is a certain percentage of the fair market value that is determined by local assessors to be the total taxable value of land and additions on the property. | Land | Improvement |
|---|---|---|---|---|
| 2024 | $14,188 | $986,000 | $371,000 | $615,000 |
| 2023 | $14,188 | $774,900 | $271,000 | $503,900 |
| 2022 | $14,274 | $725,800 | $246,000 | $479,800 |
| 2021 | $14,274 | $632,700 | $206,000 | $426,700 |
| 2020 | $14,329 | $627,900 | $206,000 | $421,900 |
| 2019 | $14,516 | $623,000 | $206,000 | $417,000 |
| 2018 | $14,255 | $608,400 | $206,000 | $402,400 |
| 2017 | $14,447 | $610,100 | $206,000 | $404,100 |
| 2016 | $14,404 | $599,900 | $206,000 | $393,900 |
| 2015 | $14,128 | $582,100 | $194,000 | $388,100 |
| 2014 | $14,619 | $555,000 | $236,000 | $319,000 |
Agents Affiliated with this Home
-
Kathy Decker

Seller's Agent in 2016
Kathy Decker
Coldwell Banker Realty
(732) 995-2042
1 in this area
78 Total Sales
Map
Source: MOREMLS (Monmouth Ocean Regional REALTORS®)
MLS Number: 21529053
APN: 21-00175-04-00014
- 16 Five Points Rd
- 220 Thoroughbred Dr
- 5 Breckenridge Ct
- 21 Windswept Ln
- 100 Manfre Ct
- 41 Oak Rise Dr
- 555 Brickyard Rd
- 100 Five Points Rd
- 72 Vanderveer Rd
- 1002 State Route 33
- 460 Christine Ct
- 211 Bennett Rd
- 21 English Path
- 21 Hunt Rd
- 5 Ivy Ridge Close Unit 1000
- 188 Five Points Rd
- 8 Northfield Ct
- 13 Gatley Close Unit 1000
- 24 Jaffreyton Close Unit 462
- 39 Primrose Ln
