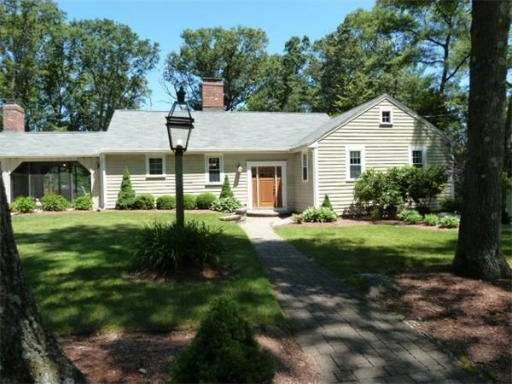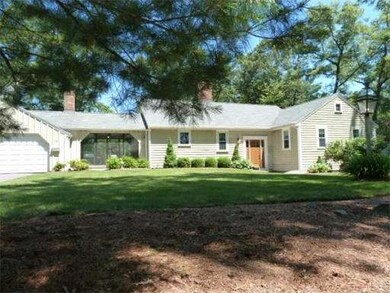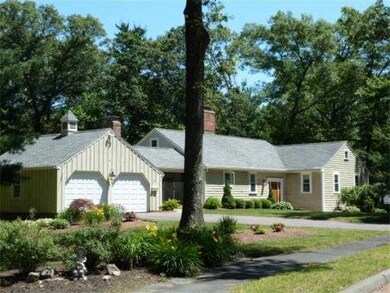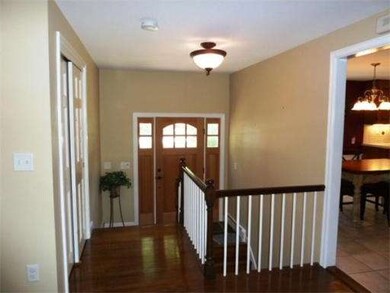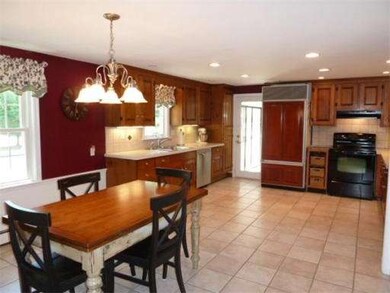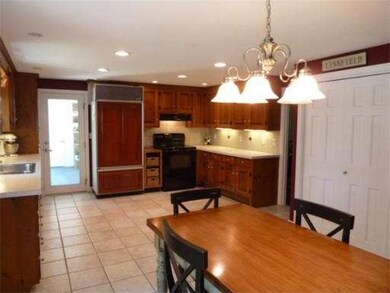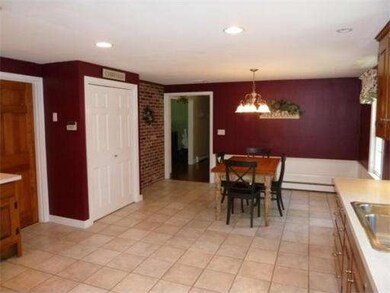
15 Fletcher Rd Lynnfield, MA 01940
Estimated Value: $914,000 - $1,163,000
About This Home
As of August 2012WILLS BUILT RANCH, Open Floor Plan, Large eat-in Kitchen, Ceramic Tile Floor, Pantry Closet, Recessed Lighting, Dining Room HWF, Chandelier, Crown molding, Living Room w/FP, HWF, Crown Moldings, Picture Window. 3 Spacious Bedrooms, HWF, 2 Newer Full Baths, 3 FP, Heated Sun Room w/FP, Lg. Basement w/finished Wine Room, FP, Walk-out, Newer Natural Gas Heat, Front Entry Door, Roof, Harvey Replacement Windows, Gutters, 2 Car Attached Garage,10 Zone Sprinkler System, Storage Shed Beautiful, Flat Lot.
Last Listed By
Berkshire Hathaway HomeServices Commonwealth Real Estate Listed on: 06/18/2012

Home Details
Home Type
Single Family
Est. Annual Taxes
$10,531
Year Built
1966
Lot Details
0
Listing Details
- Lot Description: Wooded, Paved Drive, Level
- Special Features: None
- Property Sub Type: Detached
- Year Built: 1966
Interior Features
- Has Basement: Yes
- Fireplaces: 3
- Primary Bathroom: Yes
- Number of Rooms: 7
- Amenities: Shopping, Park, Golf Course, Conservation Area, Highway Access, House of Worship, Public School
- Electric: Circuit Breakers, 200 Amps
- Energy: Insulated Windows, Insulated Doors
- Flooring: Tile, Wall to Wall Carpet, Hardwood
- Interior Amenities: Cable Available
- Basement: Full, Walk Out, Concrete Floor
- Bedroom 2: First Floor, 15X10
- Bedroom 3: First Floor, 12X10
- Bathroom #1: First Floor
- Bathroom #2: First Floor
- Kitchen: First Floor, 19X13
- Laundry Room: Basement
- Living Room: First Floor, 19X11
- Master Bedroom: First Floor, 17X12
- Master Bedroom Description: Full Bath, Closet, Hard Wood Floor
- Dining Room: First Floor, 12X12
Exterior Features
- Construction: Frame
- Exterior: Wood
- Exterior Features: Porch, Deck, Gutters, Storage Shed, Prof. Landscape, Sprinkler System, Screens
- Foundation: Poured Concrete
Garage/Parking
- Garage Parking: Attached, Storage
- Garage Spaces: 2
- Parking: Off-Street, Tandem, Paved Driveway
- Parking Spaces: 6
Utilities
- Cooling Zones: 2
- Heat Zones: 2
- Hot Water: Natural Gas, Tank
- Utility Connections: for Electric Range, for Electric Oven, for Electric Dryer, Washer Hookup
Condo/Co-op/Association
- HOA: No
Ownership History
Purchase Details
Home Financials for this Owner
Home Financials are based on the most recent Mortgage that was taken out on this home.Purchase Details
Home Financials for this Owner
Home Financials are based on the most recent Mortgage that was taken out on this home.Similar Homes in the area
Home Values in the Area
Average Home Value in this Area
Purchase History
| Date | Buyer | Sale Price | Title Company |
|---|---|---|---|
| Sorrentino Joanne T | $584,000 | -- | |
| Sorrentino Joanne T | $584,000 | -- | |
| Sorrentino Joanne T | $584,000 | -- | |
| Remington Anthony B | $364,000 | -- | |
| Remington Anthony B | $364,000 | -- |
Mortgage History
| Date | Status | Borrower | Loan Amount |
|---|---|---|---|
| Open | Antidormi Mark | $367,300 | |
| Closed | Sorrentino Robert A | $256,000 | |
| Closed | Sorrentino Joanne T | $250,000 | |
| Previous Owner | Remington Anthony B | $268,000 | |
| Previous Owner | Remington Anthony B | $274,000 | |
| Previous Owner | Remington Anthony B | $291,000 | |
| Closed | Antidormi Mark | $0 |
Property History
| Date | Event | Price | Change | Sq Ft Price |
|---|---|---|---|---|
| 08/01/2012 08/01/12 | Sold | $555,000 | +0.9% | $331 / Sq Ft |
| 06/18/2012 06/18/12 | For Sale | $549,900 | -- | $328 / Sq Ft |
Tax History Compared to Growth
Tax History
| Year | Tax Paid | Tax Assessment Tax Assessment Total Assessment is a certain percentage of the fair market value that is determined by local assessors to be the total taxable value of land and additions on the property. | Land | Improvement |
|---|---|---|---|---|
| 2025 | $10,531 | $997,300 | $636,700 | $360,600 |
| 2024 | $10,080 | $959,100 | $612,200 | $346,900 |
| 2023 | $10,189 | $901,700 | $580,600 | $321,100 |
| 2022 | $9,742 | $812,500 | $533,200 | $279,300 |
| 2021 | $9,274 | $698,900 | $434,500 | $264,400 |
| 2020 | $9,116 | $654,900 | $389,100 | $265,800 |
| 2019 | $9,110 | $654,900 | $389,100 | $265,800 |
| 2018 | $8,835 | $642,100 | $389,100 | $253,000 |
| 2017 | $8,658 | $628,300 | $375,300 | $253,000 |
| 2016 | $8,168 | $563,300 | $322,000 | $241,300 |
| 2015 | $7,925 | $546,900 | $320,800 | $226,100 |
Agents Affiliated with this Home
-
Judy Mason

Seller's Agent in 2012
Judy Mason
Berkshire Hathaway HomeServices Commonwealth Real Estate
(617) 710-5597
1 in this area
21 Total Sales
-
Nicolas Sfikas
N
Buyer's Agent in 2012
Nicolas Sfikas
Connect Property Group
7 Total Sales
Map
Source: MLS Property Information Network (MLS PIN)
MLS Number: 71398184
APN: LYNF-000046-000000-002585
- 37 Locksley Rd
- 8 Longbow Cir
- 33 Rockwood Rd
- 344 Broadway
- 325 Walnut St
- 16 Lakeview Dr
- 11 Williams Rd
- 16 Bluejay Rd
- 567 Summer St
- 21 Wildewood Dr
- 6 Fall Way
- 9 Broadway Unit 304
- 24 Wildewood Dr
- 37 Locust St
- 18 Walton St
- 48 Pillings Pond Rd
- 28 Highland Ave
- 5 Manter Ct
- 4603 Deerfield Cir
- 1100 Salem St Unit 41
