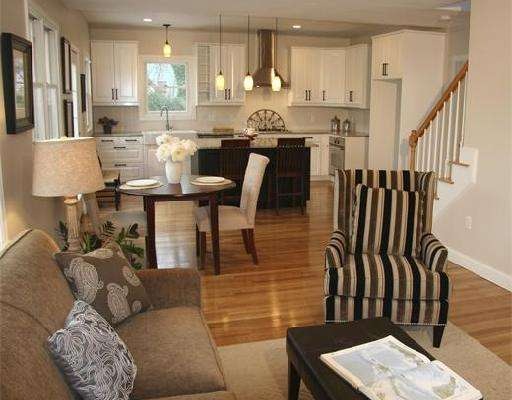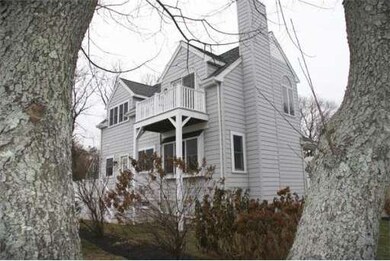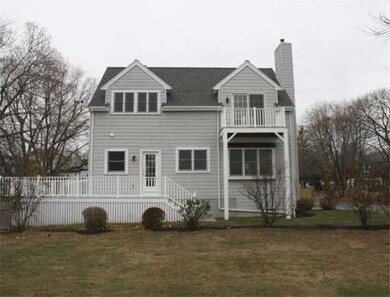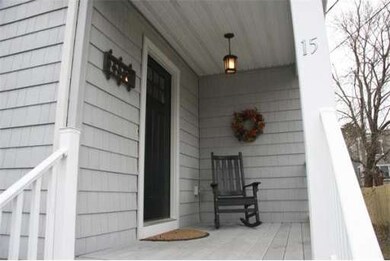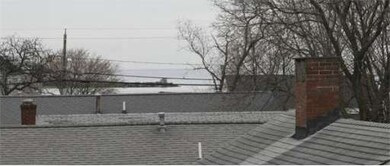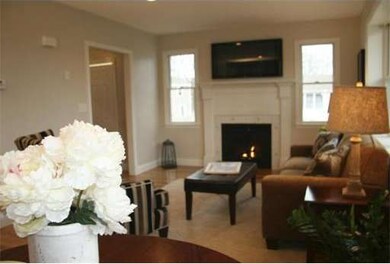
15 Foam Rd Scituate, MA 02066
About This Home
As of March 2014JUST FINISHED.........SMASHING RENOVATION OF SEASIDE NANTUCKET COLONIAL WITH GORGEOUS VIEWS OF THE HARBOR & OCEAN. STEPS TO THE BEACH. OPEN FLOOR PLAN....HARDWOOD FLOORS....GAS FIREPLACED LIVINGROOM.....DINING AREA.........BEAUTIFUL NEW CHEF'S KITCHEN WITH GRANITE ISLAND, STAINLESS APPLIANCES..........6X10 PANTRY WITH BUILT IN CHINA CABINET & GRANITE. THE HOME WAS TOTALLY REDESIGNED WITH A FIRST FLOOR BEDROOM. SECOND FLOOR OFFERS A MASTER, 3RD BEDROOM AND FAMILY ROOM/STUDY WITH LARGE LAUNDRY AREA AND FULL BATH. EXTERIOR SIDING CEDAR IMPRESSION SHINGLES, TREX DECKING ALL MINIMAL MAINTENANCE. PRIVATE BACK YARD. FLOOD INSURANCE PRESENTLY NOT REQUIRED!
Last Agent to Sell the Property
Coldwell Banker Realty - Scituate Listed on: 11/20/2013

Last Buyer's Agent
Jane Wasel
William Raveis R.E. & Home Services License #455020948
Home Details
Home Type
Single Family
Est. Annual Taxes
$8,523
Year Built
1946
Lot Details
0
Listing Details
- Lot Description: Scenic View(s)
- Special Features: None
- Property Sub Type: Detached
- Year Built: 1946
Interior Features
- Has Basement: Yes
- Fireplaces: 1
- Primary Bathroom: Yes
- Number of Rooms: 7
- Amenities: Public Transportation, Shopping, Tennis Court, Park, Walk/Jog Trails, Stables, Golf Course, House of Worship, Marina, Public School, T-Station
- Electric: Circuit Breakers
- Energy: Insulated Windows, Insulated Doors
- Flooring: Wood, Tile, Wall to Wall Carpet, Hardwood, Stone / Slate
- Interior Amenities: Cable Available
- Basement: Full, Interior Access
- Bedroom 2: Second Floor, 12X12
- Bedroom 3: First Floor, 10X10
- Bathroom #1: First Floor
- Bathroom #2: Second Floor
- Kitchen: First Floor, 16X12
- Laundry Room: Second Floor
- Living Room: First Floor, 20X12
- Master Bedroom: Second Floor, 15X15
- Master Bedroom Description: Closet - Walk-in, Flooring - Hardwood, Window(s) - Picture, Attic Access, Recessed Lighting
- Family Room: Second Floor, 10X15
Exterior Features
- Construction: Frame
- Exterior Features: Porch, Deck - Composite, Balcony, Storage Shed
- Foundation: Concrete Block
Garage/Parking
- Parking: Off-Street, Stone/Gravel
- Parking Spaces: 3
Utilities
- Cooling Zones: 2
- Hot Water: Electric
- Utility Connections: for Gas Range, for Gas Oven, Washer Hookup
Condo/Co-op/Association
- HOA: No
Ownership History
Purchase Details
Home Financials for this Owner
Home Financials are based on the most recent Mortgage that was taken out on this home.Purchase Details
Home Financials for this Owner
Home Financials are based on the most recent Mortgage that was taken out on this home.Similar Homes in the area
Home Values in the Area
Average Home Value in this Area
Purchase History
| Date | Type | Sale Price | Title Company |
|---|---|---|---|
| Not Resolvable | $539,000 | -- | |
| Not Resolvable | $385,000 | -- |
Mortgage History
| Date | Status | Loan Amount | Loan Type |
|---|---|---|---|
| Open | $200,000 | New Conventional |
Property History
| Date | Event | Price | Change | Sq Ft Price |
|---|---|---|---|---|
| 03/21/2014 03/21/14 | Sold | $539,000 | 0.0% | $319 / Sq Ft |
| 01/29/2014 01/29/14 | Pending | -- | -- | -- |
| 01/17/2014 01/17/14 | Off Market | $539,000 | -- | -- |
| 11/20/2013 11/20/13 | For Sale | $549,000 | +42.6% | $325 / Sq Ft |
| 05/07/2013 05/07/13 | Sold | $385,000 | -4.9% | $228 / Sq Ft |
| 02/18/2013 02/18/13 | Pending | -- | -- | -- |
| 01/23/2013 01/23/13 | For Sale | $405,000 | -- | $240 / Sq Ft |
Tax History Compared to Growth
Tax History
| Year | Tax Paid | Tax Assessment Tax Assessment Total Assessment is a certain percentage of the fair market value that is determined by local assessors to be the total taxable value of land and additions on the property. | Land | Improvement |
|---|---|---|---|---|
| 2025 | $8,523 | $853,200 | $384,400 | $468,800 |
| 2024 | $8,438 | $814,500 | $349,500 | $465,000 |
| 2023 | $7,754 | $736,200 | $317,700 | $418,500 |
| 2022 | $7,754 | $614,400 | $259,400 | $355,000 |
| 2021 | $7,337 | $550,400 | $247,000 | $303,400 |
| 2020 | $7,154 | $529,900 | $237,500 | $292,400 |
| 2019 | $7,034 | $511,900 | $232,900 | $279,000 |
| 2018 | $6,936 | $497,200 | $239,000 | $258,200 |
| 2017 | $6,865 | $487,200 | $229,000 | $258,200 |
| 2016 | $6,473 | $457,800 | $209,100 | $248,700 |
| 2015 | $5,028 | $383,800 | $199,200 | $184,600 |
Agents Affiliated with this Home
-
Janet Koelsch

Seller's Agent in 2014
Janet Koelsch
Coldwell Banker Realty - Scituate
(617) 688-1515
20 in this area
53 Total Sales
-
J
Buyer's Agent in 2014
Jane Wasel
William Raveis R.E. & Home Services
-
Neagle Caffrey Team

Seller's Agent in 2013
Neagle Caffrey Team
William Raveis R.E. & Home Services
(781) 733-1208
44 in this area
79 Total Sales
Map
Source: MLS Property Information Network (MLS PIN)
MLS Number: 71610346
APN: SCIT-000046-000012-000007
- 23 Foam Rd
- 24 Spaulding Ave
- 158 Turner Rd
- 177 Turner Rd
- 23 Oceanside Dr
- 21 Hatherly Rd Unit 21
- 79 Kenneth Rd
- 33 Oceanside Dr
- 92 Marion Rd
- 43 Oceanside Dr
- 50 Oceanside Dr
- 86 Lighthouse Rd
- 89 Lighthouse Rd
- 25 Lois Ann Ct Unit 25
- 23 Lois Ann Ct Unit 23
- 5 Diane Terrace Unit 5
- 17 Thelma Way Unit 85
- 23 Sunset Rd
- 36 Thelma Way Unit 36
- 10 Allen Place
