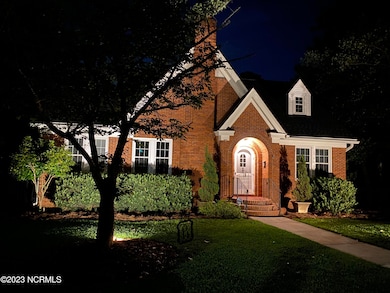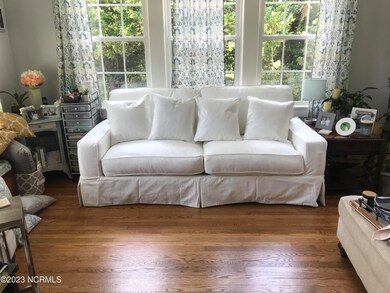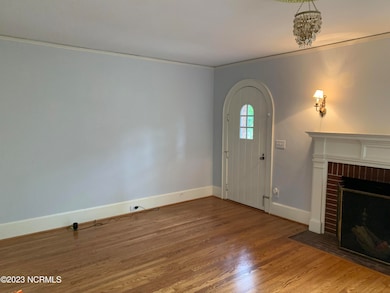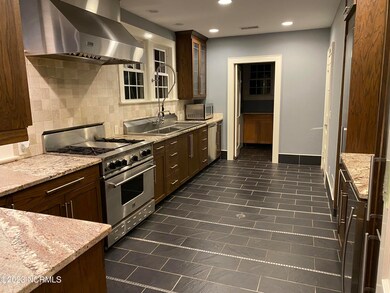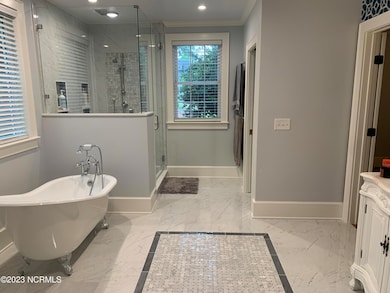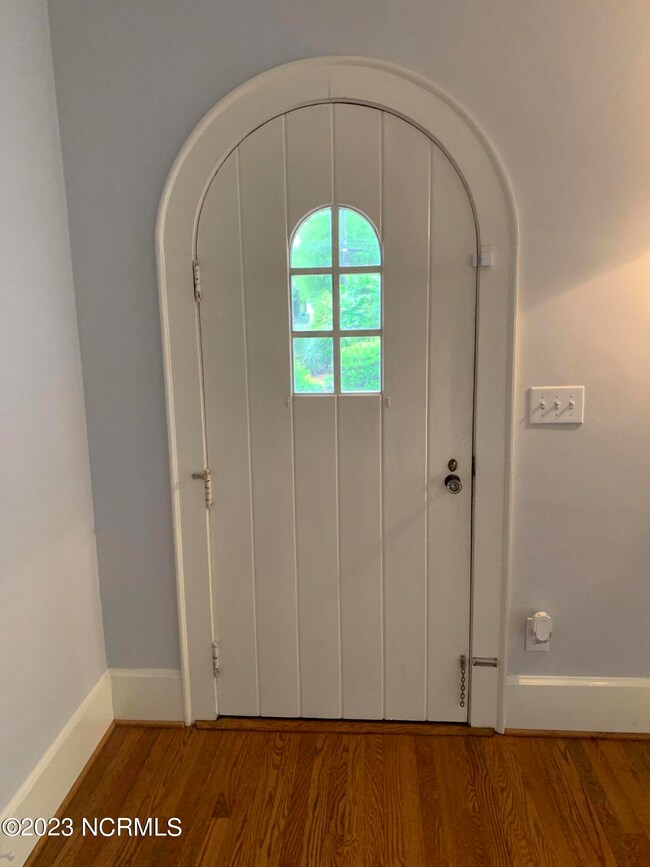
15 Forest Hills Dr Wilmington, NC 28403
Forest Hills North NeighborhoodHighlights
- Wood Flooring
- Attic
- Sun or Florida Room
- Main Floor Primary Bedroom
- 1 Fireplace
- Mud Room
About This Home
As of June 2023Welcome to this charming European/Gothic Revival style brick home in prestigious Forest Hills. The winding walkway leads you up to the craftsman built front door, rounded at top. As you enter the Livingroom you will notice the cozy wood burning fireplace & the entrance to the sunroom and dining room. As you walk through this home, check out the original hardwood floors that have been re-finished, they look brand new! Going through the formal dining room, you will enter into the commercial style chef's dream kitchen with granite counter tops, large custom cabinetry w/ interior lighting. Two refrigerators separate by an ice maker and the dishwasher are some of the appliances that will remain for the new Buyer. Time to cook on your gas Blue Star Range with griddle and a professional grade Viking hood with heating lamp. Walk in pantry and separate mud room. leads to the well-maintained back yard. Covered walkway from the house to your 2-car detached brick garage w/ walls insulated. Newly added patio with a portion enclosed and wired for your large screen tv, Tonged and grove ceiling. Downstairs offers 2 bedrooms plus an office which could be a bedroom. The mb offers a newly added luxury bathroom with separate huge claw foot tub and walk-in shower with 2 spa shower heads. Directly off this wonderful bathroom is an oversize walk-in closet with tons of shelfs for all your shoes, purses and clothing. Best of all is the 52 x 35 island with soft close drawers and 2 drawers designed especially for your jewelry. 2nd floor offers 2 bedrooms with stylish fan/light combo that will dazzle you. One has a walk-in closet the other is standard. You may be able to finish off the floored attic to provide additional space. Please discuss with a contractor. There is a basement with your oil furnace and electric water heater. All of this plus more and to top it off..... a 1-year Home Warranty! Don't let this one-of-a-kind home get away!
Last Agent to Sell the Property
Ludwig Realty, Inc. License #337351 Listed on: 04/21/2023
Home Details
Home Type
- Single Family
Est. Annual Taxes
- $2,785
Year Built
- Built in 1937
Lot Details
- 0.34 Acre Lot
- Lot Dimensions are 83 x 200 x 83 x 200
- Fenced Yard
- Decorative Fence
- Level Lot
- Sprinkler System
- Property is zoned R-15
Home Design
- Brick Exterior Construction
- Wood Frame Construction
- Architectural Shingle Roof
- Stick Built Home
Interior Spaces
- 2,843 Sq Ft Home
- 2-Story Property
- Furnished or left unfurnished upon request
- Bookcases
- Ceiling height of 9 feet or more
- Whole House Fan
- Ceiling Fan
- 1 Fireplace
- Blinds
- Mud Room
- Living Room
- Formal Dining Room
- Sun or Florida Room
Kitchen
- <<doubleOvenToken>>
- Gas Oven
- Gas Cooktop
- Range Hood
- Ice Maker
- Dishwasher
- Solid Surface Countertops
- Disposal
Flooring
- Wood
- Tile
Bedrooms and Bathrooms
- 5 Bedrooms
- Primary Bedroom on Main
- Walk-In Closet
- 3 Full Bathrooms
- Walk-in Shower
Laundry
- Laundry Room
- Dryer
Attic
- Attic Fan
- Attic Floors
Basement
- Sump Pump
- Crawl Space
Home Security
- Storm Doors
- Fire and Smoke Detector
Parking
- 2 Car Detached Garage
- Lighted Parking
- Tandem Parking
- Garage Door Opener
- Driveway
- Off-Street Parking
Outdoor Features
- Covered patio or porch
- Separate Outdoor Workshop
Schools
- Forest Hills Elementary School
- Williston Middle School
- New Hanover High School
Utilities
- Forced Air Heating and Cooling System
- Heating System Uses Oil
- Heating System Uses Oil Above Ground
- Natural Gas Connected
- Electric Water Heater
- Fuel Tank
- Municipal Trash
Listing and Financial Details
- Assessor Parcel Number R04820-012-001-000
Community Details
Overview
- No Home Owners Association
- Forest Hills Subdivision
Security
- Security Lighting
Ownership History
Purchase Details
Home Financials for this Owner
Home Financials are based on the most recent Mortgage that was taken out on this home.Purchase Details
Home Financials for this Owner
Home Financials are based on the most recent Mortgage that was taken out on this home.Purchase Details
Home Financials for this Owner
Home Financials are based on the most recent Mortgage that was taken out on this home.Purchase Details
Similar Homes in Wilmington, NC
Home Values in the Area
Average Home Value in this Area
Purchase History
| Date | Type | Sale Price | Title Company |
|---|---|---|---|
| Warranty Deed | $725,000 | None Listed On Document | |
| Warranty Deed | $281,000 | None Available | |
| Warranty Deed | $350,000 | None Available | |
| Deed | $41,000 | -- |
Mortgage History
| Date | Status | Loan Amount | Loan Type |
|---|---|---|---|
| Previous Owner | $100,000 | Credit Line Revolving | |
| Previous Owner | $224,900 | New Conventional | |
| Previous Owner | $249,600 | New Conventional | |
| Previous Owner | $252,900 | New Conventional | |
| Previous Owner | $364,000 | Unknown | |
| Previous Owner | $100,000 | Credit Line Revolving | |
| Previous Owner | $280,000 | Fannie Mae Freddie Mac |
Property History
| Date | Event | Price | Change | Sq Ft Price |
|---|---|---|---|---|
| 07/14/2025 07/14/25 | Pending | -- | -- | -- |
| 07/10/2025 07/10/25 | For Sale | $866,500 | +19.5% | $304 / Sq Ft |
| 06/01/2023 06/01/23 | Sold | $725,000 | -3.3% | $255 / Sq Ft |
| 05/07/2023 05/07/23 | Pending | -- | -- | -- |
| 04/26/2023 04/26/23 | For Sale | $750,000 | +166.9% | $264 / Sq Ft |
| 12/16/2014 12/16/14 | Sold | $281,000 | -23.0% | $117 / Sq Ft |
| 11/10/2014 11/10/14 | Pending | -- | -- | -- |
| 08/13/2013 08/13/13 | For Sale | $365,000 | -- | $151 / Sq Ft |
Tax History Compared to Growth
Tax History
| Year | Tax Paid | Tax Assessment Tax Assessment Total Assessment is a certain percentage of the fair market value that is determined by local assessors to be the total taxable value of land and additions on the property. | Land | Improvement |
|---|---|---|---|---|
| 2024 | -- | $445,000 | $112,400 | $332,600 |
| 2023 | $0 | $353,900 | $112,400 | $241,500 |
| 2022 | $2,785 | $327,600 | $112,400 | $215,200 |
| 2021 | $2,804 | $327,600 | $112,400 | $215,200 |
| 2020 | $3,347 | $317,700 | $119,800 | $197,900 |
| 2019 | $3,347 | $317,700 | $119,800 | $197,900 |
| 2018 | $3,347 | $317,700 | $119,800 | $197,900 |
| 2017 | $3,347 | $317,700 | $119,800 | $197,900 |
| 2016 | $3,148 | $284,100 | $113,800 | $170,300 |
| 2015 | $3,009 | $284,100 | $113,800 | $170,300 |
| 2014 | $2,881 | $284,100 | $113,800 | $170,300 |
Agents Affiliated with this Home
-
Jeff Hovis

Seller's Agent in 2025
Jeff Hovis
Intracoastal Realty Corp
(910) 256-4503
3 in this area
262 Total Sales
-
Sky Grainger

Seller Co-Listing Agent in 2025
Sky Grainger
Intracoastal Realty Corp
(910) 833-2546
10 Total Sales
-
Matt Orr

Buyer's Agent in 2025
Matt Orr
Nest Realty
(910) 550-2788
37 Total Sales
-
Jeff Ludwig

Seller's Agent in 2023
Jeff Ludwig
Ludwig Realty, Inc.
(910) 619-1360
1 in this area
12 Total Sales
-
Michelle Clark
M
Buyer's Agent in 2023
Michelle Clark
Intracoastal Realty Corp
(910) 367-9767
3 in this area
424 Total Sales
-
L
Seller's Agent in 2014
Loran Johnson, Jr
RE/MAX Essential
Map
Source: Hive MLS
MLS Number: 100380685
APN: R04820-012-001-000
- 115 Forest Hills Dr
- 113 Keaton Ave
- 109 Barnard Dr
- 10 Saint Marys Place
- 2131 Market St
- 218 Borden Ave
- 2143 Market St
- 2113 Market St
- 2906 Market St Unit 301
- 2209 Barnett Ave
- 2024 Market St
- 2018 Perry Ave
- 2008 Market St
- 2121 Gibson Ave
- 2304 Princess Place Dr
- 517 Wayne Dr
- 502 N 25th St
- 406 Wayne Dr
- 2018 Metts Ave
- 329 Wayne Dr

