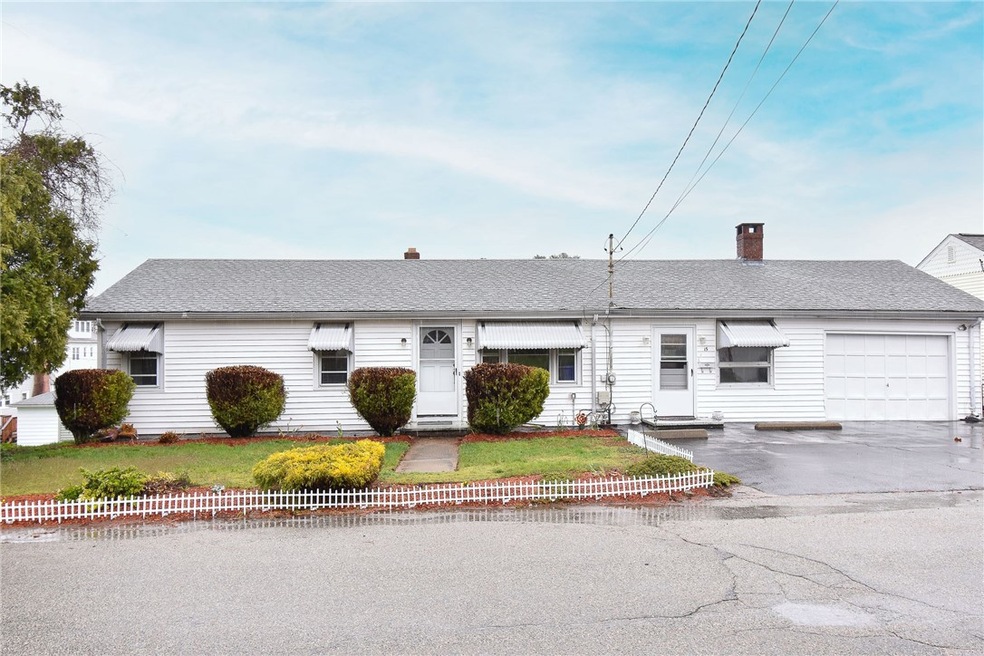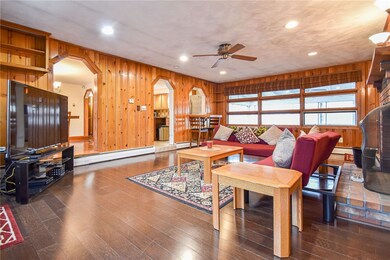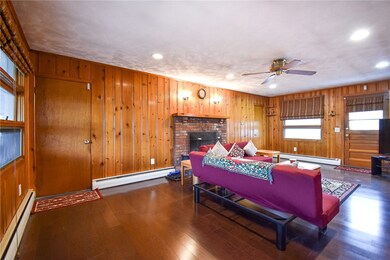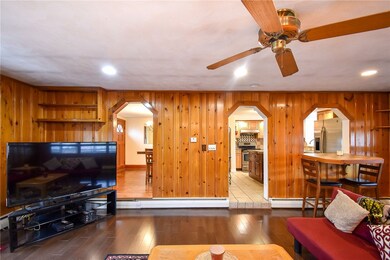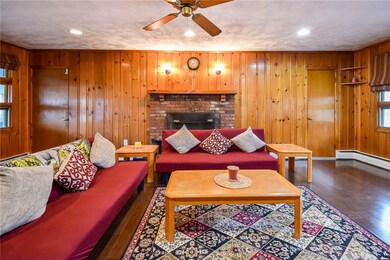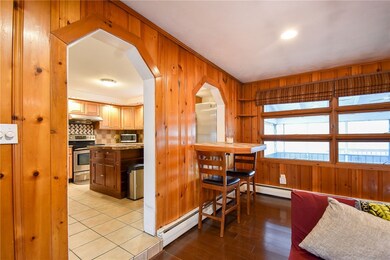
15 Fornelli St West Warwick, RI 02893
Natick NeighborhoodHighlights
- Wood Flooring
- 1 Car Attached Garage
- Window Unit Cooling System
- Porch
- Screened Patio
- Bathtub with Shower
About This Home
As of August 2021Comfortable, spacious and functional describe this tastefully appointed ranch home. Attached garage, hardwood flooring, updated kitchen with granite and a fireplaced living room don't leave you to sacrifice anything! If you prefer 'vintage' over 'dated', you'll appreciate the beautiful tile work in the original 1950's bathroom. Benefiting from the sloping terrain, the lower level is a true walk-out yet the yard is flat for summer gatherings and outdoor play. Tucked away on a less-traveled street, this home is still convenient to shopping, highway access and the bike path. Call for your private showing today!
Last Agent to Sell the Property
Williams & Stuart Real Estate License #RES.0041161 Listed on: 06/16/2021

Home Details
Home Type
- Single Family
Est. Annual Taxes
- $4,605
Year Built
- Built in 1952
Lot Details
- 6,878 Sq Ft Lot
- Property is zoned R7.5
Parking
- 1 Car Attached Garage
Home Design
- Vinyl Siding
- Concrete Perimeter Foundation
- Plaster
Interior Spaces
- 1-Story Property
- Fireplace Features Masonry
- Storage Room
- Utility Room
Kitchen
- Oven
- Range with Range Hood
- Dishwasher
Flooring
- Wood
- Carpet
- Ceramic Tile
Bedrooms and Bathrooms
- 3 Bedrooms
- Bathtub with Shower
Laundry
- Laundry Room
- Dryer
- Washer
Partially Finished Basement
- Walk-Out Basement
- Basement Fills Entire Space Under The House
Outdoor Features
- Screened Patio
- Porch
Utilities
- Window Unit Cooling System
- Heating System Uses Oil
- Baseboard Heating
- 100 Amp Service
- Electric Water Heater
- Private Sewer
Listing and Financial Details
- Tax Lot 178
- Assessor Parcel Number 15FORNELLISTWWAR
Community Details
Overview
- Westcott Subdivision
Amenities
- Shops
- Public Transportation
Ownership History
Purchase Details
Home Financials for this Owner
Home Financials are based on the most recent Mortgage that was taken out on this home.Purchase Details
Home Financials for this Owner
Home Financials are based on the most recent Mortgage that was taken out on this home.Similar Homes in the area
Home Values in the Area
Average Home Value in this Area
Purchase History
| Date | Type | Sale Price | Title Company |
|---|---|---|---|
| Warranty Deed | $300,000 | None Available | |
| Warranty Deed | $177,500 | -- |
Mortgage History
| Date | Status | Loan Amount | Loan Type |
|---|---|---|---|
| Open | $274,725 | FHA | |
| Previous Owner | $64,200 | Credit Line Revolving | |
| Previous Owner | $166,250 | Purchase Money Mortgage | |
| Previous Owner | $130,000 | No Value Available | |
| Previous Owner | $50,000 | No Value Available | |
| Previous Owner | $130,000 | No Value Available |
Property History
| Date | Event | Price | Change | Sq Ft Price |
|---|---|---|---|---|
| 08/12/2021 08/12/21 | Sold | $300,000 | +1.7% | $162 / Sq Ft |
| 07/13/2021 07/13/21 | Pending | -- | -- | -- |
| 06/16/2021 06/16/21 | For Sale | $295,000 | +66.2% | $160 / Sq Ft |
| 06/06/2016 06/06/16 | Sold | $177,500 | -6.5% | $96 / Sq Ft |
| 05/07/2016 05/07/16 | Pending | -- | -- | -- |
| 03/29/2016 03/29/16 | For Sale | $189,900 | -- | $103 / Sq Ft |
Tax History Compared to Growth
Tax History
| Year | Tax Paid | Tax Assessment Tax Assessment Total Assessment is a certain percentage of the fair market value that is determined by local assessors to be the total taxable value of land and additions on the property. | Land | Improvement |
|---|---|---|---|---|
| 2024 | $5,076 | $271,600 | $75,100 | $196,500 |
| 2023 | $4,976 | $271,600 | $75,100 | $196,500 |
| 2022 | $4,900 | $271,600 | $75,100 | $196,500 |
| 2021 | $4,605 | $200,200 | $55,400 | $144,800 |
| 2020 | $4,605 | $200,200 | $55,400 | $144,800 |
| 2019 | $5,870 | $200,200 | $55,400 | $144,800 |
| 2018 | $3,856 | $146,000 | $45,600 | $100,400 |
| 2017 | $3,841 | $146,000 | $45,600 | $100,400 |
| 2016 | $3,773 | $146,000 | $45,600 | $100,400 |
| 2015 | $3,453 | $133,000 | $45,600 | $87,400 |
| 2014 | $3,377 | $133,000 | $45,600 | $87,400 |
Agents Affiliated with this Home
-
Kate DeSimone

Seller's Agent in 2021
Kate DeSimone
Williams & Stuart Real Estate
(401) 450-4881
3 in this area
101 Total Sales
-
The Quinn Group
T
Buyer's Agent in 2021
The Quinn Group
RE/MAX Results
(401) 450-1243
6 in this area
323 Total Sales
-
Slocum Home Team

Seller's Agent in 2016
Slocum Home Team
SLOCUM
(401) 593-1129
16 in this area
733 Total Sales
Map
Source: State-Wide MLS
MLS Number: 1285710
APN: WWAR-000035-000178-000000
- 61 Lafayette St
- 19 Cantara St
- 47 W Valley Cir
- 77 W Valley Cir Unit 77
- 479 Providence St Unit A6
- 13 W Valley Cir
- 11 W Valley Cir
- 81 W Valley Cir
- 7 Blossom St
- 84 River Farms Dr
- 39 Greenbriar Rd
- 979 Toll Gate Rd
- 7 Greenbriar Rd
- 9 Beacon Hill Dr
- 114 Tanglewood Dr
- 1 Penta St
- 112 Prospect Hill Ave
- 780 Providence St
- 116 Providence St
- 11 College Hill Rd Unit 5A
