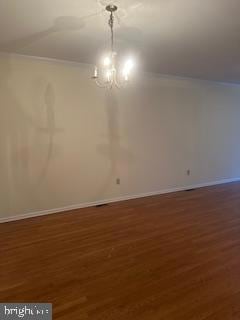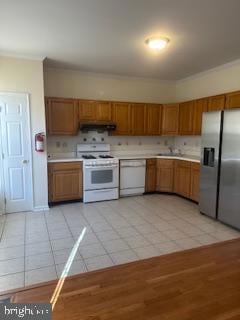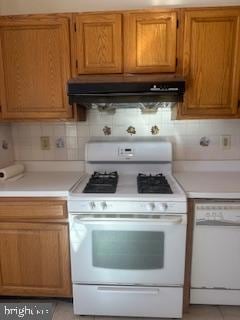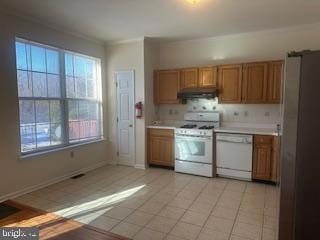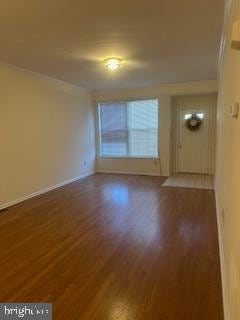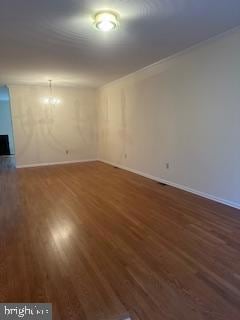15 Fountayne Ct Princeton, NJ 08540
Highlights
- View of Trees or Woods
- Colonial Architecture
- Engineered Wood Flooring
- Maurice Hawk Elementary School Rated A
- Deck
- Ceiling height of 9 feet or more
About This Home
Three bedroom, 2.5 bath townhome features wood floors, one car attached garage, open kitchen to the Family Room with FRPLCE. Deck off the Family Room backs to woods and the the DR canal towpath for privacy and recreation. Rare townhome with full basement, newer carpeting, catherdral ceiling in the large master bedroom with attached master bath. Two additional spacious bedrooms, full bath and laundry room completes the upper level. Minutes to downtown Princeton, Princeton Junction train to NYC/Philly and renowned West Windsor/Plainsboro schools.
Listing Agent
(609) 731-5700 vickizapantis@gmail.com BHHS Fox & Roach - Robbinsville License #15456 Listed on: 10/31/2025

Townhouse Details
Home Type
- Townhome
Est. Annual Taxes
- $12,082
Year Built
- Built in 1995
Lot Details
- 2,252 Sq Ft Lot
- Lot Dimensions are 25.00 x 90.00
- Property is in very good condition
Parking
- 1 Car Direct Access Garage
- 2 Driveway Spaces
- Front Facing Garage
- Garage Door Opener
Home Design
- Colonial Architecture
- Entry on the 1st floor
- Block Foundation
- Frame Construction
- Concrete Perimeter Foundation
Interior Spaces
- 2,092 Sq Ft Home
- Property has 3 Levels
- Tray Ceiling
- Ceiling height of 9 feet or more
- Recessed Lighting
- Gas Fireplace
- Window Treatments
- Family Room Off Kitchen
- Combination Dining and Living Room
- Views of Woods
- Unfinished Basement
- Basement Fills Entire Space Under The House
Kitchen
- Breakfast Area or Nook
- Eat-In Kitchen
- Gas Oven or Range
- Self-Cleaning Oven
- Built-In Range
- Stove
- Built-In Microwave
- Dishwasher
Flooring
- Engineered Wood
- Carpet
- Ceramic Tile
Bedrooms and Bathrooms
- 3 Bedrooms
- En-Suite Bathroom
- Walk-In Closet
Laundry
- Laundry on upper level
- Washer
- Gas Dryer
Outdoor Features
- Deck
- Exterior Lighting
Utilities
- Forced Air Heating and Cooling System
- Cooling System Utilizes Natural Gas
- Natural Gas Water Heater
- Private Sewer
- Cable TV Available
Listing and Financial Details
- Residential Lease
- Security Deposit $6,000
- Tenant pays for cable TV, cooking fuel, electricity, fireplace/flue cleaning, gas, heat, hot water, insurance, internet, all utilities, water
- The owner pays for association fees, management, trash collection
- Rent includes additional storage space, community center, parking
- No Smoking Allowed
- 12-Month Min and 24-Month Max Lease Term
- Available 12/15/25
- $50 Application Fee
- Assessor Parcel Number 13-00007-00281 05
Community Details
Overview
- No Home Owners Association
- $75 Other One-Time Fees
- Princeton Greens Subdivision
Recreation
- Tennis Courts
- Community Playground
- Community Pool
- Jogging Path
Pet Policy
- No Pets Allowed
Map
Source: Bright MLS
MLS Number: NJME2068878
APN: 13-00007-0000-00281-05
- 21 Dorset Ct
- 19 Dorset Ct
- 0 Basin St
- 409 Basin St
- 14 Kensington Ct
- 304 Trinity Ct Unit 11
- 306 Trinity Ct Unit 12
- 9 Cromwell Ct
- 1 Fieldwood Ct Unit 612
- 237 Varsity Ave
- 160 Springdale Rd
- 111 Biscayne Ct Unit 4
- 53 E Shrewsbury Place
- 10 Corio Ct
- 8 Corio Ct
- 200 Parkside Dr
- 5 Corio Ct
- 2 Corio Ct
- 1 Corio Ct
- 98 Nassau St Unit 3
- 18 Hanover Ct
- 2 Lexington Ct
- 16 Dorset Ct
- 201 Salem Ct Unit 11
- 202 Salem Ct Unit 2
- 101 Claridge Ct Unit 1
- 106 Heritage Blvd Unit 7
- 206 Salem Ct Unit 6
- 115 Federal Ct Unit 2
- 307 Trinity Ct Unit 4
- 219 Washington Rd
- 116 Rainier Ct Unit 9
- 115 Cascade Ct Unit 7
- 119 Acadia Ct Unit 10
- 119 Acadia Ct
- 110 Biscayne Ct Unit 1
- 156 Mercer St
- 22 Dickinson St Unit B
- 100 Loft Dr
- 124 Washington Rd Unit 2

