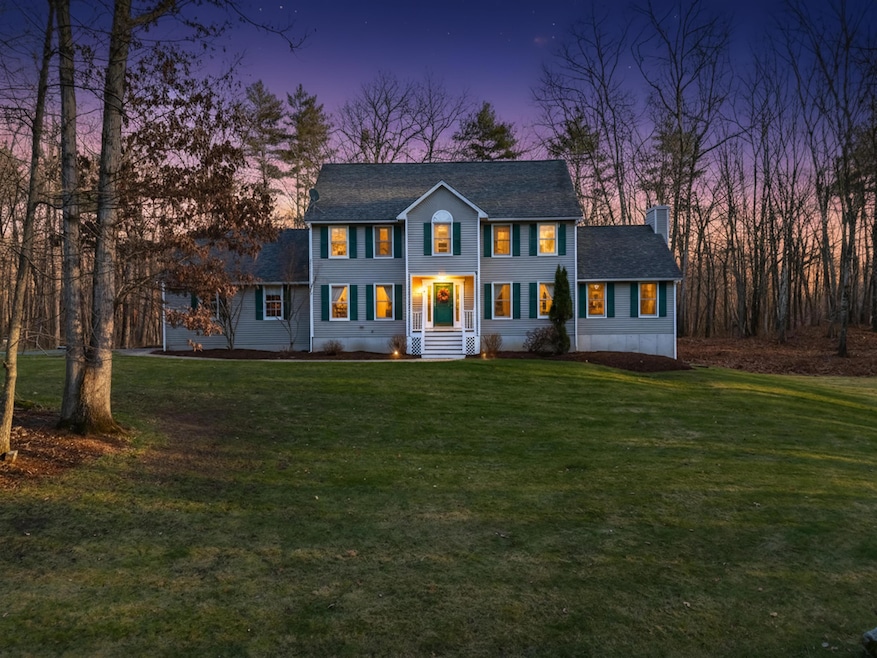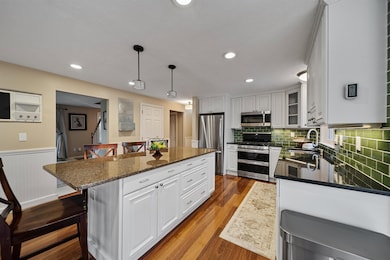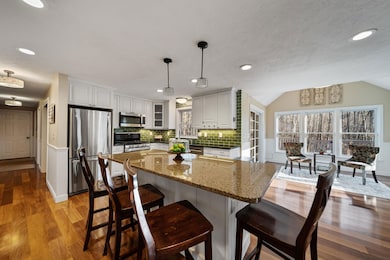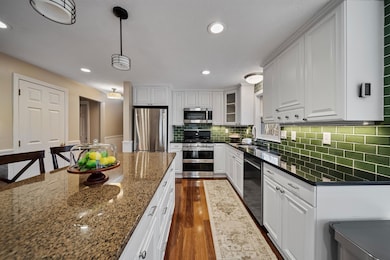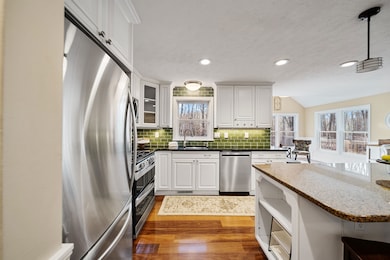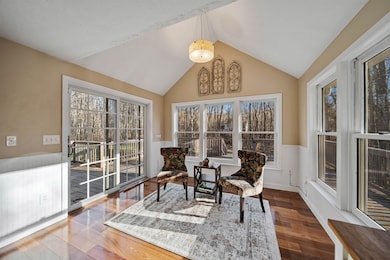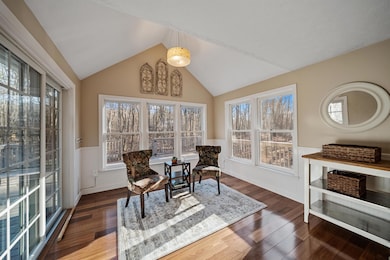
15 Four Winds Rd MerriMacK, NH 03054
Estimated payment $5,063/month
Highlights
- 2.62 Acre Lot
- Deck
- Wood Flooring
- Colonial Architecture
- Cathedral Ceiling
- Den
About This Home
Discover this beautifully maintained 4 bedroom Colonial, set on 2.62 acres of private, wooded land in one of Merrimack’s most desirable neighborhoods. Offering 2,656 sq ft of thoughtfully designed living space, this home combines classic architecture with modern comfort in a truly exceptional setting. The main level welcomes you with an open flow ideal for both everyday living and formal gatherings. The spacious family room features a cathedral ceiling, abundant natural light, and a warm, inviting atmosphere. The kitchen provides generous workspace with an island, ample cabinetry, and a bright dining area overlooking the serene backyard. Hardwood flooring enhances the home’s character and continuity throughout much of the first level. Upstairs, the well-appointed primary suite offers a peaceful retreat with a walk-in closet and private bath. Three additional bedrooms, along with a convenient second-floor laundry room, complete the upper level, offering comfort and practicality for today’s lifestyle. Recent updates include a newer roof, refreshed interior paint, and exterior improvements. Additional features include central air conditioning, firelace, a wraparound deck, a walkout basement with expansion possibilities, generator hookup, and an attached two-car garage.Set on a beautifully private lot with ample space to enjoy the outdoors, this home presents the ideal blend of tranquility and country living. Showings begin 12/7. Open House 12/7 @ 2-4pm
Open House Schedule
-
Saturday, December 06, 20252:00 to 4:00 pm12/6/2025 2:00:00 PM +00:0012/6/2025 4:00:00 PM +00:00Add to Calendar
Home Details
Home Type
- Single Family
Est. Annual Taxes
- $11,800
Year Built
- Built in 1993
Lot Details
- 2.62 Acre Lot
- Property fronts a private road
- Garden
Parking
- 2 Car Direct Access Garage
- Automatic Garage Door Opener
Home Design
- Colonial Architecture
- Concrete Foundation
- Wood Frame Construction
Interior Spaces
- Property has 2 Levels
- Cathedral Ceiling
- Ceiling Fan
- Self Contained Fireplace Unit Or Insert
- Natural Light
- Dining Area
- Den
- Basement
- Interior Basement Entry
Kitchen
- Breakfast Area or Nook
- Microwave
- Dishwasher
- Kitchen Island
Flooring
- Wood
- Carpet
- Tile
Bedrooms and Bathrooms
- 4 Bedrooms
- En-Suite Primary Bedroom
- En-Suite Bathroom
- Walk-In Closet
Laundry
- Laundry Room
- Dryer
- Washer
Outdoor Features
- Deck
Schools
- Thorntons Ferry Elementary School
- Merrimack Middle School
- Merrimack High School
Utilities
- Forced Air Heating and Cooling System
- Underground Utilities
- Private Water Source
- Drilled Well
- Leach Field
Listing and Financial Details
- Legal Lot and Block 19 / 138
- Assessor Parcel Number 38
Map
Home Values in the Area
Average Home Value in this Area
Tax History
| Year | Tax Paid | Tax Assessment Tax Assessment Total Assessment is a certain percentage of the fair market value that is determined by local assessors to be the total taxable value of land and additions on the property. | Land | Improvement |
|---|---|---|---|---|
| 2024 | $11,042 | $533,700 | $236,100 | $297,600 |
| 2023 | $10,380 | $533,700 | $236,100 | $297,600 |
| 2022 | $9,276 | $533,700 | $236,100 | $297,600 |
| 2021 | $9,164 | $533,700 | $236,100 | $297,600 |
| 2020 | $9,294 | $386,300 | $154,400 | $231,900 |
| 2019 | $9,321 | $386,300 | $154,400 | $231,900 |
| 2018 | $9,318 | $386,300 | $154,400 | $231,900 |
| 2017 | $9,028 | $386,300 | $154,400 | $231,900 |
| 2016 | $8,804 | $386,300 | $154,400 | $231,900 |
| 2015 | $9,235 | $373,600 | $151,500 | $222,100 |
| 2014 | $9,000 | $373,600 | $151,500 | $222,100 |
| 2013 | $8,933 | $373,600 | $151,500 | $222,100 |
Property History
| Date | Event | Price | List to Sale | Price per Sq Ft | Prior Sale |
|---|---|---|---|---|---|
| 12/03/2025 12/03/25 | For Sale | $775,000 | +121.4% | $269 / Sq Ft | |
| 01/31/2013 01/31/13 | Sold | $350,000 | -6.7% | $122 / Sq Ft | View Prior Sale |
| 09/06/2012 09/06/12 | Price Changed | $375,000 | -6.2% | $130 / Sq Ft | |
| 06/10/2012 06/10/12 | For Sale | $399,900 | -- | $139 / Sq Ft |
Purchase History
| Date | Type | Sale Price | Title Company |
|---|---|---|---|
| Warranty Deed | $350,000 | -- | |
| Warranty Deed | $350,000 | -- | |
| Warranty Deed | $470,000 | -- | |
| Deed | $470,000 | -- | |
| Deed | $470,000 | -- | |
| Warranty Deed | $424,000 | -- | |
| Warranty Deed | $424,000 | -- |
Mortgage History
| Date | Status | Loan Amount | Loan Type |
|---|---|---|---|
| Previous Owner | $200,000 | No Value Available | |
| Previous Owner | $0 | Purchase Money Mortgage | |
| Previous Owner | $355,500 | Unknown |
About the Listing Agent

Throughout her career, Michelle has been recognized for her exceptional performance and dedication to her clients. She is ranked in the President's Elite Circle, placing her among the top 3% of Coldwell Banker agents worldwide. Her impressive track record includes over 650 closed sales, totaling more than $200 million in transaction value.
Michelle's approach to real estate is deeply client-focused. She is known for her patient and attentive service, ensuring that each client's unique
Michelle's Other Listings
Source: PrimeMLS
MLS Number: 5071079
APN: 3B 138 019
- 80 Peaslee Rd
- 11 Queens Way
- 103 Seaverns Bridge Rd
- 105 Seaverns Bridge Rd
- 101-2 Seaverns Bridge Rd
- 1 County Rd
- 6 Mason Rd
- 4 Pollard Rd
- 9 Cambridge Dr
- 25 Eastern Ave
- 2 New Haven Dr Unit E303
- 3 Roedean Dr Unit C-207
- 218 Millwright Dr Unit 218
- 201 Millwright Dr
- 66 Tinker Rd
- 24 Deerwood Dr
- 148 County Rd
- 150 County Rd Unit 4-142-8
- 150 County Rd
- 5 Dumaine Ave Unit B
- 29 Cramer Hill Rd
- 19 Mason Rd
- 4 Roedean Dr Unit 306
- 3 Lexington Ct
- 14 Veterans Rd
- 40 Squire Dr
- 1 Vanderbilt Dr
- 2 Executive Park Dr
- 246 Daniel Webster Hwy
- 16 High Bridge Hill Unit U175
- 24 Beacon Dr
- 24 Kessler Farm Dr
- 360 Daniel Webster Hwy
- 1 Innovation Way
- 1 Innovation Way Unit 103
- 2000 Southwood Dr
- 152 Cannongate 111 Rd
- 31 Cannongate III Unit 3
- 6 Dutch Dr
- 29 Capron Rd Unit 72
