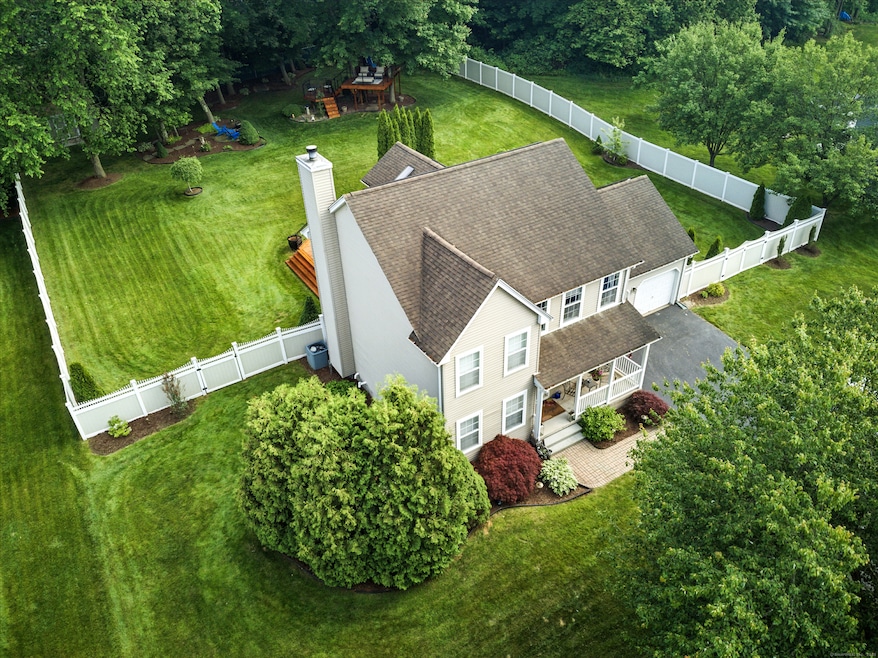
15 Fox Meadow Ln Windsor, CT 06095
West Windsor NeighborhoodHighlights
- Colonial Architecture
- Attic
- Cul-De-Sac
- Oliver Ellsworth School Rated A
- 1 Fireplace
- Central Air
About This Home
As of August 2025Welcome to this one-of-a-kind 3 bed, 3.1 bath home on a private cul-de-sac in Windsor, CT. Extensively updated inside and out, it features a park-like, fenced backyard with professional landscape lighting, newly constructed large deck, stone paver patio with fire pit and pergola, and a stunning custom-built treehouse-an entertainer's dream! The open floor plan includes an updated kitchen with granite, stainless steel appliances, and bar that opens to the living and family rooms. First floor also offers a private office with French doors, half bath, and access to the backyard. Upstairs are 3 spacious bedrooms and 2 full baths, including a beautifully renovated primary en-suite with heated floors and full function bidet toilet. The finished lower level offers more living space and another full bath. Additional highlights include central air, a built-in generator, new driveway, custom built-ins, stonework, and paid-off solar panels. A rare find in a fantastic location!
Last Agent to Sell the Property
Berkshire Hathaway NE Prop. License #RES.0398348 Listed on: 06/10/2025

Home Details
Home Type
- Single Family
Est. Annual Taxes
- $8,888
Year Built
- Built in 1997
Lot Details
- 0.63 Acre Lot
- Cul-De-Sac
Parking
- 2 Car Garage
Home Design
- Colonial Architecture
- Concrete Foundation
- Asphalt Shingled Roof
- Vinyl Siding
Interior Spaces
- 1 Fireplace
- Partially Finished Basement
- Basement Fills Entire Space Under The House
- Attic or Crawl Hatchway Insulated
Kitchen
- Oven or Range
- Microwave
- Dishwasher
Bedrooms and Bathrooms
- 3 Bedrooms
Laundry
- Dryer
- Washer
Schools
- Windsor High School
Utilities
- Central Air
- Hot Water Heating System
- Heating System Uses Natural Gas
- Hot Water Circulator
Listing and Financial Details
- Assessor Parcel Number 772502
Ownership History
Purchase Details
Purchase Details
Home Financials for this Owner
Home Financials are based on the most recent Mortgage that was taken out on this home.Purchase Details
Purchase Details
Similar Homes in Windsor, CT
Home Values in the Area
Average Home Value in this Area
Purchase History
| Date | Type | Sale Price | Title Company |
|---|---|---|---|
| Warranty Deed | -- | None Available | |
| Warranty Deed | -- | None Available | |
| Deed | $385,000 | -- | |
| Deed | $385,000 | -- | |
| Warranty Deed | $205,000 | -- | |
| Warranty Deed | $205,000 | -- | |
| Warranty Deed | $185,145 | -- | |
| Warranty Deed | $185,145 | -- |
Mortgage History
| Date | Status | Loan Amount | Loan Type |
|---|---|---|---|
| Previous Owner | $290,200 | Stand Alone Refi Refinance Of Original Loan | |
| Previous Owner | $308,000 | Purchase Money Mortgage |
Property History
| Date | Event | Price | Change | Sq Ft Price |
|---|---|---|---|---|
| 08/19/2025 08/19/25 | Sold | $667,000 | +6.7% | $241 / Sq Ft |
| 06/16/2025 06/16/25 | Pending | -- | -- | -- |
| 06/12/2025 06/12/25 | For Sale | $624,900 | -- | $226 / Sq Ft |
Tax History Compared to Growth
Tax History
| Year | Tax Paid | Tax Assessment Tax Assessment Total Assessment is a certain percentage of the fair market value that is determined by local assessors to be the total taxable value of land and additions on the property. | Land | Improvement |
|---|---|---|---|---|
| 2024 | $9,472 | $312,410 | $71,330 | $241,080 |
| 2023 | $7,169 | $213,360 | $55,440 | $157,920 |
| 2022 | $7,098 | $213,360 | $55,440 | $157,920 |
| 2021 | $7,098 | $213,360 | $55,440 | $157,920 |
| 2020 | $7,064 | $213,360 | $55,440 | $157,920 |
| 2019 | $6,909 | $213,360 | $55,440 | $157,920 |
| 2018 | $6,751 | $204,820 | $55,440 | $149,380 |
| 2017 | $6,646 | $204,820 | $55,440 | $149,380 |
| 2016 | $6,456 | $204,820 | $55,440 | $149,380 |
| 2015 | $6,333 | $204,820 | $55,440 | $149,380 |
| 2014 | $6,241 | $204,820 | $55,440 | $149,380 |
Agents Affiliated with this Home
-
John Lepore

Seller's Agent in 2025
John Lepore
Berkshire Hathaway Home Services
(860) 798-7844
5 in this area
530 Total Sales
-
Kevin Eagan
K
Seller Co-Listing Agent in 2025
Kevin Eagan
Berkshire Hathaway Home Services
(860) 416-3333
3 in this area
281 Total Sales
-
Shari Jones

Buyer's Agent in 2025
Shari Jones
Coldwell Banker Realty
(860) 276-7402
1 in this area
96 Total Sales
Map
Source: SmartMLS
MLS Number: 24102981
APN: WIND-000028-000130-000015F
- 18 Marshall Phelps Rd
- 1476 Poquonock Ave
- 84 Mary Catherine Cir
- 53 Pierce Blvd
- 308 Prospect Hill Rd
- 80 Pierce Blvd
- 348 Prospect Hill Rd
- 35 Niles Rd
- 81 Harvest Ln
- 1999 Poquonock Ave
- 8 Juniper Rd
- 464 Prospect Hill Rd
- 145 Brighton Cir
- 5 Old Village Cir
- 118 High Path Rd Unit 118
- 14 Last Leaf Cir Unit 14
- 958 High Path Rd Unit 958
- 266 High Path Rd
- 262 High Path Rd Unit 262
- 948 High Path Rd Unit 948
