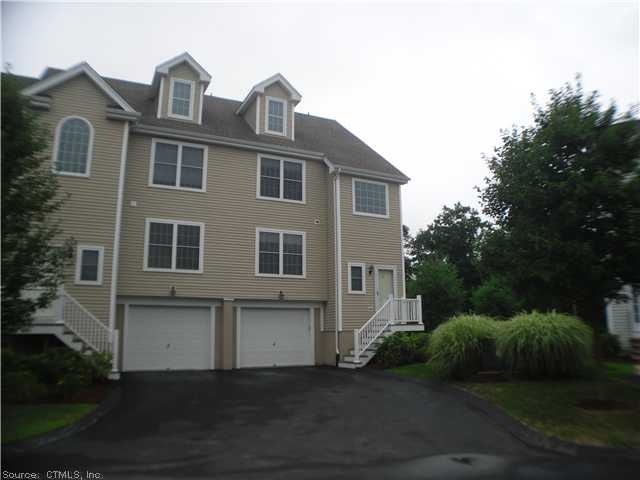
15 Freedom Way Unit 8 Niantic, CT 06357
Highlights
- Open Floorplan
- East Lyme Middle School Rated A-
- Central Air
About This Home
As of March 2022Fantastic end unit with hilltop views to rocky neck. 3 Br 3.5 Bath. Lots of upgrades. Hardwood & tile floors, granite & stainless kitchen. Tastefully decorated. 3 Levels of living space and quality. 3Rd floor master bed suite.
Town card states 1 car garage. Length measures 30 ft. Owners use as tandem 2 car. Sewer assessment approx. $3800 Installments paid yearly.
Last Agent to Sell the Property
Coldwell Banker Realty License #RES.0122440 Listed on: 08/12/2013

Last Buyer's Agent
Paula Woodward
William Raveis Real Estate License #RES.0770443

Property Details
Home Type
- Condominium
Est. Annual Taxes
- $4,140
Year Built
- Built in 2006
HOA Fees
- $200 Monthly HOA Fees
Home Design
- Vinyl Siding
Interior Spaces
- 1,920 Sq Ft Home
- Open Floorplan
Kitchen
- Oven or Range
- Microwave
- Dishwasher
- Disposal
Bedrooms and Bathrooms
- 3 Bedrooms
Laundry
- Dryer
- Washer
Unfinished Basement
- Walk-Out Basement
- Basement Fills Entire Space Under The House
Parking
- 2 Car Garage
- Basement Garage
- Tuck Under Garage
Schools
- Boe Elementary School
- Boe High School
Utilities
- Central Air
- Heating System Uses Propane
- Cable TV Available
Community Details
Overview
- Association fees include heat, insurance, property management, snow removal, trash pickup
- Seaspray Community
Pet Policy
- Pets Allowed
Ownership History
Purchase Details
Home Financials for this Owner
Home Financials are based on the most recent Mortgage that was taken out on this home.Purchase Details
Purchase Details
Home Financials for this Owner
Home Financials are based on the most recent Mortgage that was taken out on this home.Purchase Details
Home Financials for this Owner
Home Financials are based on the most recent Mortgage that was taken out on this home.Similar Homes in Niantic, CT
Home Values in the Area
Average Home Value in this Area
Purchase History
| Date | Type | Sale Price | Title Company |
|---|---|---|---|
| Quit Claim Deed | -- | None Available | |
| Warranty Deed | $360,000 | None Available | |
| Warranty Deed | $262,000 | -- | |
| Warranty Deed | $330,330 | -- |
Mortgage History
| Date | Status | Loan Amount | Loan Type |
|---|---|---|---|
| Previous Owner | $206,000 | Stand Alone Refi Refinance Of Original Loan | |
| Previous Owner | $237,500 | No Value Available | |
| Previous Owner | $296,500 | No Value Available |
Property History
| Date | Event | Price | Change | Sq Ft Price |
|---|---|---|---|---|
| 03/31/2022 03/31/22 | Sold | $360,000 | -1.4% | $165 / Sq Ft |
| 02/24/2022 02/24/22 | Pending | -- | -- | -- |
| 02/08/2022 02/08/22 | For Sale | $365,000 | +39.3% | $167 / Sq Ft |
| 09/27/2013 09/27/13 | Sold | $262,000 | -6.4% | $136 / Sq Ft |
| 08/18/2013 08/18/13 | Pending | -- | -- | -- |
| 08/12/2013 08/12/13 | For Sale | $279,900 | -- | $146 / Sq Ft |
Tax History Compared to Growth
Tax History
| Year | Tax Paid | Tax Assessment Tax Assessment Total Assessment is a certain percentage of the fair market value that is determined by local assessors to be the total taxable value of land and additions on the property. | Land | Improvement |
|---|---|---|---|---|
| 2025 | $5,588 | $199,500 | $0 | $199,500 |
| 2024 | $5,257 | $199,500 | $0 | $199,500 |
| 2023 | $4,964 | $199,500 | $0 | $199,500 |
| 2022 | $4,756 | $199,500 | $0 | $199,500 |
| 2021 | $4,762 | $167,020 | $0 | $167,020 |
| 2020 | $4,737 | $167,020 | $0 | $167,020 |
| 2019 | $4,708 | $167,020 | $0 | $167,020 |
| 2018 | $4,568 | $167,020 | $0 | $167,020 |
| 2017 | $4,369 | $167,020 | $0 | $167,020 |
| 2016 | $4,497 | $177,310 | $0 | $177,310 |
| 2015 | $4,381 | $177,310 | $0 | $177,310 |
| 2014 | $4,261 | $177,310 | $0 | $177,310 |
Agents Affiliated with this Home
-
Prashant Patel

Seller's Agent in 2022
Prashant Patel
L.J. Shoreline Realty
(860) 333-2998
6 in this area
13 Total Sales
-
B
Buyer's Agent in 2022
Brendan Nolty
KEY Real Estate Services LLC
-
Charene Clark

Seller's Agent in 2013
Charene Clark
Coldwell Banker Realty
(860) 391-4321
11 in this area
92 Total Sales
-
P
Buyer's Agent in 2013
Paula Woodward
William Raveis Real Estate
Map
Source: SmartMLS
MLS Number: E269346
APN: ELYM-000900-000028-000008
- 15 Freedom Way Unit 40
- 15 Freedom Way Unit 91
- 15 Freedom Way Unit 92
- 14 Colton Rd
- 188 4 Mile River Rd
- 56 Giants Neck Rd
- 2 Twin Valley Rd
- 18 Twin Valley Rd
- 3 Twin Valley Rd
- 16 Twin Valley Rd
- 188 W Main St
- 33 Regatta Dr
- 35 Corey Ln
- 55 Corey Ln
- 6 Red Fox Rd
- 16 Spinnaker Dr
- 2 Spinnaker Dr
- 11 Osprey Ln
- 146 Four Mile River Rd
- 60 Spring Glen Rd
