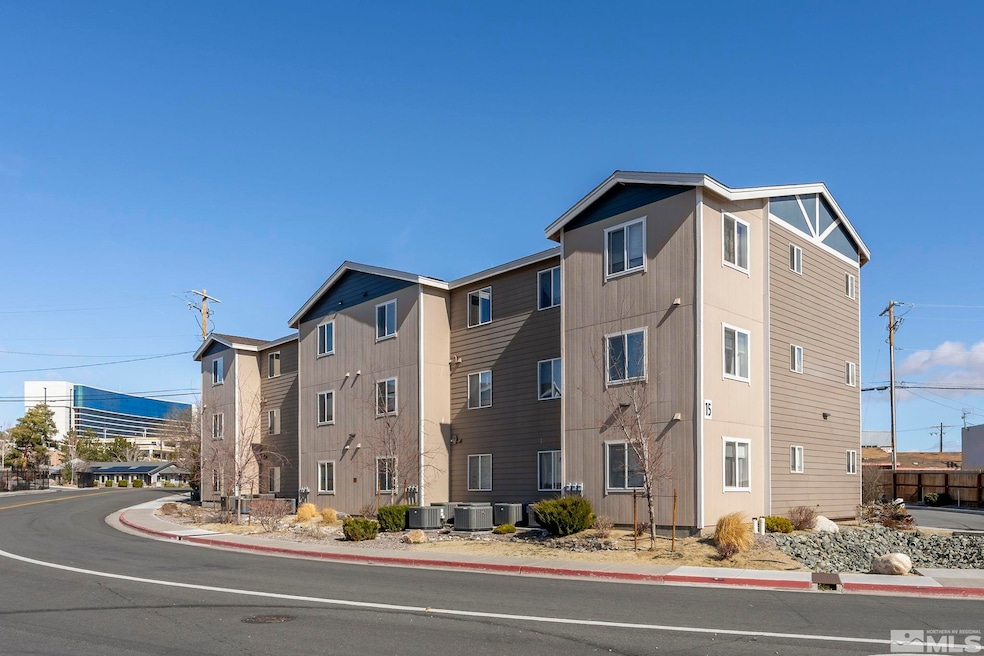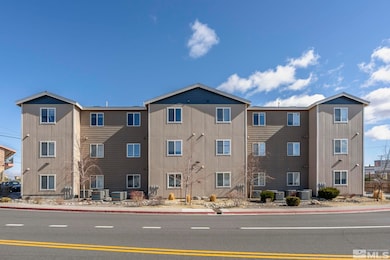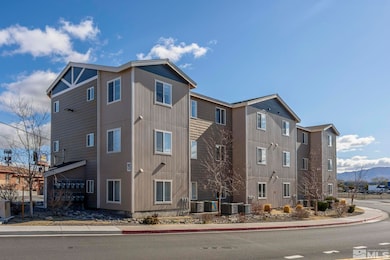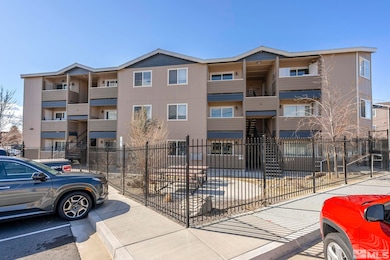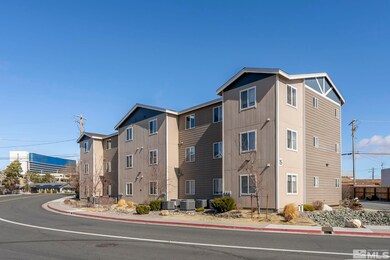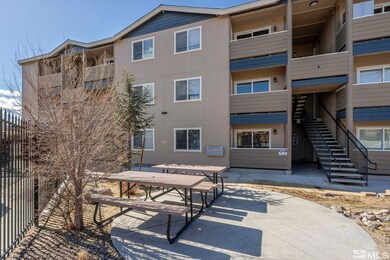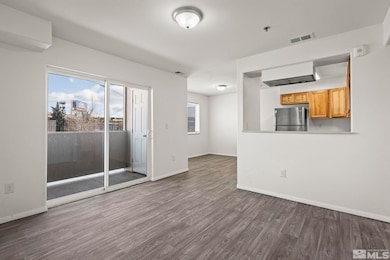15 Gentry Way Unit 12 units Reno, NV 89502
The Grove NeighborhoodEstimated payment $17,813/month
Highlights
- 0.43 Acre Lot
- Patio
- Landscaped
- Jessie Beck Elementary School Rated A-
- Community Barbecue Grill
- Forced Air Heating System
About This Home
Welcome to a prime income property located in the Reno Experience District (RED), nestled between two of the city's prominent casinos. This apartment complex presents an excellent opportunity for investors, featuring modern construction. The 2 bedroom, 1-bath 12-plex was built 2020 and has been meticulously maintained by the current owners. Recently, wrought iron security fencing with three programmable gates was added to ensure health and safety compliance. Each unit offers a refrigerator, and each unit has their own washer and dryer. Please drive-by and call the listing agents to schedule a walkthrough of at least one unit.
Property Details
Home Type
- Multi-Family
Est. Annual Taxes
- $13,215
Year Built
- Built in 2020
Lot Details
- 0.43 Acre Lot
- Partially Fenced Property
- Landscaped
- Sprinkler System
Home Design
- Slab Foundation
- Wood Frame Construction
- Pitched Roof
- Composition Shingle Roof
- Wood Siding
Interior Spaces
- 8,844 Sq Ft Home
- 3-Story Property
- Drapes & Rods
- Blinds
- Fire and Smoke Detector
- Laundry in Hall
Kitchen
- Oven or Range
- Dishwasher
- Disposal
Flooring
- Carpet
- Vinyl
Parking
- 14 Parking Spaces
- 1 Parking Space Included
- Assigned Parking
Outdoor Features
- Patio
Schools
- Booth Elementary School
- Vaughn Middle School
- Wooster High School
Utilities
- Refrigerated Cooling System
- Cooling System Utilizes Natural Gas
- Forced Air Heating System
- Heating System Uses Natural Gas
- Separate Meters
- Natural Gas Water Heater
- Internet Available
Listing and Financial Details
- Assessor Parcel Number 01936017
Community Details
Overview
- 12 Units
- 15 Gentry Community
Additional Features
- Community Barbecue Grill
- Net Operating Income $113,177
- Building Fire Alarm
Map
Home Values in the Area
Average Home Value in this Area
Property History
| Date | Event | Price | Change | Sq Ft Price |
|---|---|---|---|---|
| 02/25/2025 02/25/25 | For Sale | $3,000,000 | -- | $339 / Sq Ft |
Source: Northern Nevada Regional MLS
MLS Number: 250002151
- 3335 Sigg Dr
- 2765 Wrondel Way Unit 26
- 2490 Eastshore Place
- 2490 Eastshore Place Unit 602
- 241 Linden St
- 245 Linden St
- 247 Linden St
- 2450 Lymbery St Unit 206
- 2450 Lymbery St Unit 213
- 2450 Lymbery St Unit 118
- 2450 Lymbery St Unit 137
- 2450 Lymbery St Unit 105
- 2955 Lakeside Dr Unit 218
- 2955 Lakeside Dr Unit 220
- 2955 Lakeside Dr Unit 112
- 2955 Lakeside Dr Unit 134
- 2955 Lakeside Dr Unit 110
- 2955 Lakeside Dr Unit 111
- 2955 Lakeside Dr Unit 223
- 0 Lakeside Dr Unit 250001142
