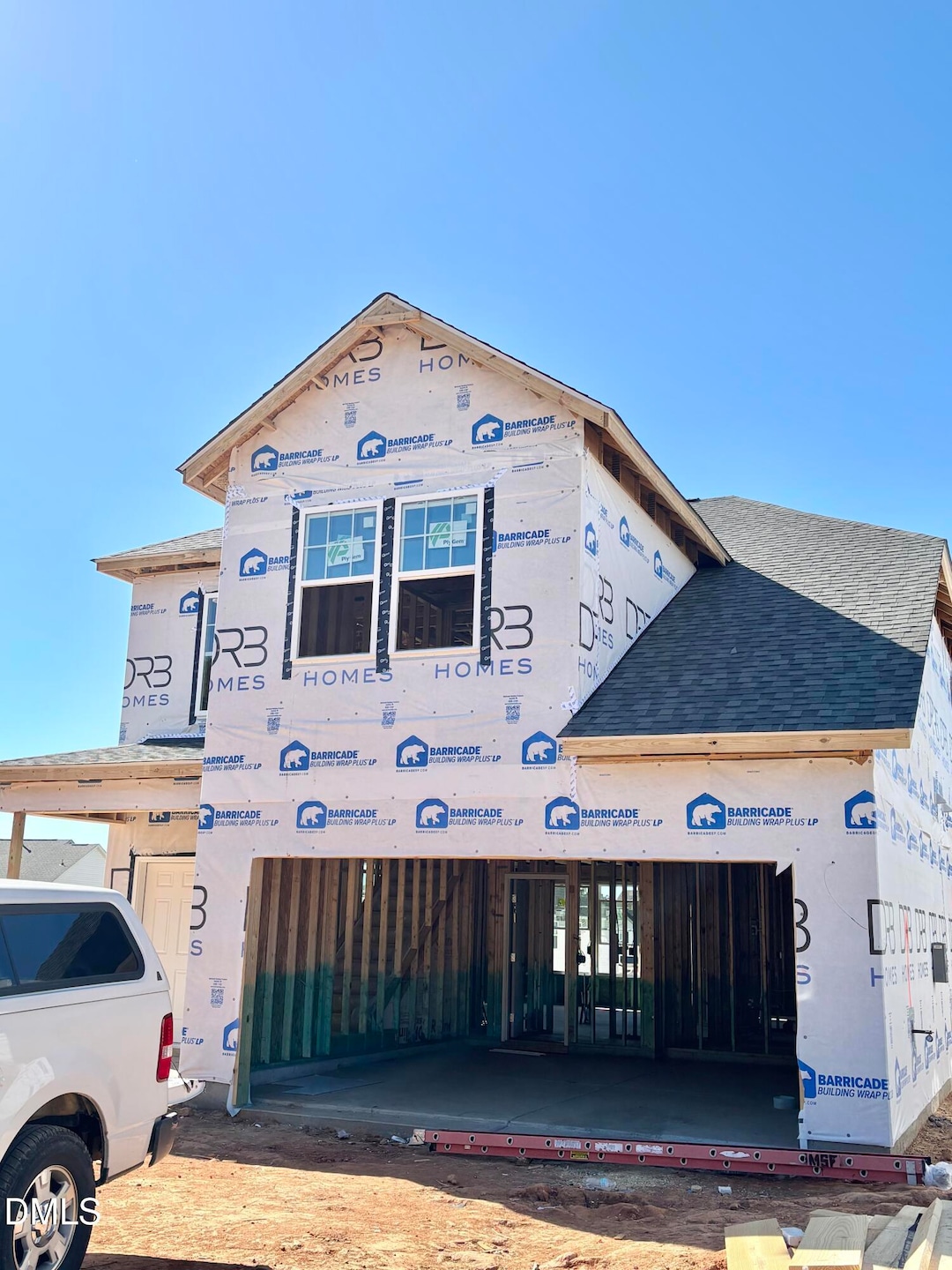15 Gerrad St Unit 64 Franklinton, NC 27525
Estimated payment $2,181/month
Total Views
2,769
3
Beds
2.5
Baths
1,872
Sq Ft
$183
Price per Sq Ft
Highlights
- Under Construction
- Traditional Architecture
- Loft
- Open Floorplan
- Main Floor Primary Bedroom
- Quartz Countertops
About This Home
NEW PLAN!!! - FREESIA - Primary 1st Floor, - Spacious Foyer Entry - 2-Story Foyer Entry. Transition to Spacious Kitchen with Central Island Opens to Family Room. Covered Porch for Outdoor Entertainment, Quartz Countertops Kitchen/Bathrooms, Upgrades Cabinets, GE Gas Range, Tile Shower Primary Bath w/tile Seat, Primary, Loft and 2 Secondary Bedrooms 2nd Floor. LVP Entire 1st Floor, Baths and Laundry. Oak Staircase. Essex Village is The Most Affordable Housing in Franklin County
Home Details
Home Type
- Single Family
Year Built
- Built in 2025 | Under Construction
Lot Details
- 6,534 Sq Ft Lot
- Lot Dimensions are 50x120x50x120
- Landscaped
- Cleared Lot
- Private Yard
- Back and Front Yard
HOA Fees
- $30 Monthly HOA Fees
Parking
- 2 Car Attached Garage
- Garage Door Opener
- Private Driveway
- 2 Open Parking Spaces
Home Design
- Home is estimated to be completed on 1/15/26
- Traditional Architecture
- Slab Foundation
- Frame Construction
- Shingle Roof
- Shake Siding
- Vinyl Siding
Interior Spaces
- 1,872 Sq Ft Home
- 2-Story Property
- Open Floorplan
- Smooth Ceilings
- Entrance Foyer
- Family Room
- Breakfast Room
- Loft
- Pull Down Stairs to Attic
- Fire and Smoke Detector
Kitchen
- Eat-In Kitchen
- Gas Range
- Microwave
- Plumbed For Ice Maker
- Dishwasher
- Stainless Steel Appliances
- Kitchen Island
- Quartz Countertops
- Disposal
Flooring
- Carpet
- Luxury Vinyl Tile
Bedrooms and Bathrooms
- 3 Bedrooms
- Primary Bedroom on Main
- Walk-In Closet
- Double Vanity
- Separate Shower in Primary Bathroom
- Bathtub with Shower
- Separate Shower
Laundry
- Laundry Room
- Laundry on main level
Outdoor Features
- Covered Patio or Porch
- Rain Gutters
Schools
- Franklinton Elementary And Middle School
- Franklinton High School
Utilities
- Forced Air Zoned Heating and Cooling System
- Heating System Uses Natural Gas
- Electric Water Heater
Community Details
- Association fees include ground maintenance
- Charleston Management Association, Phone Number (919) 847-3003
- Built by DRB Homes
- Essex Village Subdivision, Freesia Floorplan
Listing and Financial Details
- Home warranty included in the sale of the property
- Assessor Parcel Number Lot 64
Map
Create a Home Valuation Report for This Property
The Home Valuation Report is an in-depth analysis detailing your home's value as well as a comparison with similar homes in the area
Home Values in the Area
Average Home Value in this Area
Property History
| Date | Event | Price | List to Sale | Price per Sq Ft |
|---|---|---|---|---|
| 08/24/2025 08/24/25 | For Sale | $343,340 | -- | $183 / Sq Ft |
Source: Doorify MLS
Source: Doorify MLS
MLS Number: 10117776
Nearby Homes
- 13 Gerrad St Unit 63
- 135 Carlton Ln
- 769 S Main St
- 144 Howard Harris Rd
- 443 S Main St
- 217 Alberta Dr Unit 204
- 219 Alberta Dr Unit 203
- 225 Alberta Dr
- 229 Alberta Dr
- 221 Alberta Dr
- 223 Alberta Dr Unit 201
- 225 Alberta Dr Unit 200
- 227 Alberta Dr Unit 199
- 227 Alberta Dr
- 229 Alberta Dr Unit 198
- 221 Alberta Dr Unit 202
- 223 Alberta Dr
- Neroli Plan at Essex - Village
- Freesia Plan at Essex - Village
- Mint Plan at Essex - Village
- 20 Misty Grove Trail
- 180 Ambergate Dr
- 400 Legacy Dr
- 50 Gallery Park Dr
- 50 Gallery Park Dr
- 165 Sutherland Dr
- 185 Clubhouse Dr
- 135 Shallow Dr
- 20 Misty Grove Trail
- 35 Amandas Way
- 73 Plantation Dr
- 100 Alcock Ln
- 161 Mill Creek Dr
- 190 Alcock Ln
- 35 Atherton Dr
- 265 Forest Meadow Ln
- 265 Frst Mdw Ln
- 1003 Peony Ln
- 1001 Peony Ln
- 1097 Peony Ln







