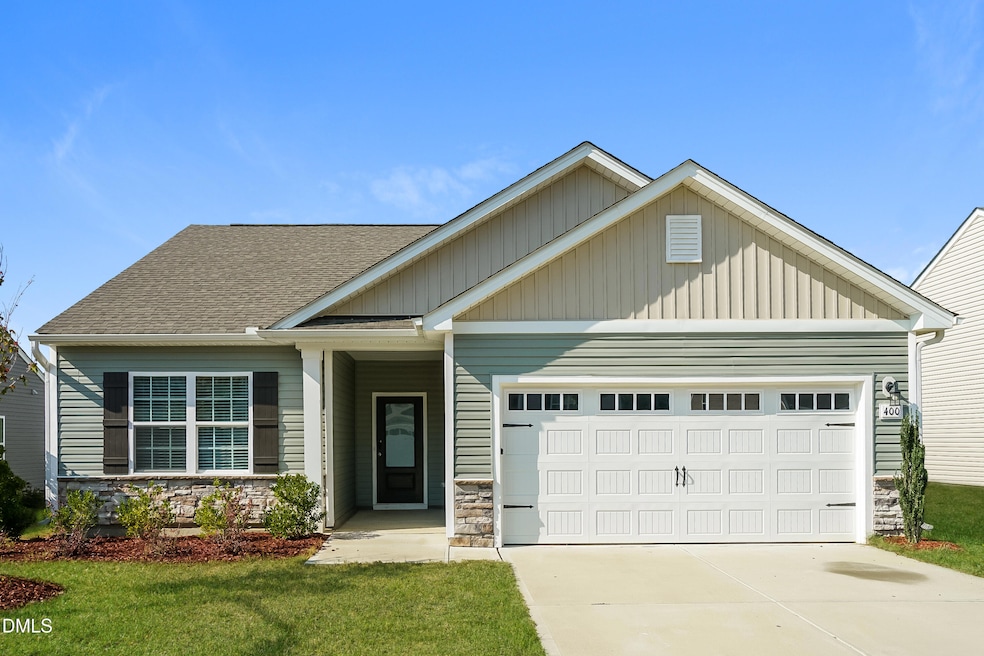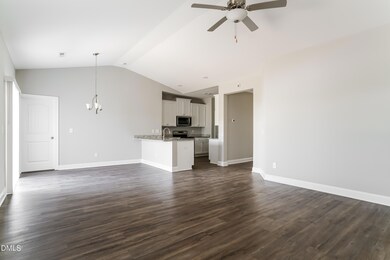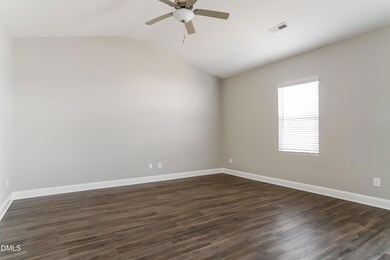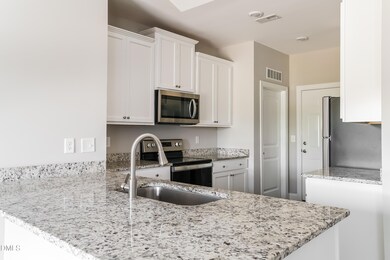400 Legacy Dr Youngsville, NC 27596
Highlights
- 2 Car Attached Garage
- Laundry Room
- Dining Room
- Living Room
- Central Heating and Cooling System
- Carpet
About This Home
Welcome to your dream home! Step inside this pet-friendly home featuring modern finishings and a layout designed with functionality in mind. Enjoy the storage space found in the kitchen and closets as well as the spacious living areas and natural light throughout. Enjoy outdoor living in your yard, perfect for gathering, relaxing, or gardening! Take advantage of the incredible location, nestled in a great neighborhood with access to schools, parks, dining and more. Don't miss a chance to make this house your next home! Beyond the home, experience the ease of our technology-enabled maintenance services, ensuring hassle-free living at your fingertips. Help is just a tap away! Apply now!
Home Details
Home Type
- Single Family
Est. Annual Taxes
- $1,947
Year Built
- Built in 2020
Parking
- 2 Car Attached Garage
- 2 Open Parking Spaces
Home Design
- Entry on the 1st floor
Interior Spaces
- 1,380 Sq Ft Home
- 1-Story Property
- Living Room
- Dining Room
- Laundry Room
Kitchen
- Range
- Microwave
Flooring
- Carpet
- Laminate
Bedrooms and Bathrooms
- 3 Bedrooms
- 2 Full Bathrooms
Schools
- Long Mill Elementary School
- Cedar Creek Middle School
- Franklinton High School
Additional Features
- 10,454 Sq Ft Lot
- Central Heating and Cooling System
Listing and Financial Details
- Security Deposit $2,005
- Property Available on 11/24/25
- Tenant pays for all utilities, exterior maintenance, insurance, trash collection
- 12 Month Lease Term
- $50 Application Fee
- Assessor Parcel Number 045507
Community Details
Overview
- Legacy Subdivision
- Park Phone (855) 206-8983
Pet Policy
- Pet Size Limit
- Pet Deposit $250
- $35 Pet Fee
- Breed Restrictions
Map
Source: Doorify MLS
MLS Number: 10134664
APN: 045507
- 390 Legacy Dr
- 310 Legacy Dr
- 245 Access Dr
- 110 Symmetry Loop
- 130 Gregory Manor
- The Madison Plan at Oak Park
- The Caldwell Plan at Oak Park
- The Sullivan Plan at Oak Park
- The Lockwood III Plan at Oak Park
- The Colebrooke Plan at Oak Park
- The Wyndham Plan at Oak Park
- 75 Ambergate Dr
- 40 Stormy Bluff Ct
- 70 Leaf Spring Way
- Amelia Plan at Hidden Lake - The Enclave at - 55+ Community
- Mayfair Plan at Hidden Lake - The Enclave at - 55+ Community
- Millbrook Plan at Hidden Lake - The Enclave at - 55+ Community
- Wescott Plan at Hidden Lake - The Enclave at - 55+ Community
- Avery Plan at Hidden Lake - The Enclave at - 55+ Community
- Fenwick Plan at Hidden Lake - The Enclave at - 55+ Community
- 180 Ambergate Dr
- 35 Amandas Way
- 161 Mill Creek Dr
- 100 Alcock Ln
- 190 Alcock Ln
- 35 Atherton Dr
- 1003 Peony Ln
- 1001 Peony Ln
- 1097 Peony Ln
- 2059 Wiggins Village Dr
- 20 Misty Grove Trail
- 2021 Wiggins Village Dr
- 125 Atlas Dr
- 120 Carrington Ave
- 265 Frst Mdw Ln
- 265 Forest Meadow Ln
- 50 Gallery Park Dr
- 50 Gallery Park Dr
- 140 Ashberry Ln
- 73 Plantation Dr







