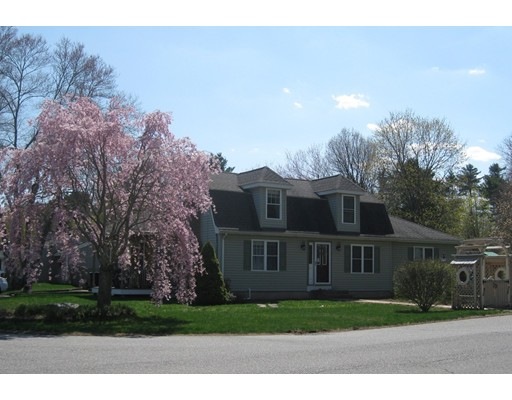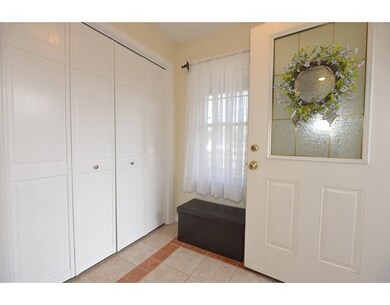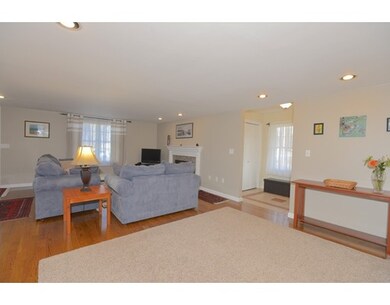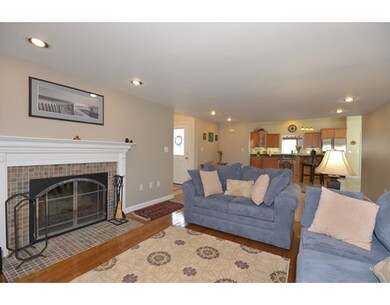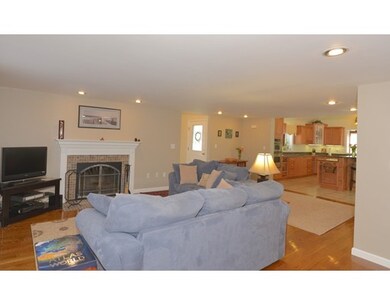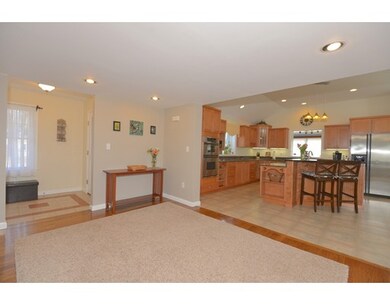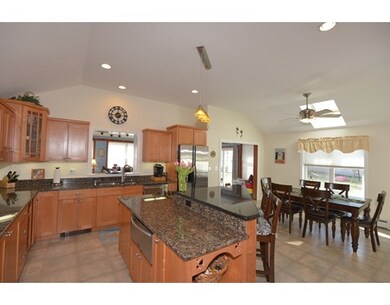
15 Gibson Dr Framingham, MA 01701
Nobscot NeighborhoodAbout This Home
As of July 2021Quintessential expanded gambrel cape located in the heart of North Framingham. Gourmet kitchen with custom maple cabinetry,granite counters,SS appliances and an island/breakfast bar-perfect for entertaining! Breathtaking first floor Master Suite features a walk in closet,vaulted ceiling and a slider leading to a deck and the rear yard. Luxurious Master Bath with double vanity,granite and a sleek tiled glass enclosed shower. Fireplaced family room,finished sunroom,partially finished basement, new hardwood flooring and 2 additional ample bedrooms complement this home. Level professionally landscaped fenced in yard with sprinkler system is the perfect space to romp or relax. Convenient location close to highways,shopping and schools. This gem has too many upgrades completed by the current owner to list- you must come view to truly appreciate all this home offers!!! Convenient location- minutes away from shopping,RT 20 and walking distance to back path to Hemenway School!
Home Details
Home Type
Single Family
Est. Annual Taxes
$9,342
Year Built
1951
Lot Details
0
Listing Details
- Lot Description: Corner, Paved Drive, Level
- Property Type: Single Family
- Single Family Type: Detached
- Style: Cape, Gambrel /Dutch
- Other Agent: 2.50
- Lead Paint: Unknown
- Year Built Description: Actual
- Special Features: None
- Property Sub Type: Detached
- Year Built: 1951
Interior Features
- Has Basement: Yes
- Fireplaces: 1
- Primary Bathroom: Yes
- Number of Rooms: 8
- Amenities: Shopping, Park, Golf Course, Medical Facility, Highway Access
- Flooring: Wood
- Interior Amenities: Cable Available
- Basement: Full, Partially Finished, Bulkhead, Sump Pump, Concrete Floor
- Bedroom 2: Second Floor, 14X19
- Bedroom 3: Second Floor, 11X14
- Bathroom #1: First Floor
- Bathroom #2: Second Floor
- Bathroom #3: First Floor
- Kitchen: First Floor
- Laundry Room: Basement, 11X21
- Living Room: First Floor, 13X22
- Master Bedroom: First Floor, 16X22
- Master Bedroom Description: Bathroom - Full, Ceiling - Cathedral, Ceiling Fan(s), Closet - Walk-in, Flooring - Hardwood, Balcony / Deck, Exterior Access, Recessed Lighting, Slider
- Family Room: First Floor, 16X23
- No Bedrooms: 3
- Full Bathrooms: 2
- Half Bathrooms: 1
- Oth1 Room Name: Bonus Room
- Oth1 Dimen: 14X21
- Main Lo: BB5398
- Main So: BB5398
- Estimated Sq Ft: 2732.00
Exterior Features
- Construction: Frame
- Exterior: Shingles, Vinyl
- Exterior Features: Porch, Gutters, Storage Shed, Sprinkler System, Fenced Yard
- Foundation: Poured Concrete
Garage/Parking
- Parking: Off-Street
- Parking Spaces: 2
Utilities
- Cooling Zones: 4
- Heat Zones: 5
- Hot Water: Oil
- Utility Connections: for Electric Range, Washer Hookup
- Sewer: City/Town Sewer
- Water: City/Town Water
Lot Info
- Zoning: R-3
- Acre: 0.40
- Lot Size: 17415.00
Ownership History
Purchase Details
Home Financials for this Owner
Home Financials are based on the most recent Mortgage that was taken out on this home.Purchase Details
Home Financials for this Owner
Home Financials are based on the most recent Mortgage that was taken out on this home.Similar Homes in Framingham, MA
Home Values in the Area
Average Home Value in this Area
Purchase History
| Date | Type | Sale Price | Title Company |
|---|---|---|---|
| Deed | $369,900 | -- | |
| Deed | $120,000 | -- | |
| Deed | $120,000 | -- |
Mortgage History
| Date | Status | Loan Amount | Loan Type |
|---|---|---|---|
| Open | $630,000 | Purchase Money Mortgage | |
| Closed | $334,000 | Stand Alone Refi Refinance Of Original Loan | |
| Closed | $420,000 | New Conventional | |
| Closed | $196,000 | No Value Available | |
| Closed | $200,000 | Purchase Money Mortgage | |
| Previous Owner | $25,000 | No Value Available | |
| Previous Owner | $290,000 | No Value Available | |
| Previous Owner | $245,000 | No Value Available | |
| Previous Owner | $12,000 | No Value Available | |
| Previous Owner | $119,600 | Purchase Money Mortgage |
Property History
| Date | Event | Price | Change | Sq Ft Price |
|---|---|---|---|---|
| 07/07/2021 07/07/21 | Sold | $700,000 | +9.4% | $256 / Sq Ft |
| 05/22/2021 05/22/21 | Pending | -- | -- | -- |
| 05/19/2021 05/19/21 | For Sale | $639,900 | +21.9% | $234 / Sq Ft |
| 06/26/2017 06/26/17 | Sold | $525,000 | +5.2% | $192 / Sq Ft |
| 03/07/2017 03/07/17 | Pending | -- | -- | -- |
| 03/02/2017 03/02/17 | For Sale | $499,000 | -- | $183 / Sq Ft |
Tax History Compared to Growth
Tax History
| Year | Tax Paid | Tax Assessment Tax Assessment Total Assessment is a certain percentage of the fair market value that is determined by local assessors to be the total taxable value of land and additions on the property. | Land | Improvement |
|---|---|---|---|---|
| 2025 | $9,342 | $782,400 | $268,600 | $513,800 |
| 2024 | $9,108 | $731,000 | $239,800 | $491,200 |
| 2023 | $8,426 | $643,700 | $214,000 | $429,700 |
| 2022 | $8,004 | $582,500 | $194,200 | $388,300 |
| 2021 | $7,697 | $547,800 | $186,700 | $361,100 |
| 2020 | $7,781 | $519,400 | $169,700 | $349,700 |
| 2019 | $7,590 | $493,500 | $169,700 | $323,800 |
| 2018 | $7,409 | $454,000 | $163,300 | $290,700 |
| 2017 | $6,086 | $364,200 | $158,600 | $205,600 |
| 2016 | $6,017 | $346,200 | $158,600 | $187,600 |
| 2015 | $6,189 | $347,300 | $159,200 | $188,100 |
Agents Affiliated with this Home
-

Seller's Agent in 2021
Charlene Frary
Realty Executives
(508) 330-3252
17 in this area
70 Total Sales
-

Buyer's Agent in 2021
Adriano Varano
Keller Williams Realty
(339) 222-0871
3 in this area
354 Total Sales
-

Seller's Agent in 2017
Ellen Sollima
Realty Executives
(508) 243-8481
2 Total Sales
Map
Source: MLS Property Information Network (MLS PIN)
MLS Number: 72125580
APN: FRAM-000026-000037-002518
- 19 Edgell Dr
- 1177 Edgell Rd
- 78 Apple d or Rd
- 1111 Windsor Dr Unit 1111
- 18 Juniper Ln
- 1801 Windsor Dr
- 1802 Windsor Dr
- 51 Karen Rd
- 915 Edgell Rd Unit 60
- 915 Edgell Rd Unit 85
- 91 Edmands Rd
- 58 Cynthia Rd
- 31 Livoli Rd
- 32 Eaton Rd W
- 26 Spring Ln
- 769 Edgell Rd
- 18 Lomas Dr
- 51 Claudette Cir
- 32 Old Framingham Rd Unit 34
- 2 Catherine Rd
