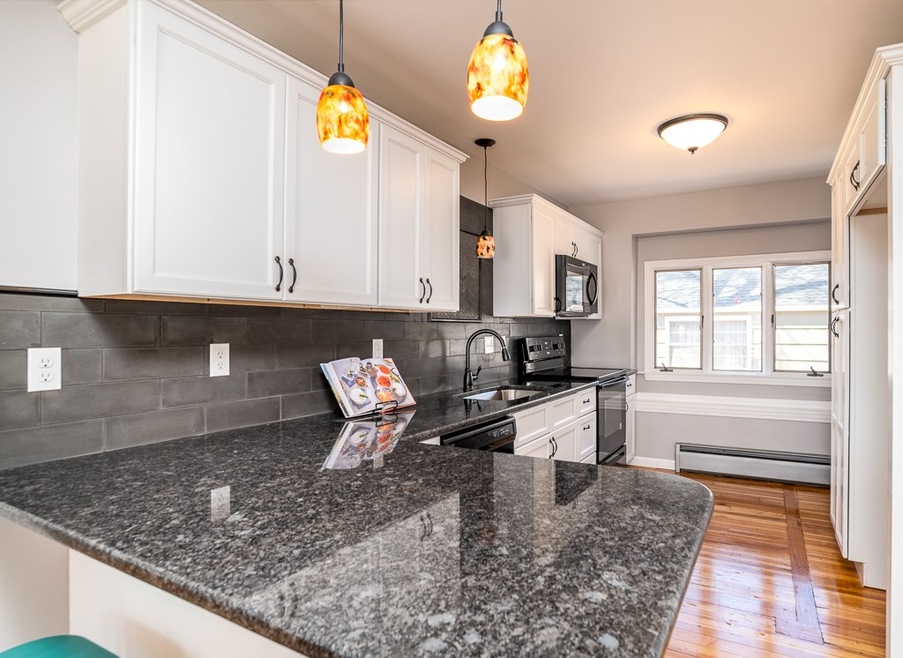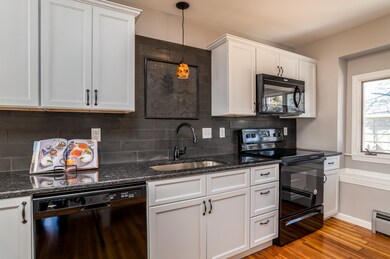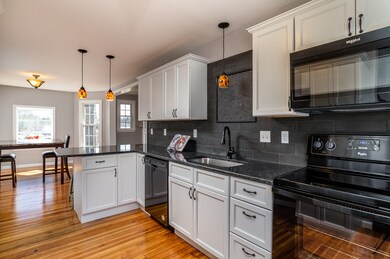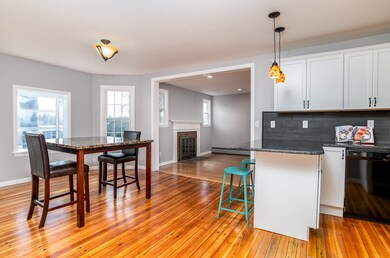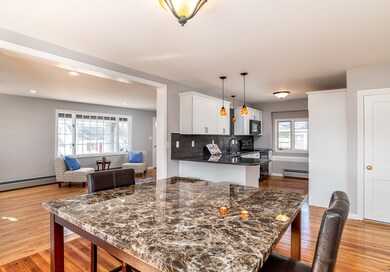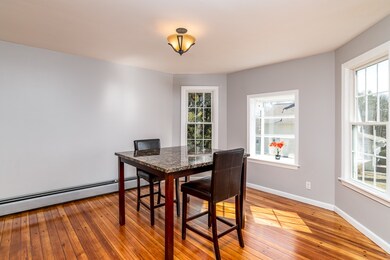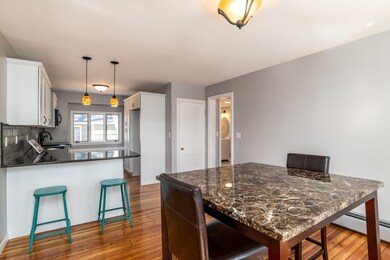
15 Glendale Rd East Longmeadow, MA 01028
Estimated Value: $332,266 - $359,000
Highlights
- Wood Flooring
- Enclosed patio or porch
- Heating System Uses Steam
About This Home
As of July 2019Totally remodeled Farmhouse with 2019 colors, open floor plan and mechanicals. The beautiful wood floors sparkle. . The updated electrical, gas heat, brand new bathrooms and kitchen are a few of the countless updates in this home. House was in one family for countless years and is ready to welcome its new owners. The charm, the open floor plan, the beautiful granite kitchen counters, new stove, microwave and dishwasher, spacious main floor laundry and awesome new bathrooms are some of the many updates. This impeccable home is waiting for its next owner to enjoy.
Last Agent to Sell the Property
William Raveis R.E. & Home Services Listed on: 03/21/2019

Last Buyer's Agent
Toni Ogorzalek
ROVI Homes License #452510923

Home Details
Home Type
- Single Family
Est. Annual Taxes
- $5,538
Year Built
- Built in 1890
Lot Details
- 0.31
Parking
- 2 Car Garage
Kitchen
- Range
- Microwave
- Dishwasher
- Disposal
Flooring
- Wood
- Tile
Utilities
- Heating System Uses Steam
- Heating System Uses Gas
- Natural Gas Water Heater
- Cable TV Available
Additional Features
- Window Screens
- Enclosed patio or porch
- Property is zoned 00
Ownership History
Purchase Details
Home Financials for this Owner
Home Financials are based on the most recent Mortgage that was taken out on this home.Purchase Details
Similar Homes in East Longmeadow, MA
Home Values in the Area
Average Home Value in this Area
Purchase History
| Date | Buyer | Sale Price | Title Company |
|---|---|---|---|
| Garvey Christian P | $245,000 | -- | |
| Meron Gordon E | -- | -- |
Mortgage History
| Date | Status | Borrower | Loan Amount |
|---|---|---|---|
| Open | Garvey Christian P | $220,500 | |
| Previous Owner | 88 Casino Terrace Llc | $158,500 | |
| Previous Owner | Meron Gail E | $75,000 | |
| Previous Owner | Meron Gordon E | $75,000 |
Property History
| Date | Event | Price | Change | Sq Ft Price |
|---|---|---|---|---|
| 07/03/2019 07/03/19 | Sold | $245,000 | -1.1% | $181 / Sq Ft |
| 06/19/2019 06/19/19 | Pending | -- | -- | -- |
| 05/17/2019 05/17/19 | Price Changed | $247,777 | -0.8% | $183 / Sq Ft |
| 05/13/2019 05/13/19 | Price Changed | $249,888 | 0.0% | $185 / Sq Ft |
| 05/01/2019 05/01/19 | Price Changed | $249,999 | -5.3% | $185 / Sq Ft |
| 04/19/2019 04/19/19 | Price Changed | $263,900 | -2.3% | $195 / Sq Ft |
| 03/21/2019 03/21/19 | For Sale | $270,000 | -- | $200 / Sq Ft |
Tax History Compared to Growth
Tax History
| Year | Tax Paid | Tax Assessment Tax Assessment Total Assessment is a certain percentage of the fair market value that is determined by local assessors to be the total taxable value of land and additions on the property. | Land | Improvement |
|---|---|---|---|---|
| 2025 | $5,538 | $299,700 | $112,800 | $186,900 |
| 2024 | $5,304 | $286,100 | $112,800 | $173,300 |
| 2023 | $5,013 | $261,100 | $102,500 | $158,600 |
| 2022 | $4,750 | $234,100 | $93,200 | $140,900 |
| 2021 | $4,671 | $221,800 | $86,300 | $135,500 |
| 2020 | $4,549 | $218,300 | $89,600 | $128,700 |
| 2019 | $4,011 | $195,200 | $87,200 | $108,000 |
| 2018 | $4,121 | $187,200 | $87,200 | $100,000 |
| 2017 | $4,098 | $197,300 | $85,100 | $112,200 |
| 2016 | $4,087 | $193,500 | $82,700 | $110,800 |
| 2015 | $4,009 | $193,500 | $82,700 | $110,800 |
Agents Affiliated with this Home
-
Rich Tariff

Seller's Agent in 2019
Rich Tariff
William Raveis R.E. & Home Services
(413) 565-2111
14 in this area
73 Total Sales
-
Richard Tariff

Seller Co-Listing Agent in 2019
Richard Tariff
William Raveis R.E. & Home Services
(413) 519-1624
9 in this area
50 Total Sales
-

Buyer's Agent in 2019
Toni Ogorzalek
ROVI Homes
(413) 427-8587
Map
Source: MLS Property Information Network (MLS PIN)
MLS Number: 72469541
APN: ELON-000016-000098-000047
- 9 Knollwood Dr
- Lot 13 Farmer Cir
- Lot 21 Farmer Cir
- 101 Melwood Ave
- 23 Rogers Rd
- 37 White Ave
- 90 Westwood Ave
- 10 Callender Ave
- LOT 18 Farmer Cir
- Lot 24 Happy Acres Ln
- Lot 22 Farmer Cir
- 0 Elizabeth St
- 80 Somers Rd
- 17 Elizabeth St
- 3 Birch Ave
- 3 North St
- 109 Somers Rd
- 144 Mapleshade Ave
- 232 Prospect St
- 0 Donald Ave
