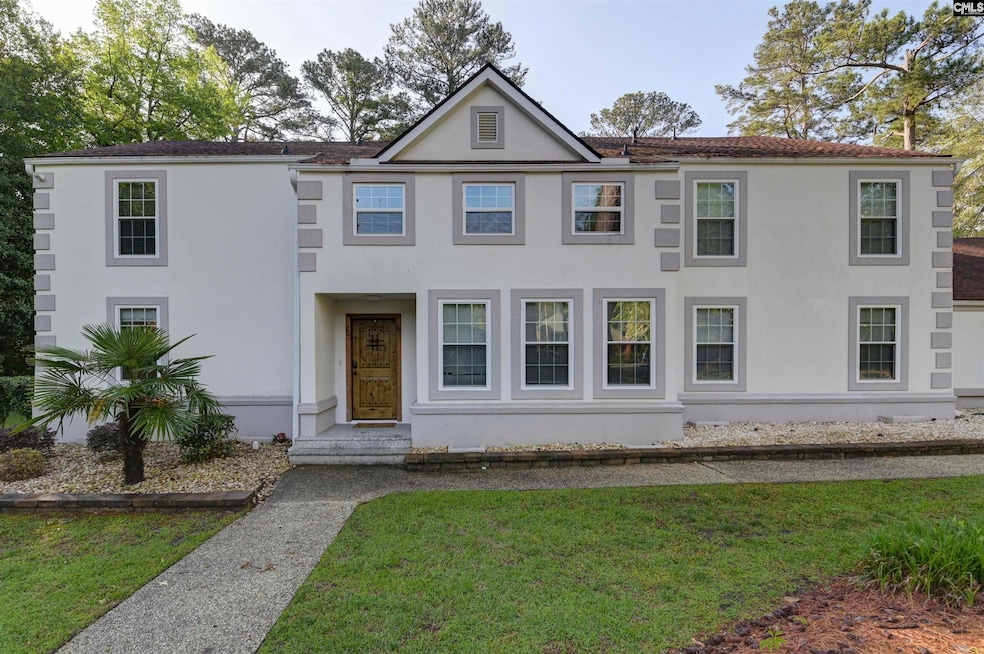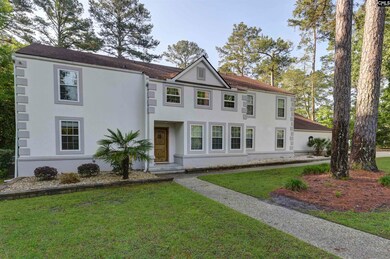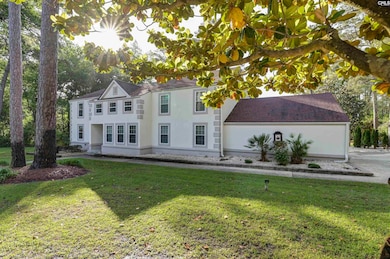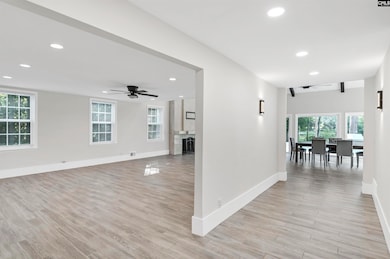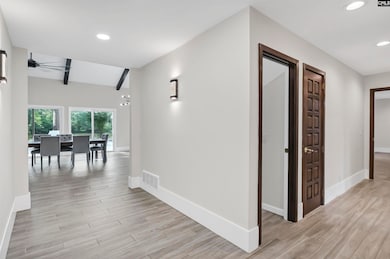
15 Glenlake Rd Columbia, SC 29223
Spring Valley NeighborhoodEstimated payment $4,904/month
Highlights
- 278 Feet of Waterfront
- Golf Course Community
- In Ground Pool
- L. B. Nelson Elementary School Rated A-
- Tennis Courts
- Home fronts a pond
About This Home
Discover the perfect blend of comfort, elegance, and resort-style living in this expansive, upgraded home located on the serene lake of Spring Valley. With two spacious owner?s suites, this home is ideal for multigenerational living or hosting guests in style. The majority of the first floor features beautifully laid tile flooring, offering both durability and upscale appeal. The kitchen and open living areas flow seamlessly, making it an entertainer?s dream. Step outside to your private backyard oasis complete with an endless deck, swimming pool, fire pit and a convenient outdoor shower station?perfect for cooling off after a day in the sun. Additional highlights include a dedicated office for remote work, and a separate entertainment room featuring a wet bar, ideal for relaxing evenings or weekend gatherings.Located in the prestigious Spring Valley community, this lakefront gem combines privacy, comfort, and luxury in one exceptional property. Disclaimer: CMLS has not reviewed and, therefore, does not endorse vendors who may appear in listings.
Home Details
Home Type
- Single Family
Est. Annual Taxes
- $6,141
Year Built
- Built in 1974
Lot Details
- 1.3 Acre Lot
- Home fronts a pond
- 278 Feet of Waterfront
- Sprinkler System
HOA Fees
- $75 Monthly HOA Fees
Parking
- 2 Car Garage
- Garage Door Opener
Home Design
- Contemporary Architecture
- Synthetic Stucco Exterior
Interior Spaces
- 4,376 Sq Ft Home
- 2-Story Property
- Wet Bar
- Entertainment System
- Crown Molding
- Cathedral Ceiling
- Ceiling Fan
- Recessed Lighting
- Free Standing Fireplace
- Gas Log Fireplace
- Living Room with Fireplace
- Dining Area
- Home Office
- Crawl Space
- Pull Down Stairs to Attic
- Laundry on main level
Kitchen
- Free-Standing Range
- Induction Cooktop
- Wine Cooler
- Kitchen Island
- Granite Countertops
- Tiled Backsplash
Flooring
- Carpet
- Tile
Bedrooms and Bathrooms
- 5 Bedrooms
- Primary Bedroom on Main
- Walk-In Closet
- Dual Vanity Sinks in Primary Bathroom
- Secondary bathroom tub or shower combo
- Separate Shower in Primary Bathroom
- Bathtub with Shower
Pool
- In Ground Pool
- Gunite Pool
Outdoor Features
- Tennis Courts
- Deck
- Covered patio or porch
- Outdoor Grill
- Rain Gutters
Schools
- Nelson Elementary School
- Wright Middle School
- Richland Northeast High School
Utilities
- Central Heating and Cooling System
Community Details
Overview
- Association fees include common area maintenance, road maintenance, security
- Spring Valley Homeowners Assoc HOA, Phone Number (803) 788-2410
- Spring Valley Subdivision
Recreation
- Golf Course Community
Map
Home Values in the Area
Average Home Value in this Area
Tax History
| Year | Tax Paid | Tax Assessment Tax Assessment Total Assessment is a certain percentage of the fair market value that is determined by local assessors to be the total taxable value of land and additions on the property. | Land | Improvement |
|---|---|---|---|---|
| 2024 | $6,141 | $669,600 | $115,100 | $554,500 |
| 2023 | $6,141 | $28,360 | $0 | $0 |
| 2022 | $24,237 | $709,000 | $115,100 | $593,900 |
| 2021 | $6,782 | $11,020 | $0 | $0 |
| 2020 | $11,458 | $19,310 | $0 | $0 |
| 2019 | $2,947 | $12,880 | $0 | $0 |
| 2018 | $3,185 | $13,850 | $0 | $0 |
| 2017 | $3,126 | $13,850 | $0 | $0 |
| 2016 | $3,115 | $13,850 | $0 | $0 |
| 2015 | $3,102 | $13,850 | $0 | $0 |
| 2014 | $3,097 | $346,200 | $0 | $0 |
| 2013 | -- | $13,850 | $0 | $0 |
Property History
| Date | Event | Price | Change | Sq Ft Price |
|---|---|---|---|---|
| 05/25/2025 05/25/25 | For Sale | $775,000 | 0.0% | $177 / Sq Ft |
| 05/16/2025 05/16/25 | Pending | -- | -- | -- |
| 05/06/2025 05/06/25 | For Sale | $775,000 | -- | $177 / Sq Ft |
Purchase History
| Date | Type | Sale Price | Title Company |
|---|---|---|---|
| Warranty Deed | $709,000 | None Available | |
| Special Warranty Deed | $183,750 | None Available | |
| Public Action Common In Florida Clerks Tax Deed Or Tax Deeds Or Property Sold For Taxes | $338,271 | None Available |
Mortgage History
| Date | Status | Loan Amount | Loan Type |
|---|---|---|---|
| Open | $548,248 | New Conventional | |
| Previous Owner | $428,000 | Unknown | |
| Previous Owner | $53,500 | Credit Line Revolving | |
| Previous Owner | $460,750 | Unknown |
Similar Homes in Columbia, SC
Source: Consolidated MLS (Columbia MLS)
MLS Number: 607991
APN: 20006-02-14
- 14 Northlake Rd
- 5 Northlake Rd
- 225 Park Shore Dr W
- 109 Southlake Ct
- 1279 Rabon Pond Dr
- 113 Sweet Gum Rd
- 1270 Rabon Pond Dr
- 117 Brookspring Rd
- 2104 Bee Ridge Rd
- 105 Lionsgate Dr
- 228 Brookspring Rd
- 172 Rabon Springs Rd
- 253 Brookspring Rd
- 428 Southlake Rd
- 128 Irongate Dr
- 513 Scarlet Sage Ln
- 100 Dale Valley Rd
- 94 Winterberry Ln
- 2001 Riding Ridge Rd
- 101 Rabon Springs Rd
