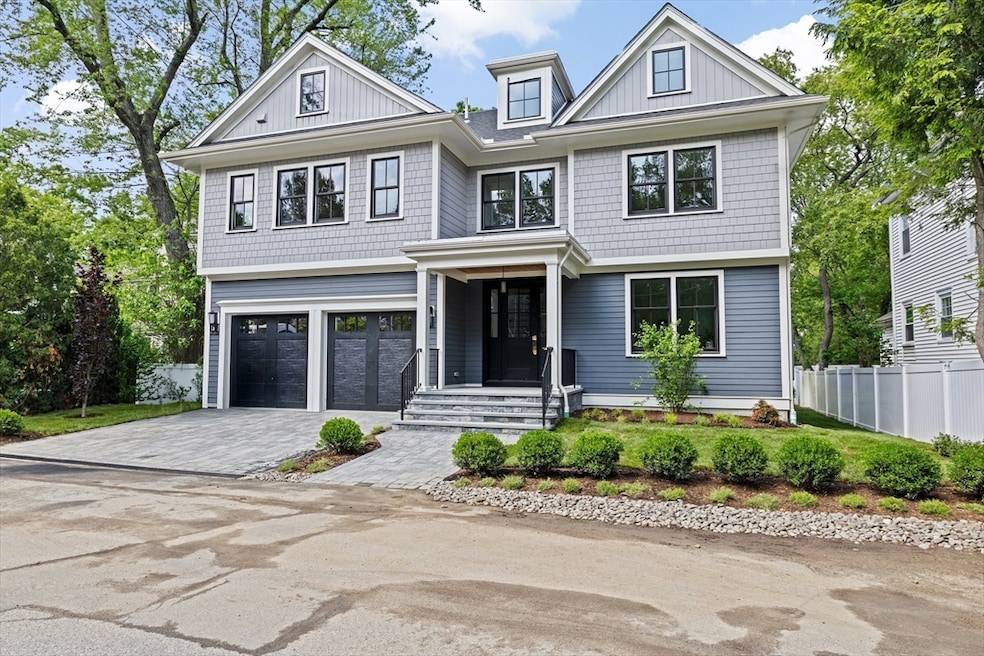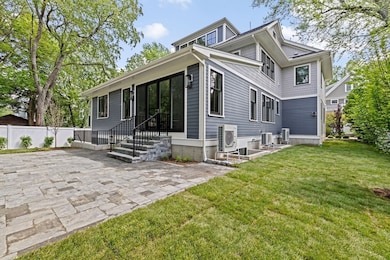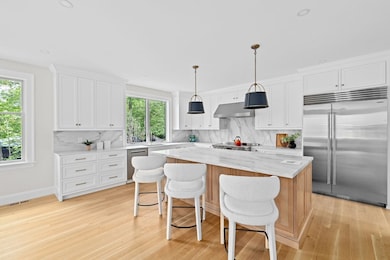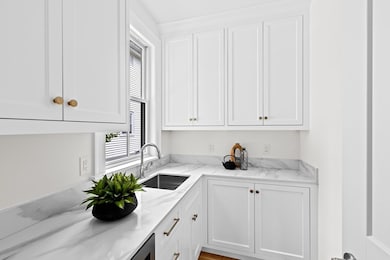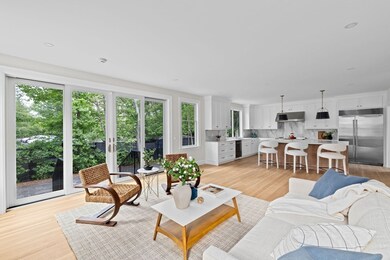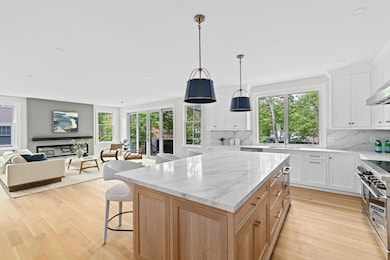
15 Glenland Rd Chestnut Hill, MA 02467
Chestnut Hill NeighborhoodEstimated payment $21,542/month
Highlights
- Open Floorplan
- Colonial Architecture
- Wood Flooring
- Heath Elementary School Rated A+
- Property is near public transit
- Bonus Room
About This Home
Experience luxury in this newly completed custom home by a renowned local builder known for exceptional craftsmanship & exquisite finishes. Located in the sought-after Brookline/Chestnut Hill area, this residence offers sophistication and comfort. The main level boasts an open concept layout with abundant natural light from expansive windows. An elegant fireplaced great room flows into a chef’s kitchen featuring a large island and fully equipped butler’s pantry, ideal for entertaining. A versatile flex space serves as a private office or en-suite guest bedroom. The 2nd floor showcases a lavish primary suite with dual walk-in closets & a spa-inspired bath, plus 3 additional spacious bedrooms & 2 full baths. The expansive finished lower level includes 2 additional bedrooms, full bath and a media room. Moments from upscale shopping & dining at The Shops at Chestnut Hill & The Street, with easy access to Rte 9 & public transportation.
Home Details
Home Type
- Single Family
Est. Annual Taxes
- $10,521
Year Built
- Built in 2025
Lot Details
- 6,730 Sq Ft Lot
- Level Lot
- Property is zoned T-5
Parking
- 2 Car Attached Garage
- Off-Street Parking
Home Design
- Colonial Architecture
- Frame Construction
- Shingle Roof
- Concrete Perimeter Foundation
Interior Spaces
- Open Floorplan
- Insulated Windows
- Family Room with Fireplace
- Bonus Room
- Finished Basement
- Basement Fills Entire Space Under The House
Flooring
- Wood
- Ceramic Tile
Bedrooms and Bathrooms
- 5 Bedrooms
- Primary bedroom located on second floor
- Walk-In Closet
Outdoor Features
- Covered Deck
- Covered Patio or Porch
Location
- Property is near public transit
- Property is near schools
Schools
- Heath Elementary School
- BHS Middle School
Utilities
- Forced Air Heating and Cooling System
- 3 Cooling Zones
- Electric Water Heater
Listing and Financial Details
- Assessor Parcel Number 43224
Community Details
Recreation
- Park
- Jogging Path
Additional Features
- No Home Owners Association
- Shops
Map
Home Values in the Area
Average Home Value in this Area
Tax History
| Year | Tax Paid | Tax Assessment Tax Assessment Total Assessment is a certain percentage of the fair market value that is determined by local assessors to be the total taxable value of land and additions on the property. | Land | Improvement |
|---|---|---|---|---|
| 2025 | $8,712 | $882,700 | $436,400 | $446,300 |
| 2024 | $9,224 | $944,100 | $419,600 | $524,500 |
| 2023 | $8,817 | $884,400 | $381,400 | $503,000 |
| 2022 | $8,584 | $842,400 | $363,300 | $479,100 |
| 2021 | $7,938 | $810,000 | $349,300 | $460,700 |
| 2020 | $7,517 | $795,400 | $317,500 | $477,900 |
| 2019 | $7,098 | $757,500 | $302,400 | $455,100 |
| 2018 | $6,909 | $730,300 | $301,900 | $428,400 |
| 2017 | $6,684 | $676,500 | $284,900 | $391,600 |
| 2016 | $6,411 | $615,300 | $266,200 | $349,100 |
| 2015 | $5,978 | $559,700 | $248,800 | $310,900 |
| 2014 | $5,779 | $507,400 | $226,200 | $281,200 |
Property History
| Date | Event | Price | Change | Sq Ft Price |
|---|---|---|---|---|
| 05/30/2025 05/30/25 | For Sale | $3,800,000 | +210.2% | $807 / Sq Ft |
| 08/08/2022 08/08/22 | Sold | $1,225,000 | -23.4% | $623 / Sq Ft |
| 05/22/2022 05/22/22 | Pending | -- | -- | -- |
| 05/19/2022 05/19/22 | For Sale | $1,599,000 | -- | $813 / Sq Ft |
Purchase History
| Date | Type | Sale Price | Title Company |
|---|---|---|---|
| Quit Claim Deed | $522,500 | -- | |
| Quit Claim Deed | $522,500 | -- |
Mortgage History
| Date | Status | Loan Amount | Loan Type |
|---|---|---|---|
| Open | $2,986,000 | Purchase Money Mortgage | |
| Closed | $2,986,000 | Purchase Money Mortgage | |
| Closed | $157,000 | Stand Alone Refi Refinance Of Original Loan | |
| Closed | $50,000 | Closed End Mortgage | |
| Closed | $235,000 | New Conventional | |
| Previous Owner | $175,000 | No Value Available | |
| Previous Owner | $80,000 | No Value Available |
Similar Homes in the area
Source: MLS Property Information Network (MLS PIN)
MLS Number: 73382882
APN: BROO-000425-000001
- 321 Hammond Pond Pkwy Unit 106
- 321 Hammond Pond Pkwy Unit 103
- 321 Hammond Pond Pkwy Unit 301
- 2 Hammond Pond Pkwy Unit 203
- 10 Hammond Pond Pkwy Unit 606
- 20 Hammond Pond Pkwy Unit 602
- 10 Hammond Pond Pkwy Unit 307
- 809-811 Heath St Unit 811
- 811 Heath St
- 31 Moody St
- 682 Hammond St
- 280 Boylston St Unit 908
- 280 Boylston St Unit 415
- 280 Boylston St Unit 508
- 280 Boylston St Unit 110
- 280 Boylston St Unit 511
- 280 Boylston St Unit 405
- 250 Hammond Pond Pkwy Unit 707S
- 250 Hammond Pond Pkwy Unit 306N
- 250 Hammond Pond Pkwy Unit 409S
- 18 Glenland Rd Unit 1
- 84 Boylston St Unit 2
- 90 Boylston St Unit 4
- 11 Hammond Pond Pkwy
- 11 Hammond Pond Pkwy
- 321 Hammond Pond Pkwy Unit 106
- 321 Hammond Pond Pkwy Unit 302
- 321 Hammond Pond Pkwy Unit 301
- 320 Hammond Pond Pkwy Unit 203
- 320 Hammond Pond Pkwy
- 20 Hammond Pond Pkwy Unit 607
- 20 Hammond Pond Pkwy Unit 503
- 320 Hammond Pond Pkwy Unit 103
- 320 Hammond Pond Pkwy Unit 104
- 769 Heath St Unit 769
- 160 Boylston St
- 175 Florence St
- 199 Boylston St Unit 1
- 26 Holly Ln Unit 2
- 21 Sheafe St Unit 7
