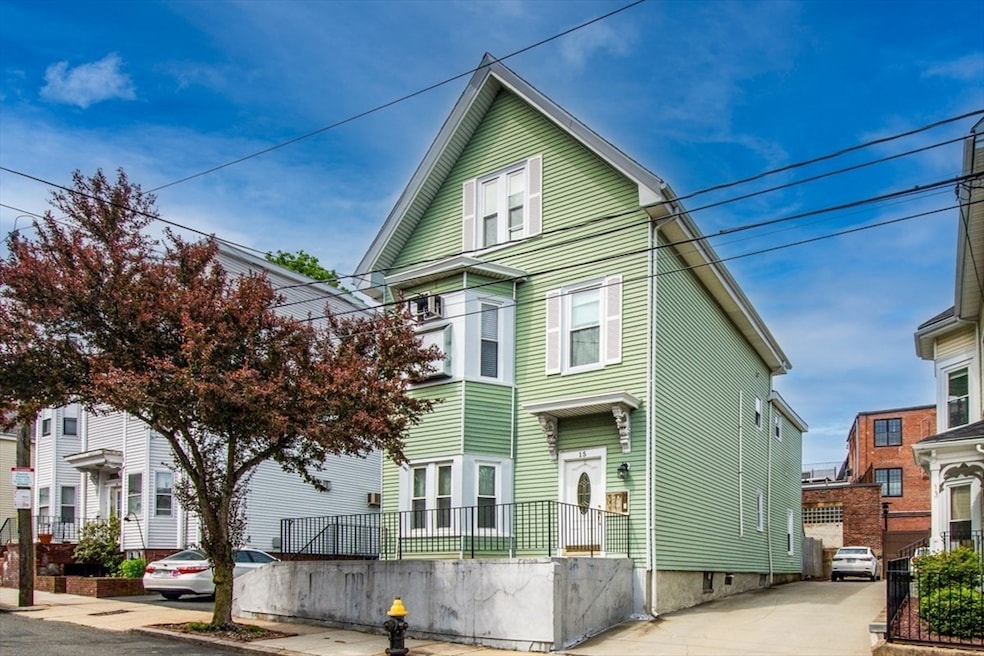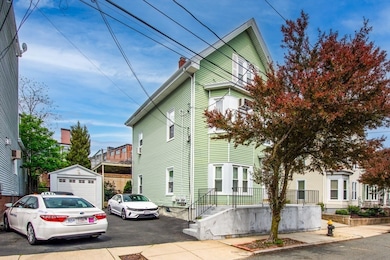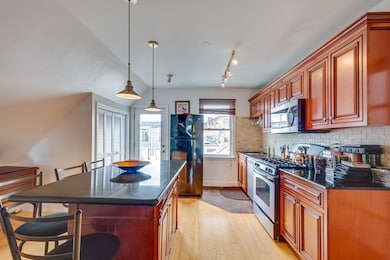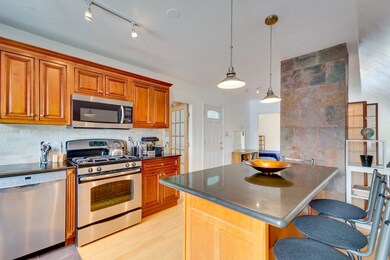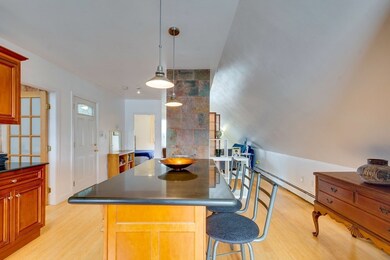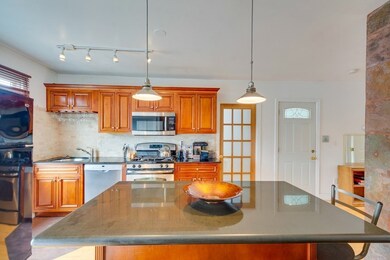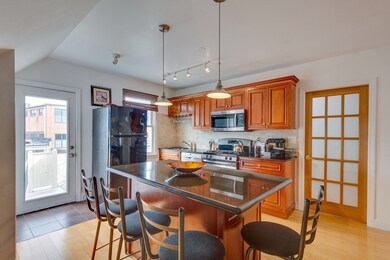
15 Grant St Dorchester, MA 02125
Columbia Point NeighborhoodEstimated payment $8,008/month
Highlights
- Waterfront
- Upgraded Countertops
- Cooling System Mounted In Outer Wall Opening
- Wood Flooring
- Bathtub
- 1-minute walk to Ryan Play Area
About This Home
Welcome to this RARE beautifully Renovated 3-Family Home nestled in the highly sought-after Savin Hill neighborhood. All separate utilities, Buderus boilers. Just a 4-minute walk to the JFK/UMass Red Line station, this home offers unparalleled convenience with quick access to the Expressway, Carson Beach, South Boston, and the Seaport District. Unit 1 is a spacious 1-bed/1-bath featuring a large living room, soaring ceilings, updated kitchen, central air. Unit 2 is a bright and airy 2-beds/1-bath with an updated kitchen, a generously sized private deck with a view of the Back Bay skyline. Unit 3 is a 1-bed/1-bath owner’s Unit with stylish open kitchen featuring granite countertops and an island, in-unit laundry, a spacious bedroom, and a comfortable living room. All units offer modern updates while maintaining charm and character. First and second floor units are currently rented TAW with below-market rents. Four off-street parking spaces. Private outdoor patio space and ample storage.
Open House Schedule
-
Sunday, May 18, 20251:00 to 3:00 pm5/18/2025 1:00:00 PM +00:005/18/2025 3:00:00 PM +00:00GROUP SHOWING by appointment ONLY. Thank youAdd to Calendar
Property Details
Home Type
- Multi-Family
Est. Annual Taxes
- $11,280
Year Built
- Built in 1922
Lot Details
- 3,682 Sq Ft Lot
- Waterfront
- Level Lot
Interior Spaces
- 2,490 Sq Ft Home
- Ceiling Fan
- Living Room
- Washer and Dryer
Kitchen
- Range with Range Hood
- Microwave
- Dishwasher
- Upgraded Countertops
Flooring
- Wood
- Tile
Bedrooms and Bathrooms
- 4 Bedrooms
- 3 Full Bathrooms
- Bathtub
Parking
- 4 Car Parking Spaces
- Driveway
- Open Parking
Utilities
- Cooling System Mounted In Outer Wall Opening
- Window Unit Cooling System
- Forced Air Heating and Cooling System
- 1 Cooling Zone
- 3 Heating Zones
- Heating System Uses Natural Gas
- Baseboard Heating
Listing and Financial Details
- Assessor Parcel Number W:13 P:03055 S:000,1306697
Community Details
Overview
- 3 Units
- Property has 1 Level
Building Details
- Net Operating Income $51,600
Map
Home Values in the Area
Average Home Value in this Area
Tax History
| Year | Tax Paid | Tax Assessment Tax Assessment Total Assessment is a certain percentage of the fair market value that is determined by local assessors to be the total taxable value of land and additions on the property. | Land | Improvement |
|---|---|---|---|---|
| 2025 | $11,280 | $974,100 | $354,600 | $619,500 |
| 2024 | $9,600 | $880,700 | $268,600 | $612,100 |
| 2023 | $8,680 | $808,200 | $246,500 | $561,700 |
| 2022 | $8,294 | $762,300 | $232,500 | $529,800 |
| 2021 | $7,897 | $740,100 | $225,700 | $514,400 |
| 2020 | $7,637 | $723,200 | $249,200 | $474,000 |
| 2019 | $6,621 | $628,200 | $165,400 | $462,800 |
| 2018 | $5,724 | $546,200 | $165,400 | $380,800 |
| 2017 | $5,507 | $520,000 | $165,400 | $354,600 |
| 2016 | $5,154 | $468,500 | $165,400 | $303,100 |
| 2015 | $4,768 | $393,700 | $133,700 | $260,000 |
| 2014 | $4,423 | $351,600 | $133,700 | $217,900 |
Property History
| Date | Event | Price | Change | Sq Ft Price |
|---|---|---|---|---|
| 05/16/2025 05/16/25 | For Sale | $1,275,000 | -- | $512 / Sq Ft |
Purchase History
| Date | Type | Sale Price | Title Company |
|---|---|---|---|
| Land Court Massachusetts | $200,000 | -- |
Mortgage History
| Date | Status | Loan Amount | Loan Type |
|---|---|---|---|
| Open | $200,000 | Purchase Money Mortgage | |
| Previous Owner | $90,000 | No Value Available | |
| Previous Owner | $35,000 | No Value Available |
Similar Homes in the area
Source: MLS Property Information Network (MLS PIN)
MLS Number: 73376233
APN: DORC-000000-000013-003055
- 944 Dorchester Ave Unit C56
- 26 Newport St Unit 2
- 17 Spring Garden St
- 13 Spring Garden St Unit 1
- 3 Spring Garden St Unit 1
- 22 Buttonwood St Unit 1
- 72 Sagamore St Unit 2
- 5 Edison Green Unit 3
- 22 Taft St Unit 3
- 17 Carson St Unit 6B
- 25 Edison Green
- 793 Columbia Rd
- 147 Sydney St Unit 3
- 218-220 E Cottage St Unit 3
- 84 Romsey St Unit 3
- 73 Romsey St
- 27 Willis St
- 50 Mount Vernon St Unit 3
- 37 Mt Vernon St Unit 1
- 16 Hallam St
