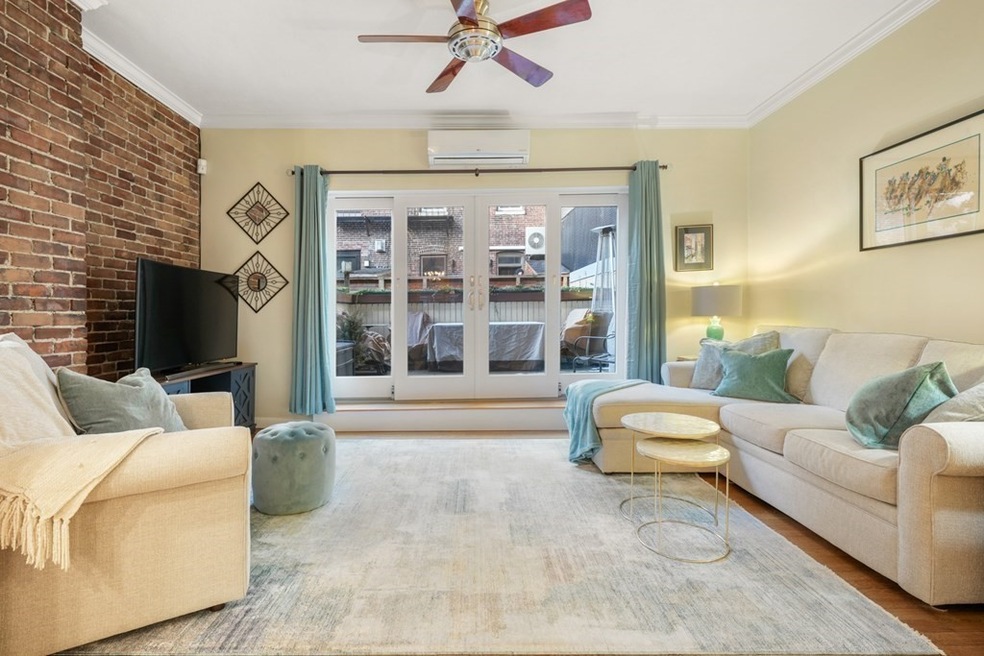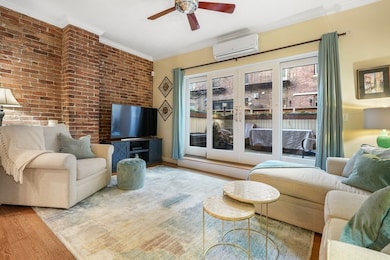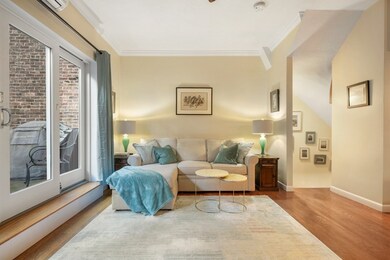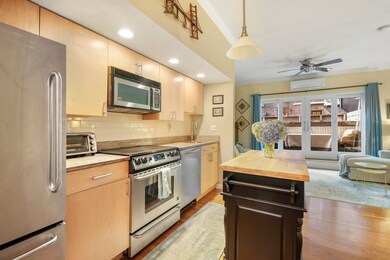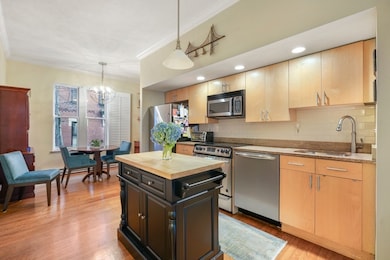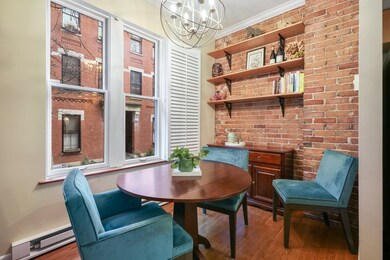
15 Gray St Unit 1 Boston, MA 02116
South End NeighborhoodHighlights
- Medical Services
- Deck
- Wood Flooring
- Brownstone
- Property is near public transit
- 5-minute walk to Ringgold Park
About This Home
As of March 2022OFFER ACCCEPTED!! SATURDAY OPEN HOUSE FOR BACKUP OFFERS ONLY. SUNDAY OPEN HOUSE CANCELED. Updated parlor and garden duplex on tree-lined Gray Street in the “Golden Triangle” neighborhood of the South End. This unit offers an open concept living, kitchen and dining space with exposed brick, granite countertops, stainless steel appliances, and a walk-out deck. The lower level features two bedrooms with custom closets and a renovated bathroom with granite-topped vanity. A second deck off of the primary bedroom provides additional private outdoor space and access to private storage. Additional features include hardwood floors throughout, a mini-split A/C system and laundry in-unit. Gray Street is in close proximity to the South End’s best restaurants and shops, with easy access to the T, highways, local theaters, and galleries.
Last Agent to Sell the Property
Gibson Sotheby's International Realty Listed on: 01/19/2022

Property Details
Home Type
- Condominium
Est. Annual Taxes
- $8,271
Year Built
- Built in 1890
HOA Fees
- $130 Monthly HOA Fees
Home Design
- Brownstone
- Rowhouse Architecture
- Brick Exterior Construction
- Frame Construction
- Rubber Roof
- Stone
Interior Spaces
- 837 Sq Ft Home
- 2-Story Property
Kitchen
- Range<<rangeHoodToken>>
- <<microwave>>
- Freezer
- Dishwasher
- Disposal
Flooring
- Wood
- Tile
Bedrooms and Bathrooms
- 2 Bedrooms
- 1 Full Bathroom
Laundry
- Laundry in unit
- Dryer
- Washer
Parking
- On-Street Parking
- Open Parking
Outdoor Features
- Deck
- Enclosed patio or porch
Location
- Property is near public transit
- Property is near schools
Utilities
- Ductless Heating Or Cooling System
- 1 Cooling Zone
- 3 Heating Zones
- Electric Baseboard Heater
- Electric Water Heater
Listing and Financial Details
- Assessor Parcel Number W:05 P:00867 S:002,4758833
Community Details
Overview
- Association fees include water, sewer, insurance
- 2 Units
Amenities
- Medical Services
- Shops
Recreation
- Tennis Courts
- Park
- Jogging Path
Pet Policy
- Pets Allowed
Ownership History
Purchase Details
Home Financials for this Owner
Home Financials are based on the most recent Mortgage that was taken out on this home.Purchase Details
Home Financials for this Owner
Home Financials are based on the most recent Mortgage that was taken out on this home.Purchase Details
Home Financials for this Owner
Home Financials are based on the most recent Mortgage that was taken out on this home.Purchase Details
Home Financials for this Owner
Home Financials are based on the most recent Mortgage that was taken out on this home.Similar Homes in the area
Home Values in the Area
Average Home Value in this Area
Purchase History
| Date | Type | Sale Price | Title Company |
|---|---|---|---|
| Deed | $910,000 | None Available | |
| Not Resolvable | $775,000 | -- | |
| Not Resolvable | $633,000 | -- | |
| Deed | $520,000 | -- |
Mortgage History
| Date | Status | Loan Amount | Loan Type |
|---|---|---|---|
| Open | $785,000 | Purchase Money Mortgage | |
| Previous Owner | $620,000 | Purchase Money Mortgage | |
| Previous Owner | $506,400 | New Conventional | |
| Previous Owner | $417,000 | No Value Available | |
| Previous Owner | $416,000 | Purchase Money Mortgage |
Property History
| Date | Event | Price | Change | Sq Ft Price |
|---|---|---|---|---|
| 03/31/2022 03/31/22 | Sold | $910,000 | -4.2% | $1,087 / Sq Ft |
| 02/21/2022 02/21/22 | Pending | -- | -- | -- |
| 01/19/2022 01/19/22 | For Sale | $950,000 | +50.1% | $1,135 / Sq Ft |
| 05/17/2013 05/17/13 | Sold | $633,000 | +2.3% | $719 / Sq Ft |
| 02/08/2013 02/08/13 | Pending | -- | -- | -- |
| 01/09/2013 01/09/13 | For Sale | $619,000 | -- | $703 / Sq Ft |
Tax History Compared to Growth
Tax History
| Year | Tax Paid | Tax Assessment Tax Assessment Total Assessment is a certain percentage of the fair market value that is determined by local assessors to be the total taxable value of land and additions on the property. | Land | Improvement |
|---|---|---|---|---|
| 2025 | $9,856 | $851,100 | $0 | $851,100 |
| 2024 | $8,965 | $822,500 | $0 | $822,500 |
| 2023 | $8,573 | $798,200 | $0 | $798,200 |
| 2022 | $8,271 | $760,200 | $0 | $760,200 |
| 2021 | $8,111 | $760,200 | $0 | $760,200 |
| 2020 | $9,410 | $891,100 | $0 | $891,100 |
| 2019 | $9,119 | $865,200 | $0 | $865,200 |
| 2018 | $8,555 | $816,300 | $0 | $816,300 |
| 2017 | $8,157 | $770,300 | $0 | $770,300 |
| 2016 | $6,964 | $633,100 | $0 | $633,100 |
| 2015 | $6,776 | $559,500 | $0 | $559,500 |
| 2014 | $6,500 | $516,700 | $0 | $516,700 |
Agents Affiliated with this Home
-
Brian Caluori

Seller's Agent in 2022
Brian Caluori
Gibson Sothebys International Realty
(518) 423-0309
14 in this area
83 Total Sales
-
Carlisle Group

Buyer's Agent in 2022
Carlisle Group
Compass
(973) 219-3337
9 in this area
574 Total Sales
-
S
Seller's Agent in 2013
Shawn Flynn
The Dory Group
-
John Neale

Buyer's Agent in 2013
John Neale
Sprogis & Neale Real Estate
(617) 308-4610
4 in this area
9 Total Sales
Map
Source: MLS Property Information Network (MLS PIN)
MLS Number: 72935136
APN: CBOS-000000-000005-000867-000002
- 11 Appleton St Unit 3
- 58 Chandler St
- 36 Appleton St Unit 4
- 5 Appleton St Unit 2D
- 82 Berkeley St Unit 5
- 28 Clarendon St
- 17 Cazenove St Unit 404
- 70 Clarendon St Unit 1
- 35 Lawrence St Unit 4
- 96 Appleton St Unit 1
- 2 Clarendon St Unit 606
- 2 Clarendon St Unit 510
- 2 Clarendon St Unit 102
- 2 Clarendon St Unit 204
- 285 Columbus Ave Unit 606
- 285 Columbus Ave Unit 803
- 221 Columbus Ave Unit 202
- 18 Milford St Unit 2
- 16 Milford St
- 306 Columbus Ave Unit 2
