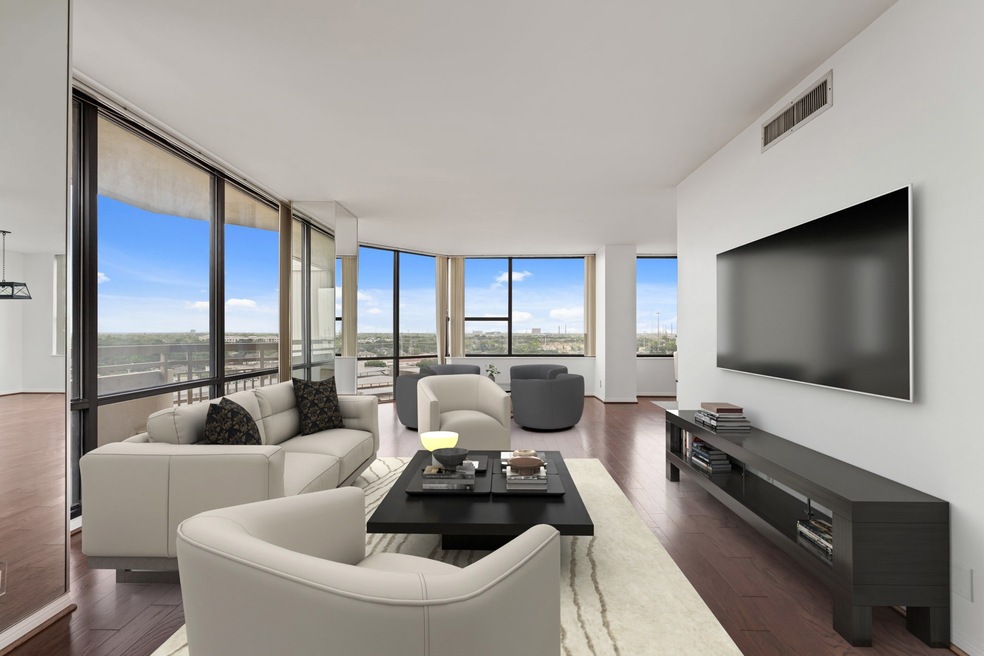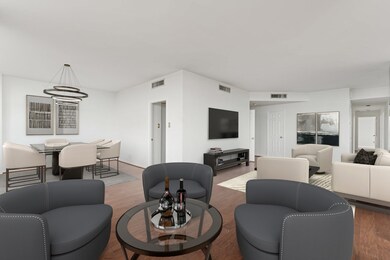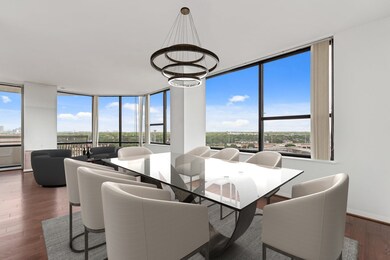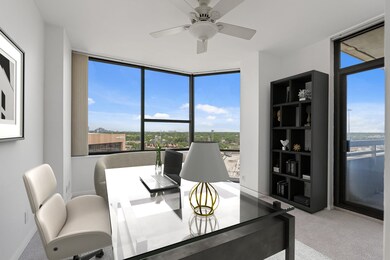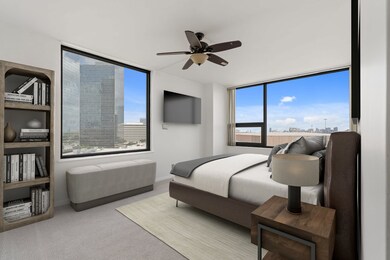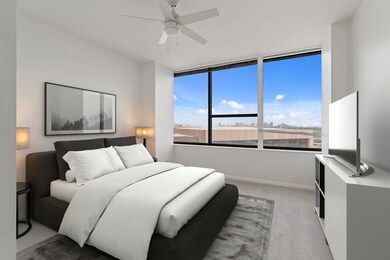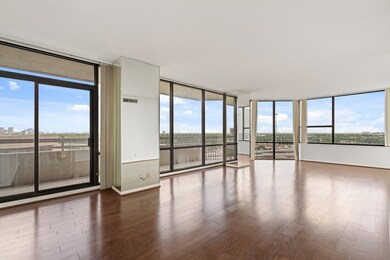The Greenway 15 Greenway Plaza Unit 10G Houston, TX 77046
Greenway-Upper Kirby NeighborhoodHighlights
- Doorman
- 3.69 Acre Lot
- Wood Flooring
- Poe Elementary School Rated A-
- Traditional Architecture
- Stone Countertops
About This Home
Spacious 10th floor corner residence offers 3 bedrooms and 2 baths with 1,900+ sq. ft. Hardwood floors at entry, living and dining. Recent paint throughout and new carpeting in the bedrooms. Kitchen with stainless appliances, stone counters and custom cabinetry. Large walk-in storage room. Covered balcony with Southwest views. Full service high rise living with doorman, valet, porter, 24 hour security and heated pool. Convenient location within close proximity to shopping, dining, the Texas Medical Center, Downtown and the Galleria.
Listing Agent
Martha Turner Sotheby's International Realty License #0502916 Listed on: 07/16/2025

Condo Details
Home Type
- Condominium
Est. Annual Taxes
- $1,045
Year Built
- Built in 1980
Lot Details
- Home Has East or West Exposure
- North Facing Home
Parking
- 2 Car Attached Garage
- Assigned Parking
- Controlled Entrance
Home Design
- Traditional Architecture
- Entry on the 10th floor
- Concrete Block And Stucco Construction
Interior Spaces
- 1,937 Sq Ft Home
- 1-Story Property
- Dining Room
- Utility Room
- Stacked Washer and Dryer
- Property Views
Kitchen
- Electric Oven
- Electric Range
- Microwave
- Dishwasher
- Stone Countertops
- Disposal
- Instant Hot Water
Flooring
- Wood
- Carpet
- Stone
Bedrooms and Bathrooms
- 3 Bedrooms
- 2 Full Bathrooms
- Double Vanity
- Single Vanity
- Bathtub with Shower
Home Security
Outdoor Features
Schools
- Poe Elementary School
- Lanier Middle School
- Lamar High School
Utilities
- Forced Air Zoned Heating and Cooling System
- Municipal Trash
- Cable TV Available
Listing and Financial Details
- Property Available on 7/21/25
- Long Term Lease
Community Details
Overview
- Greenway Council Of Co Owners Association
- Mid-Rise Condominium
- Greenway Condos
- Greenway Condo Subdivision
Amenities
- Doorman
- Valet Parking
- Trash Chute
- Elevator
Recreation
Pet Policy
- Call for details about the types of pets allowed
- Pet Deposit Required
Security
- Security Service
- Controlled Access
- Fire and Smoke Detector
Map
About The Greenway
Source: Houston Association of REALTORS®
MLS Number: 39916802
APN: 1149030010067
- 14 Greenway Plaza Unit 19M
- 14 Greenway Plaza Unit 5-O
- 14 Greenway Plaza Unit 14O
- 14 Greenway Plaza Unit 12r
- 14 Greenway Plaza Unit 12L
- 14 Greenway Plaza Unit 15Q
- 14 Greenway Plaza Unit 19P
- 14 Greenway Plaza Unit 23M
- 14 Greenway Plaza Unit 13P
- 14 Greenway Plaza Unit 8R
- 14 Greenway Plaza Unit 24N
- 15 Greenway Plaza Unit 10B
- 15 Greenway Plaza Unit 12G
- 15 Greenway Plaza Unit 5C
- 15 Greenway Plaza Unit 8G
- 15 Greenway Plaza Unit 12F
- 15 Greenway Plaza Unit 11A
- 3400 Timmons Ln Unit 30
- 3400 Timmons Ln Unit 68
- 3400 Timmons Ln Unit 66
- 15 Greenway Plaza Unit 11A
- 14 Greenway Plaza Unit 15L
- 14 Greenway Plaza Unit 19M
- 3788 Richmond Ave Unit 1306
- 3788 Richmond Ave Unit 1150
- 3788 Richmond Ave Unit 1233
- 3788 Richmond Ave Unit 1241
- 3788 Richmond Ave Unit 1156
- 3788 Richmond Ave Unit 1122
- 3788 Richmond Ave Unit 1154
- 3788 Richmond Ave
- 3411 Cummins St
- 3401 Timmons Ln Unit 45
- 3400 Timmons Ln Unit 2
- 3401 Timmons Ln Unit 44
- 4002 Portsmouth Ave
- 3224 Timmons Ln Unit 163
- 3224 Timmons Ln Unit 135
- 3224 Timmons Ln Unit 104
- 3400 Edloe St Unit 1007
