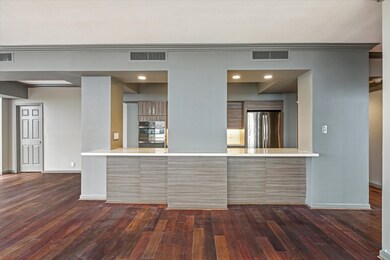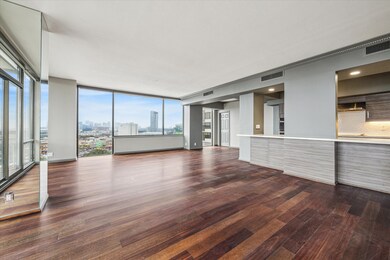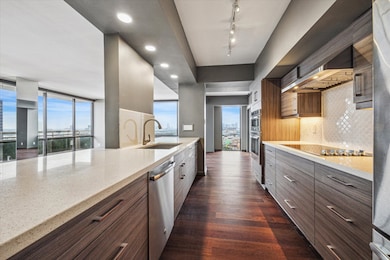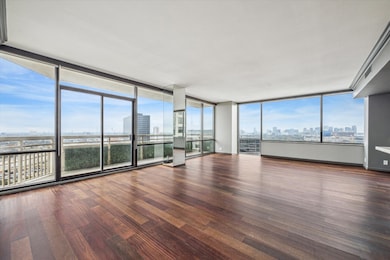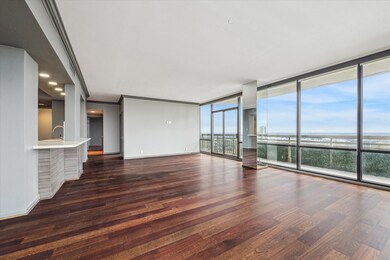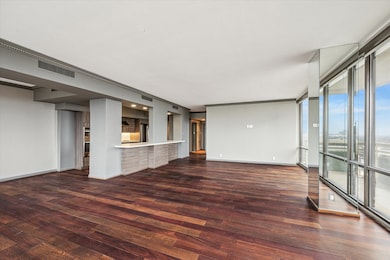
The Greenway 15 Greenway Plaza Unit 17F Houston, TX 77046
Greenway-Upper Kirby NeighborhoodEstimated payment $4,966/month
Highlights
- Concierge
- Gunite Pool
- Wood Flooring
- Poe Elementary School Rated A-
- Clubhouse
- Stone Countertops
About This Home
Newly painted 2X2 with gorgeous refinished Brazilian Cherry wood floors. All bathrooms and kitchen also recently updated and meticulously maintained. Beautiful outside covered balcony. Close to restaurants, grocery stores, banks, pharmacies and all that Houston has to offer. Swimming pool, conference room, library, doorman and 24 hour management supervisor and security.
Listing Agent
Martha Turner Sotheby's International Realty License #0410693 Listed on: 01/31/2025

Property Details
Home Type
- Condominium
Est. Annual Taxes
- $8,502
Year Built
- Built in 1980
Lot Details
- Home Has East or West Exposure
- North Facing Home
HOA Fees
- $1,749 Monthly HOA Fees
Home Design
- Wood Siding
- Steel Beams
- Concrete Block And Stucco Construction
Interior Spaces
- 1,681 Sq Ft Home
- Crown Molding
- Beamed Ceilings
- Window Treatments
- Formal Entry
- Family Room Off Kitchen
- Living Room
- Breakfast Room
- Dining Room
- Open Floorplan
- Home Office
- Storage
- Stacked Washer and Dryer
- Utility Room
- Home Gym
- Property Views
Kitchen
- Breakfast Bar
- Walk-In Pantry
- Electric Oven
- Electric Cooktop
- Microwave
- Dishwasher
- Stone Countertops
- Self-Closing Drawers
- Disposal
- Instant Hot Water
Flooring
- Wood
- Stone
- Tile
Bedrooms and Bathrooms
- 2 Bedrooms
- Double Vanity
Home Security
Parking
- 2 Parking Spaces
- Additional Parking
- Assigned Parking
Outdoor Features
- Gunite Pool
- Terrace
Schools
- Poe Elementary School
- Lanier Middle School
- Lamar High School
Utilities
- Central Heating and Cooling System
Community Details
Overview
- Association fees include common area insurance, cable TV, internet, ground maintenance, maintenance structure, recreation facilities, sewer, trash, valet, water
- Greenway HOA
- Greenway Condos
- Built by Kenneth Schnitzer
- The Greenway Condominium Subdivision
Amenities
- Concierge
- Doorman
- Valet Parking
- Trash Chute
- Meeting Room
- Party Room
- Elevator
Recreation
Pet Policy
- The building has rules on how big a pet can be within a unit
Security
- Security Guard
- Card or Code Access
- Fire and Smoke Detector
Map
About The Greenway
Home Values in the Area
Average Home Value in this Area
Tax History
| Year | Tax Paid | Tax Assessment Tax Assessment Total Assessment is a certain percentage of the fair market value that is determined by local assessors to be the total taxable value of land and additions on the property. | Land | Improvement |
|---|---|---|---|---|
| 2023 | $8,502 | $403,100 | $76,589 | $326,511 |
| 2022 | $8,876 | $403,100 | $76,589 | $326,511 |
| 2021 | $10,138 | $434,965 | $82,643 | $352,322 |
| 2020 | $10,533 | $434,965 | $82,643 | $352,322 |
| 2019 | $10,612 | $419,358 | $79,678 | $339,680 |
| 2018 | $10,292 | $406,740 | $77,281 | $329,459 |
| 2017 | $10,285 | $406,740 | $77,281 | $329,459 |
| 2016 | $10,891 | $430,731 | $81,839 | $348,892 |
| 2015 | $5,696 | $358,035 | $68,027 | $290,008 |
| 2014 | $5,696 | $301,400 | $57,266 | $244,134 |
Property History
| Date | Event | Price | Change | Sq Ft Price |
|---|---|---|---|---|
| 06/06/2025 06/06/25 | Pending | -- | -- | -- |
| 06/04/2025 06/04/25 | Price Changed | $449,000 | -17.6% | $267 / Sq Ft |
| 02/18/2025 02/18/25 | Price Changed | $545,000 | -5.2% | $324 / Sq Ft |
| 01/31/2025 01/31/25 | For Sale | $575,000 | -- | $342 / Sq Ft |
Purchase History
| Date | Type | Sale Price | Title Company |
|---|---|---|---|
| Warranty Deed | -- | Startex Title Co | |
| Vendors Lien | -- | First American Title | |
| Vendors Lien | -- | Stewart Title Company |
Mortgage History
| Date | Status | Loan Amount | Loan Type |
|---|---|---|---|
| Open | $600,000 | Small Business Administration | |
| Previous Owner | $223,000 | New Conventional | |
| Previous Owner | $200,000 | Purchase Money Mortgage | |
| Previous Owner | $176,000 | No Value Available | |
| Closed | $22,000 | No Value Available |
Similar Homes in Houston, TX
Source: Houston Association of REALTORS®
MLS Number: 68969164
APN: 1149030010115
- 15 Greenway Plaza Unit 8G
- 15 Greenway Plaza Unit PH-29C
- 15 Greenway Plaza Unit 11B
- 15 Greenway Plaza Unit 12F
- 15 Greenway Plaza Unit 11A
- 14 Greenway Plaza Unit 12L
- 14 Greenway Plaza Unit 15Q
- 14 Greenway Plaza Unit 19P
- 14 Greenway Plaza Unit 19R
- 14 Greenway Plaza Unit 14O
- 14 Greenway Plaza Unit 23M
- 14 Greenway Plaza Unit 9R
- 14 Greenway Plaza Unit 13P
- 14 Greenway Plaza Unit 15L
- 14 Greenway Plaza Unit 8R
- 14 Greenway Plaza Unit 12r
- 14 Greenway Plaza Unit 23N
- 14 Greenway Plaza Unit 24N
- 14 Greenway Plaza Unit 5-O
- 3400 Timmons Ln Unit 30

